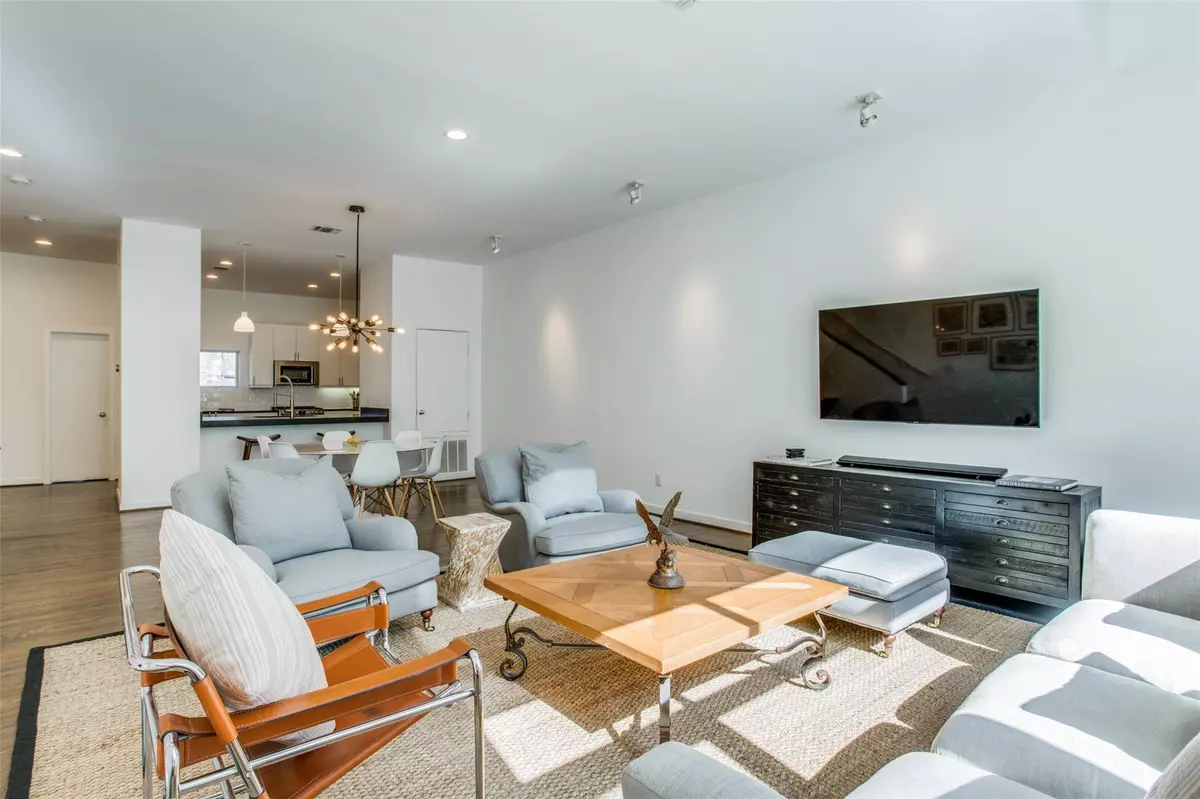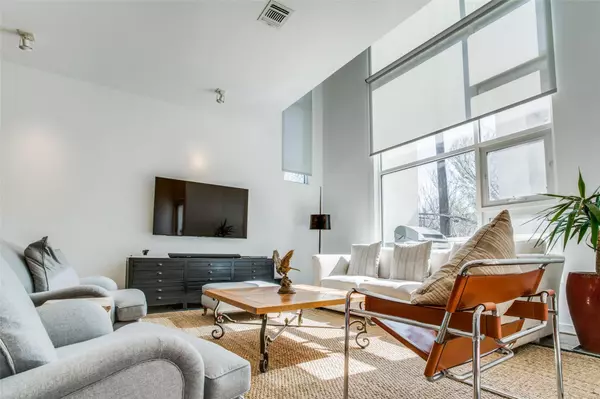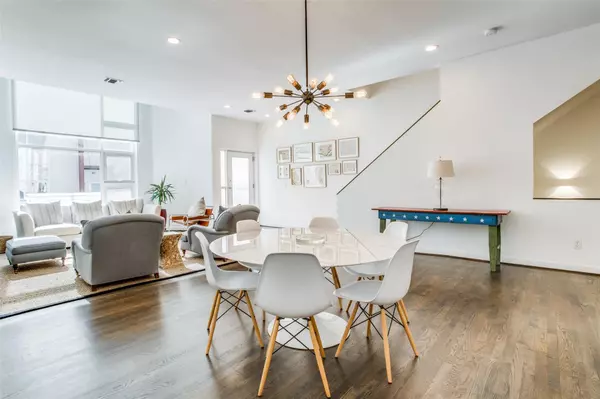$719,000
For more information regarding the value of a property, please contact us for a free consultation.
2 Beds
3 Baths
2,348 SqFt
SOLD DATE : 04/21/2023
Key Details
Property Type Townhouse
Sub Type Townhouse
Listing Status Sold
Purchase Type For Sale
Square Footage 2,348 sqft
Price per Sqft $306
Subdivision Cityhomes-Regency
MLS Listing ID 20278630
Sold Date 04/21/23
Style Contemporary/Modern
Bedrooms 2
Full Baths 2
Half Baths 1
HOA Fees $350/mo
HOA Y/N Mandatory
Year Built 2001
Lot Size 1,742 Sqft
Acres 0.04
Property Description
Welcome to this modern & sophisticated townhome with clean-lined finishes. You will be impressed with the spacious open floor plan that offers ample natural light, white oak hardwood floors, high ceilings, & designer lighting, fixtures & finishes. As you navigate the townhome, you'll find a well-appointed kitchen with plenty of storage, granite countertops, stainless appliances, & gas range. The open & spacious living room offers a perfect setting for entertaining with tons of wall space for hanging art & large windows overlooking the balcony. The primary suite is located on the 3rd floor & offers impressive ceiling height with a bath that features a soaking tub, glass-enclosed shower, & custom walk-in closet. A separate loft-style study opens to the family room below. On 1st floor, you'll find an additional bedroom with a private bath, utility room, & large 2-car garage with storage. Conveniently located to the Katy Trail & near great shops & restaurants on Fitzhugh Ave & Knox St.
Location
State TX
County Dallas
Direction From 75, go west of Fitzhugh and then south on Travis. Home will be 2-3 blocks on left, between Blackburn and Fitzhugh.
Rooms
Dining Room 1
Interior
Interior Features Cable TV Available, Decorative Lighting, Flat Screen Wiring, High Speed Internet Available, Multiple Staircases, Walk-In Closet(s)
Heating Central
Cooling Ceiling Fan(s), Central Air
Flooring Carpet, Tile, Wood
Appliance Dishwasher, Disposal, Gas Range, Microwave, Refrigerator
Heat Source Central
Laundry Electric Dryer Hookup, Gas Dryer Hookup, Full Size W/D Area, Washer Hookup
Exterior
Exterior Feature Balcony
Garage Spaces 2.0
Fence Metal
Utilities Available City Sewer, City Water
Roof Type Composition
Parking Type 2-Car Single Doors, Garage, Garage Door Opener
Garage Yes
Building
Story Three Or More
Foundation Slab
Structure Type Rock/Stone,Stucco
Schools
Elementary Schools Milam
Middle Schools Spence
High Schools North Dallas
School District Dallas Isd
Others
Ownership See Agent
Acceptable Financing Cash, Conventional
Listing Terms Cash, Conventional
Financing Conventional
Read Less Info
Want to know what your home might be worth? Contact us for a FREE valuation!

Our team is ready to help you sell your home for the highest possible price ASAP

©2024 North Texas Real Estate Information Systems.
Bought with Chris Vonholten • The Michael Group
GET MORE INFORMATION

Realtor/ Real Estate Consultant | License ID: 777336
+1(817) 881-1033 | farren@realtorindfw.com






