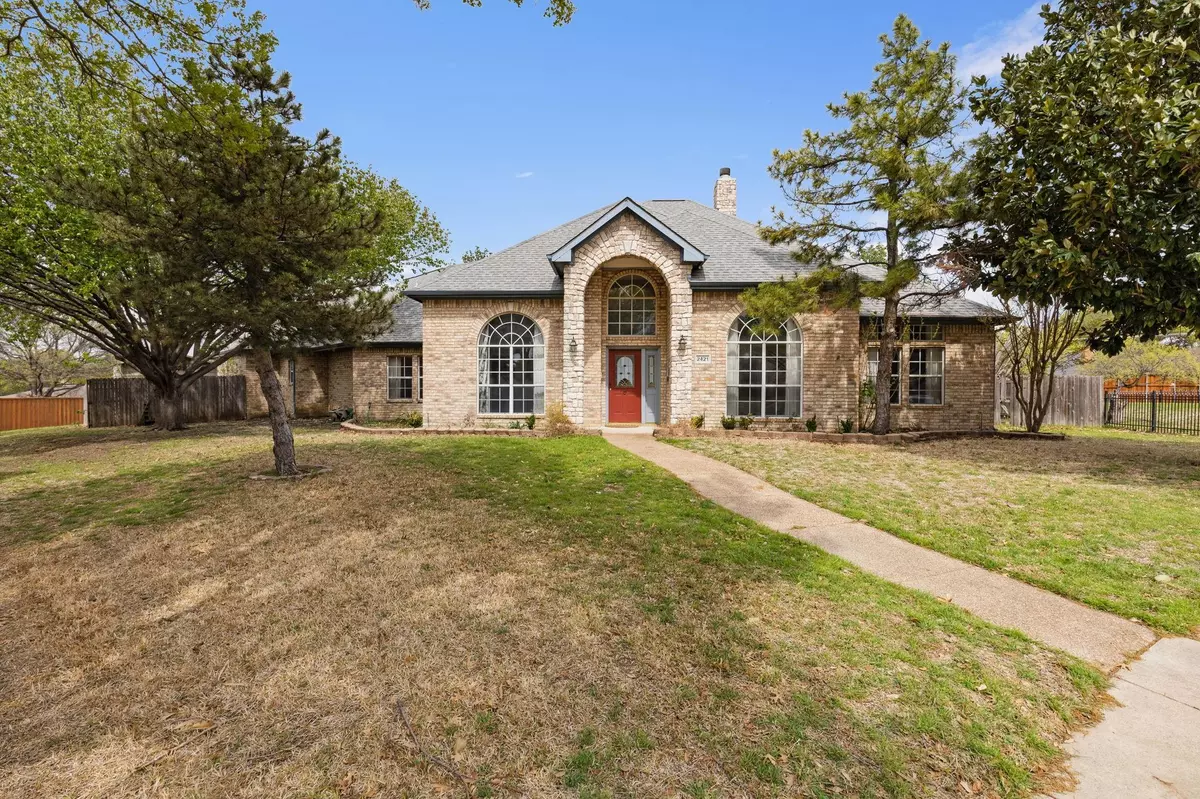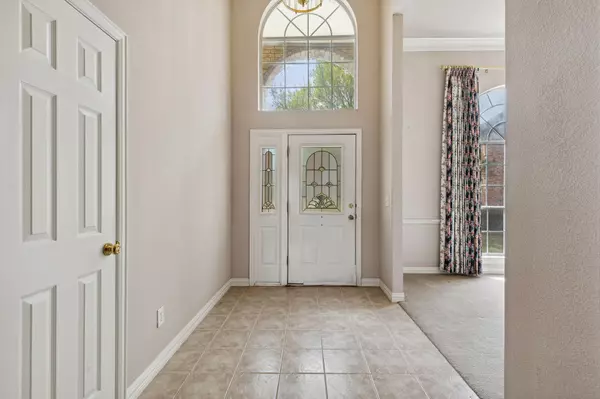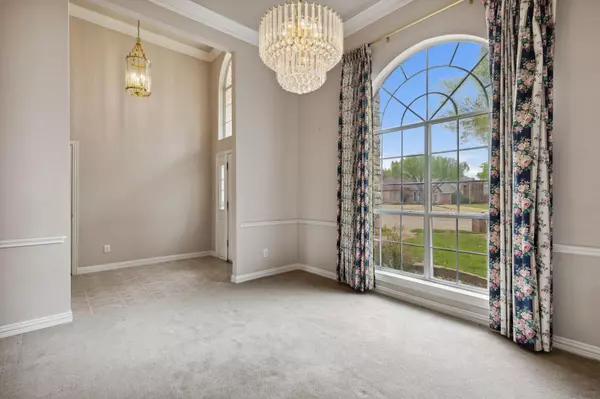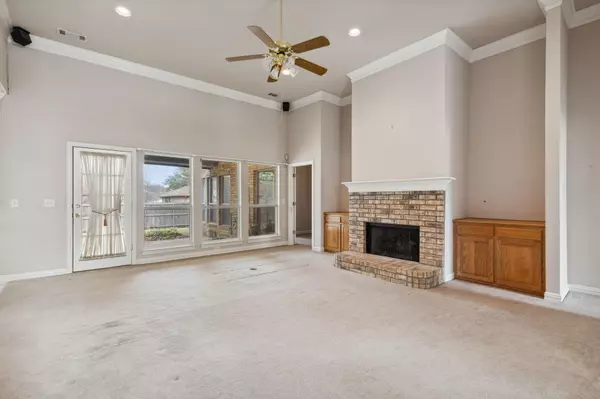$475,000
For more information regarding the value of a property, please contact us for a free consultation.
4 Beds
3 Baths
2,858 SqFt
SOLD DATE : 04/21/2023
Key Details
Property Type Single Family Home
Sub Type Single Family Residence
Listing Status Sold
Purchase Type For Sale
Square Footage 2,858 sqft
Price per Sqft $166
Subdivision Wellington Run Ph 04B
MLS Listing ID 20278164
Sold Date 04/21/23
Style Traditional
Bedrooms 4
Full Baths 3
HOA Fees $14/ann
HOA Y/N Mandatory
Year Built 1997
Annual Tax Amount $11,557
Lot Size 0.352 Acres
Acres 0.352
Property Description
Multiple Offers Received, offers will be excepted through Sunday 3-26. Opportunity to score this rare large one story on an oversized cul-de-sac lot. You will love the open floor plan, larger spacious rooms, soaring ceiling height, and large windows for tons of natural light. True four bedrooms and three baths split 3 ways includes a guest suite with private sitting room also a great home office space near the primary suite. The expansive lot includes a nice sized covered patio, three car garage, and an awesome storage building. This home is a well-cared for estate property in near original condition that needs current updates. Large Morgan Storage building with power and work bench on side yard. Built by US Homes, original blueprints are available.
Location
State TX
County Dallas
Direction Just west of Addison Airport. North of Keller Spring and south of Trinity Mills. From Marsh turn west on Kings Gate into Estates of Wellington Run, follow around to Britain, turn right and at the end of the cul-de-sac.
Rooms
Dining Room 2
Interior
Interior Features Built-in Features, Cable TV Available, Decorative Lighting, High Speed Internet Available, Open Floorplan, Pantry, Walk-In Closet(s), In-Law Suite Floorplan
Heating Central, Natural Gas, Zoned
Cooling Ceiling Fan(s), Central Air, Electric, Multi Units, Zoned
Flooring Carpet, Ceramic Tile, Vinyl
Fireplaces Number 1
Fireplaces Type Gas Logs
Appliance Dishwasher, Disposal, Electric Cooktop, Electric Oven, Microwave
Heat Source Central, Natural Gas, Zoned
Laundry Electric Dryer Hookup, Utility Room, Full Size W/D Area, Washer Hookup
Exterior
Exterior Feature Covered Patio/Porch, Rain Gutters, Storage
Garage Spaces 3.0
Fence Wood
Utilities Available City Sewer, City Water, Sidewalk
Roof Type Composition
Parking Type Garage Door Opener, Garage Faces Rear, Inside Entrance, Side By Side
Garage Yes
Building
Lot Description Cul-De-Sac, Few Trees, Interior Lot, Irregular Lot, Landscaped, Lrg. Backyard Grass, Sprinkler System
Story One
Foundation Slab
Structure Type Brick
Schools
Elementary Schools Jerry Junkins
School District Dallas Isd
Others
Acceptable Financing Cash, Conventional
Listing Terms Cash, Conventional
Financing Conventional
Special Listing Condition Survey Available
Read Less Info
Want to know what your home might be worth? Contact us for a FREE valuation!

Our team is ready to help you sell your home for the highest possible price ASAP

©2024 North Texas Real Estate Information Systems.
Bought with Mary Harbour • Berkshire HathawayHS PenFed TX
GET MORE INFORMATION

Realtor/ Real Estate Consultant | License ID: 777336
+1(817) 881-1033 | farren@realtorindfw.com






