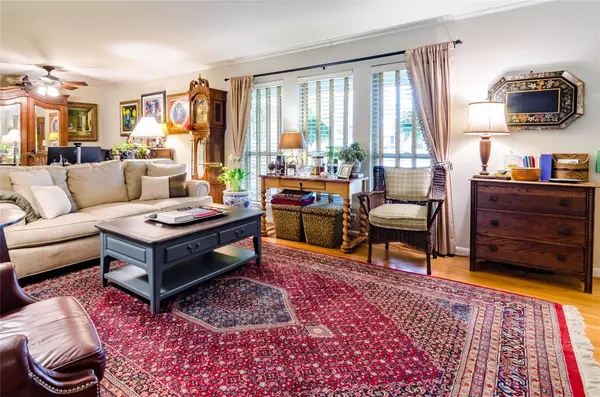$589,000
For more information regarding the value of a property, please contact us for a free consultation.
4 Beds
3 Baths
2,488 SqFt
SOLD DATE : 04/21/2023
Key Details
Property Type Single Family Home
Sub Type Single Family Residence
Listing Status Sold
Purchase Type For Sale
Square Footage 2,488 sqft
Price per Sqft $236
Subdivision Richardson Heights 06
MLS Listing ID 20283892
Sold Date 04/21/23
Style Traditional
Bedrooms 4
Full Baths 3
HOA Y/N None
Year Built 1956
Annual Tax Amount $13,166
Lot Size 9,496 Sqft
Acres 0.218
Property Description
No open house due to multiple offers! SO much charm in this GEM! Lots of space in this 4 bedroom, could be 5 bedroom home! Large living rooms with wood floors and views of dining, kitchen and outdoors! 4 bedrooms, 3 bathrooms, 2 living, 2 dining and an office, attached garage and more! This pier and beam is beautiful inside and out in sought after Heights Park, with the space you want. Private office tucked away for privacy! Yard is large and spacious with areas for kids and adults to play. Curb appeal is on point with newer garage door and beautiful front covered porch, Mail is delivered to your front door too! Primary bedroom has built in cabinets and 2 closets. Beautiful wood floors throw majority of the home. Utility room has area for folding too. Office of kitchen could be 5th bedroom or workout or mudroom, private and quiet! Newer roof, HVAC, Tankless hot water heater, garage door and windows! Don't miss this charming well taken care of 1 story beauty!
Location
State TX
County Dallas
Direction From Arapaho and Floyd, South on Floyd, Right on Westwood, house is on the south side. City of Richardson is having sidewalks and road work, please excuse the mess if they are in front of the house.
Rooms
Dining Room 2
Interior
Interior Features Cable TV Available, Granite Counters, High Speed Internet Available, Open Floorplan, Pantry
Heating Central, Electric
Cooling Ceiling Fan(s), Central Air, Electric
Flooring Ceramic Tile, Wood
Fireplaces Number 1
Fireplaces Type Dining Room, Gas Logs, Gas Starter, Wood Burning
Appliance Dishwasher, Disposal, Electric Oven, Gas Cooktop, Microwave, Plumbed For Gas in Kitchen, Tankless Water Heater, Vented Exhaust Fan
Heat Source Central, Electric
Laundry Utility Room, Full Size W/D Area, Washer Hookup
Exterior
Exterior Feature Covered Patio/Porch, Lighting, Private Yard
Garage Spaces 2.0
Fence Wood
Utilities Available All Weather Road, Alley, Cable Available, City Sewer, City Water, Curbs, Individual Gas Meter, Individual Water Meter, Sidewalk, Underground Utilities
Roof Type Composition
Parking Type 2-Car Single Doors, Driveway, Garage Door Opener, Garage Faces Front
Garage Yes
Building
Lot Description Few Trees, Interior Lot, Landscaped, Lrg. Backyard Grass, Sprinkler System
Story One
Foundation Pillar/Post/Pier
Structure Type Brick
Schools
Elementary Schools Richardson Heights
High Schools Richardson
School District Richardson Isd
Others
Ownership Wills
Acceptable Financing Cash, Conventional, FHA, VA Loan
Listing Terms Cash, Conventional, FHA, VA Loan
Financing Cash
Read Less Info
Want to know what your home might be worth? Contact us for a FREE valuation!

Our team is ready to help you sell your home for the highest possible price ASAP

©2024 North Texas Real Estate Information Systems.
Bought with Emily Herrig • Vivo Realty
GET MORE INFORMATION

Realtor/ Real Estate Consultant | License ID: 777336
+1(817) 881-1033 | farren@realtorindfw.com






