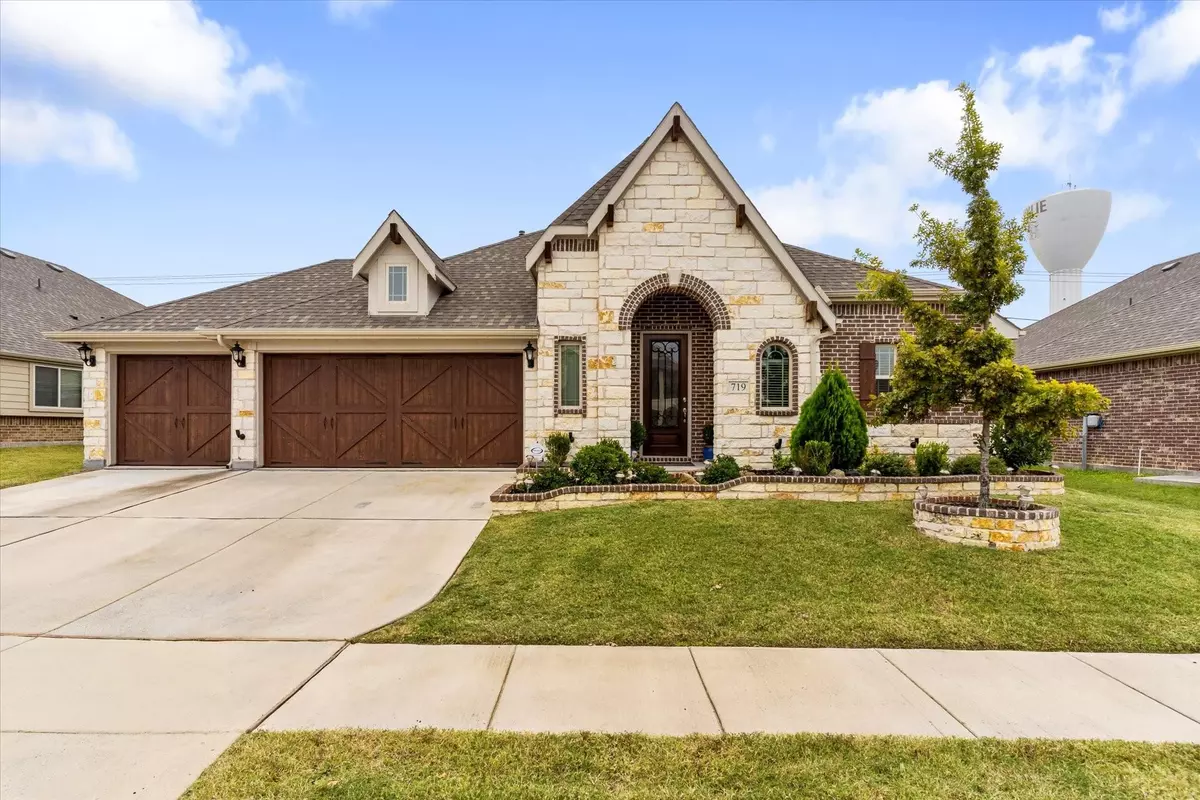$485,000
For more information regarding the value of a property, please contact us for a free consultation.
4 Beds
2 Baths
2,244 SqFt
SOLD DATE : 01/21/2023
Key Details
Property Type Single Family Home
Sub Type Single Family Residence
Listing Status Sold
Purchase Type For Sale
Square Footage 2,244 sqft
Price per Sqft $216
Subdivision Stone Ranch
MLS Listing ID 20205881
Sold Date 01/21/23
Style Ranch
Bedrooms 4
Full Baths 2
HOA Fees $25/ann
HOA Y/N Mandatory
Year Built 2018
Annual Tax Amount $7,684
Lot Size 8,494 Sqft
Acres 0.195
Property Description
RATE BUY DOWN and,or SELLER CONCESSIONS on reasonable offer! Beautiful Bloomfield home with lots of great upgrades and a 3 car garage, ready to move into. 4 Bedrooms 2 baths, Gourmet kitchen with custom cabinets, Stainless steel appliances, Huge island, Granite counters and custom lighting. Wood flooring through out. Vaulted ceilings, Huge stud: Massive Master suite with WIC, Garden tub and separate shower. Covered patio with fan for those warm summer evenings and extra storage. Gas hookups outside as well. Installed accent lighting that can change colors, pattens and even be used as holiday lighting or to support your favorite team. Too many great things to name. Come out and see!
Location
State TX
County Collin
Community Club House, Curbs, Fitness Center, Jogging Path/Bike Path, Park, Spa
Direction From GBT exit HWY 78, travel North. Turn right on Alanis dr. and travel approx one mile. Community is on the left ay the corner of S. Ballard and Alanis Dr.
Rooms
Dining Room 1
Interior
Interior Features Cable TV Available, Cathedral Ceiling(s), Chandelier, Decorative Lighting, Double Vanity, Dry Bar, Eat-in Kitchen, Flat Screen Wiring, Granite Counters, High Speed Internet Available, Kitchen Island, Open Floorplan, Paneling, Pantry, Smart Home System, Vaulted Ceiling(s), Walk-In Closet(s)
Heating Central
Cooling Attic Fan, Ceiling Fan(s), Central Air, Electric, Gas
Flooring Hardwood
Equipment Call Listing Agent
Appliance Built-in Gas Range, Dishwasher, Disposal, Electric Oven, Gas Cooktop, Microwave, Double Oven, Tankless Water Heater, Vented Exhaust Fan, Warming Drawer, Washer, Water Filter
Heat Source Central
Laundry Gas Dryer Hookup, Utility Room, Full Size W/D Area, Washer Hookup
Exterior
Exterior Feature Covered Patio/Porch, Fire Pit, Gas Grill, Rain Gutters, Lighting, Outdoor Grill, Outdoor Living Center, Private Yard, Storage
Garage Spaces 3.0
Fence Back Yard, Brick, Wood
Community Features Club House, Curbs, Fitness Center, Jogging Path/Bike Path, Park, Spa
Utilities Available City Sewer, City Water, Concrete, Curbs, Individual Gas Meter, Individual Water Meter, Sidewalk
Roof Type Composition
Parking Type Additional Parking, Concrete, Garage, Garage Door Opener, Oversized
Garage Yes
Building
Lot Description Sprinkler System, Subdivision
Story One
Foundation Slab
Structure Type Brick
Schools
Elementary Schools Hartman
School District Wylie Isd
Others
Ownership NA
Acceptable Financing 1031 Exchange, Cash, Conventional, FHA, VA Loan
Listing Terms 1031 Exchange, Cash, Conventional, FHA, VA Loan
Financing Conventional
Read Less Info
Want to know what your home might be worth? Contact us for a FREE valuation!

Our team is ready to help you sell your home for the highest possible price ASAP

©2024 North Texas Real Estate Information Systems.
Bought with Brandi Sain • Fathom Realty, LLC
GET MORE INFORMATION

Realtor/ Real Estate Consultant | License ID: 777336
+1(817) 881-1033 | farren@realtorindfw.com






