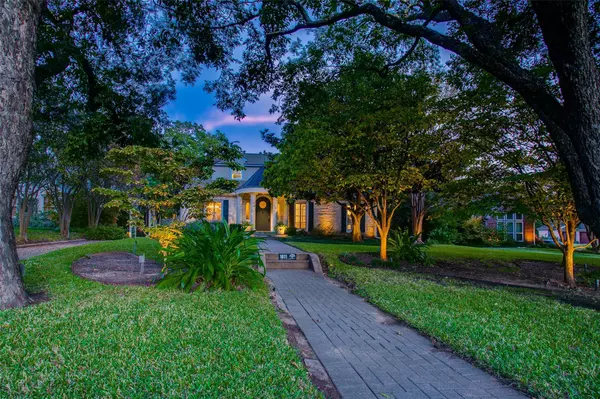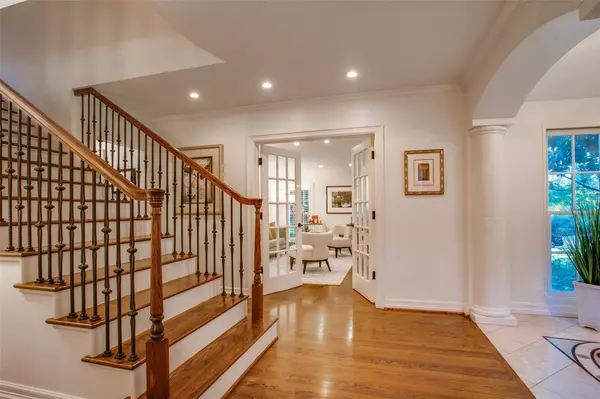$1,595,000
For more information regarding the value of a property, please contact us for a free consultation.
4 Beds
5 Baths
3,449 SqFt
SOLD DATE : 04/17/2023
Key Details
Property Type Single Family Home
Sub Type Single Family Residence
Listing Status Sold
Purchase Type For Sale
Square Footage 3,449 sqft
Price per Sqft $462
Subdivision East Kessler Park
MLS Listing ID 20276089
Sold Date 04/17/23
Style Traditional
Bedrooms 4
Full Baths 4
Half Baths 1
HOA Fees $4/ann
HOA Y/N Voluntary
Year Built 1938
Lot Size 0.350 Acres
Acres 0.35
Lot Dimensions 75 x 205
Property Description
Classically elegant and meticulously maintained, this East Kessler beauty offers both upscale amenities, and that rare, undeniable feeling that you’re finally home. Refined formals with graceful architectural details and fashionable finishes marry effortlessly with the warmth that the more casual gathering spaces provide. A glorious chef’s kitchen offers all the bells and whistles and connects beautifully to carefree living areas, both inside and out. Dreamy first level primary suite has spa-bath and handsome custom closet, while guests enjoy spacious second level privacy. Unbelievable outdoor living provides the best in poolside al-fresco dining, then meander through intricate gardens and warm yourself fireside with the soothing sounds of nature. 675 sq ft guest house is beautifully appointed with kitchen & bath, plus delightful separate office space, and cabana with full bath! Luxury awaits in this highly coveted neighborhood just moments from the best dining and shopping in Dallas.
Location
State TX
County Dallas
Direction From I30 go South on Sylvan Ave, then make an immediate left on Kessler Pkwy. Just past Cedar Hill, Kessler Parkway will curve to the right. Make that curve and follow the street south. Home will be on your left.
Rooms
Dining Room 1
Interior
Interior Features Built-in Features, Chandelier, Decorative Lighting, Flat Screen Wiring, Sound System Wiring, Vaulted Ceiling(s)
Heating Central, Natural Gas, Zoned
Cooling Ceiling Fan(s), Central Air, Electric, Zoned
Flooring Ceramic Tile, Hardwood, Wood
Fireplaces Number 1
Fireplaces Type Gas Logs, Gas Starter, Stone
Appliance Built-in Refrigerator, Commercial Grade Range, Commercial Grade Vent, Dishwasher, Disposal, Gas Cooktop, Microwave, Tankless Water Heater
Heat Source Central, Natural Gas, Zoned
Laundry Electric Dryer Hookup, Gas Dryer Hookup
Exterior
Exterior Feature Covered Patio/Porch, Fire Pit, Garden(s), Rain Gutters, Lighting, Outdoor Living Center
Garage Spaces 2.0
Fence Wood, Wrought Iron
Pool Cabana, Gunite, In Ground, Pool Cover, Pool Sweep, Water Feature
Utilities Available City Sewer, City Water
Roof Type Composition
Parking Type Alley Access, Electric Gate, Garage Door Opener, Oversized
Garage Yes
Private Pool 1
Building
Lot Description Adjacent to Greenbelt, Landscaped, Many Trees, Sprinkler System
Story Two
Foundation Pillar/Post/Pier, Slab
Structure Type Rock/Stone
Schools
Elementary Schools Rosemont
School District Dallas Isd
Others
Ownership See Agent
Financing Conventional
Read Less Info
Want to know what your home might be worth? Contact us for a FREE valuation!

Our team is ready to help you sell your home for the highest possible price ASAP

©2024 North Texas Real Estate Information Systems.
Bought with Susan Georgeson • Coldwell Banker Realty Plano
GET MORE INFORMATION

Realtor/ Real Estate Consultant | License ID: 777336
+1(817) 881-1033 | farren@realtorindfw.com






