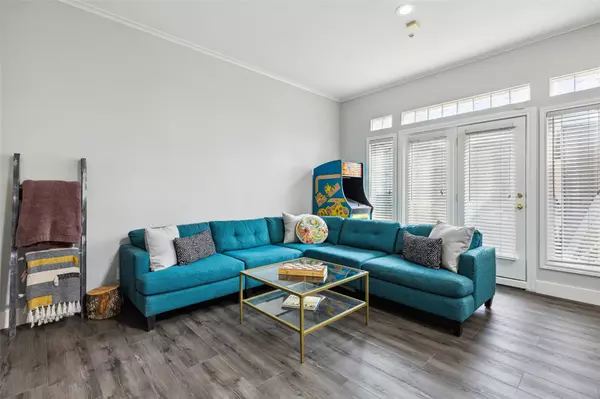$360,000
For more information regarding the value of a property, please contact us for a free consultation.
2 Beds
3 Baths
1,360 SqFt
SOLD DATE : 04/19/2023
Key Details
Property Type Condo
Sub Type Condominium
Listing Status Sold
Purchase Type For Sale
Square Footage 1,360 sqft
Price per Sqft $264
Subdivision Avondale Gardens
MLS Listing ID 20280123
Sold Date 04/19/23
Style Contemporary/Modern
Bedrooms 2
Full Baths 2
Half Baths 1
HOA Fees $443/mo
HOA Y/N Mandatory
Year Built 1985
Annual Tax Amount $7,481
Lot Size 1.447 Acres
Acres 1.447
Property Description
Fantastic 2-story condo in the heart of Oaklawn area. Downstairs you will find a beautiful wood burning fireplace, wet bar, half bath, gorgeous kitchen and balcony off the living room. This eat-in kitchen is SPECTACULAR and is completely updated with ample cabinets and quartz counters with extra-large island for barstool seating. Luxury vinyl plank flooring, fresh paint and updated light fixtures throughout. Upstairs the oversized primary bedroom has a walk-in closet and an ensuite bath updated with a custom walk-in glass enclosed shower. The secondary bedroom also has an ensuite bathroom with a tub-shower. Other recent updates include water heater in 2022, roof resealed in 2022, both HVAC units replaced in 2021, stack laundry installed 2021. The community features a pool and work out room nearby. There are two underground covered parking spaces that convey with the unit as well. This location is so great with close proximity to all the fun that Dallas has to offer!
Location
State TX
County Dallas
Direction From Lemon turn at Douglas. After second street (Holland Avenue) Park on the right side of the street. Walk up Douglas 1/2 a block, building will be just past the alley entrance.
Rooms
Dining Room 0
Interior
Interior Features Decorative Lighting, High Speed Internet Available, Vaulted Ceiling(s), Walk-In Closet(s), Wet Bar
Heating Central, Electric
Cooling Ceiling Fan(s), Central Air, Electric
Flooring Ceramic Tile, Luxury Vinyl Plank
Fireplaces Number 1
Fireplaces Type Wood Burning
Appliance Dishwasher, Disposal, Dryer, Electric Cooktop, Gas Oven, Washer
Heat Source Central, Electric
Exterior
Exterior Feature Balcony, Rain Gutters, Lighting
Garage Spaces 2.0
Utilities Available Cable Available, City Sewer, City Water, Community Mailbox, Curbs, Phone Available, Sidewalk
Roof Type Tar/Gravel
Parking Type Assigned, Basement
Garage Yes
Private Pool 1
Building
Lot Description Few Trees, Irregular Lot, Landscaped
Story Two
Foundation Pillar/Post/Pier, Slab
Structure Type Stucco
Schools
Elementary Schools Milam
Middle Schools Spence
High Schools North Dallas
School District Dallas Isd
Others
Ownership See Page 5 Seller's Disclosure
Financing Cash
Read Less Info
Want to know what your home might be worth? Contact us for a FREE valuation!

Our team is ready to help you sell your home for the highest possible price ASAP

©2024 North Texas Real Estate Information Systems.
Bought with Lauri Ann Hanson • Dave Perry Miller Real Estate
GET MORE INFORMATION

Realtor/ Real Estate Consultant | License ID: 777336
+1(817) 881-1033 | farren@realtorindfw.com






