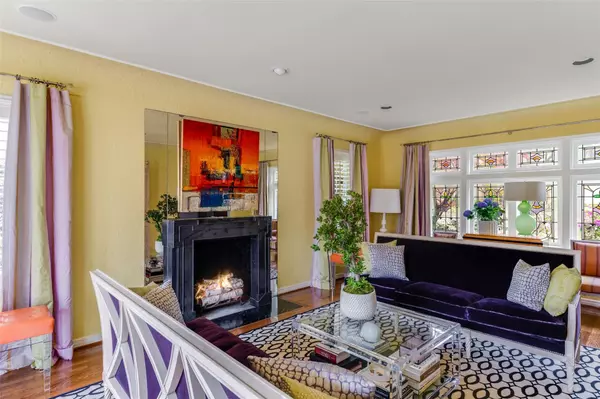$2,995,000
For more information regarding the value of a property, please contact us for a free consultation.
3 Beds
3 Baths
3,220 SqFt
SOLD DATE : 04/18/2023
Key Details
Property Type Single Family Home
Sub Type Single Family Residence
Listing Status Sold
Purchase Type For Sale
Square Footage 3,220 sqft
Price per Sqft $930
Subdivision Highland Park
MLS Listing ID 20292951
Sold Date 04/18/23
Style Tudor
Bedrooms 3
Full Baths 2
Half Baths 1
HOA Y/N None
Year Built 1929
Lot Size 8,842 Sqft
Acres 0.203
Lot Dimensions 65x137.6x137.11x65.01
Property Description
Whimsical charming Tudor revival home, designed by Arch C. Baker, ca 1929, has been reimagined under the talented eyes of designer Eric Prokesh and the current owner. Rear landscapes hardscapes reimagined under the direction of Bill Bibb, Archiverde, ca 2018. Architect Wilson Fuqua designed replacement garage, quarters space and wine cellar, ca 2017, built to replicate the main house complete with slate roof! 3 spacious bedrooms, 2 spacious baths, and excellent closet designs upstairs. 2nd floor sunroom, the 'nest' surveys the south, east and north sites. Living Rm, Dining Rm, Kitchen, Breakfast and Powder comprise ist floor. A porte-cochere accessed from central axis. Recessed stairway. Formals are divine.
Location
State TX
County Dallas
Direction Preston Road to Beverly Drive. Beverly west two block to 4425, beyond Armstrong Pkwy. North Dallas Tollway to Mockingbird. Mockingbird to Lomo Alto, south to Beverly Drive. East on Beverly to 4425 on the south side of the street.
Rooms
Dining Room 2
Interior
Interior Features Built-in Wine Cooler, Cable TV Available, Decorative Lighting, Double Vanity, High Speed Internet Available, Kitchen Island, Pantry, Sound System Wiring
Heating Natural Gas, Zoned
Cooling Central Air, Electric, Zoned
Flooring Ceramic Tile, Wood
Fireplaces Number 1
Fireplaces Type Decorative
Appliance Built-in Gas Range, Commercial Grade Vent, Dishwasher, Disposal, Electric Oven, Gas Cooktop, Refrigerator
Heat Source Natural Gas, Zoned
Laundry In Kitchen, Washer Hookup
Exterior
Exterior Feature Rain Gutters
Garage Spaces 2.0
Carport Spaces 1
Fence Other
Utilities Available Asphalt, City Sewer, City Water, Concrete, Electricity Available, Electricity Connected, Individual Gas Meter, Individual Water Meter, Overhead Utilities
Roof Type Other
Parking Type 2-Car Single Doors, Driveway, Garage Door Opener, Garage Faces Front
Garage Yes
Building
Lot Description Interior Lot, Landscaped, Sprinkler System, Subdivision
Story Two
Foundation Pillar/Post/Pier
Structure Type Brick,Rock/Stone
Schools
Elementary Schools Bradfield
Middle Schools Highland Park
High Schools Highland Park
School District Highland Park Isd
Others
Ownership See Agent
Acceptable Financing Cash, Conventional
Listing Terms Cash, Conventional
Financing Cash
Read Less Info
Want to know what your home might be worth? Contact us for a FREE valuation!

Our team is ready to help you sell your home for the highest possible price ASAP

©2024 North Texas Real Estate Information Systems.
Bought with Jordan Rosen • Compass RE Texas, LLC.
GET MORE INFORMATION

Realtor/ Real Estate Consultant | License ID: 777336
+1(817) 881-1033 | farren@realtorindfw.com






