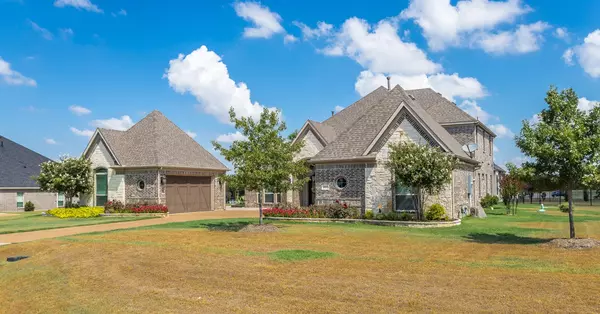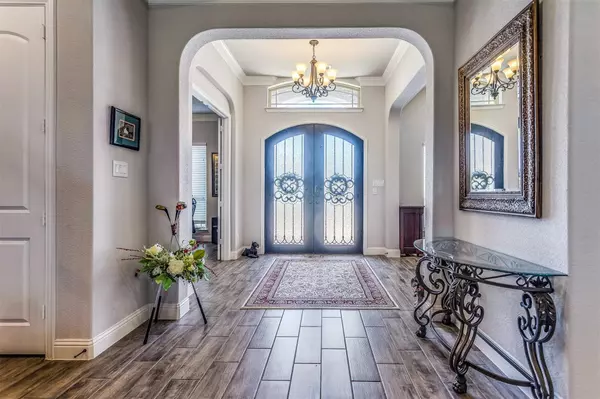$1,199,000
For more information regarding the value of a property, please contact us for a free consultation.
4 Beds
5 Baths
3,946 SqFt
SOLD DATE : 04/11/2023
Key Details
Property Type Single Family Home
Sub Type Single Family Residence
Listing Status Sold
Purchase Type For Sale
Square Footage 3,946 sqft
Price per Sqft $303
Subdivision Parker Ranch Estates Ph 3
MLS Listing ID 20268784
Sold Date 04/11/23
Style Traditional
Bedrooms 4
Full Baths 4
Half Baths 1
HOA Fees $100/ann
HOA Y/N Mandatory
Year Built 2018
Annual Tax Amount $11,808
Lot Size 1.140 Acres
Acres 1.14
Property Description
This is an incredible opportunity to live in the acre + lot community of Parker Ranch Estates. This 4 bedroom home is immaculate. It features 3 bedrooms down with a study-den and 1 bedroom up as well as 4 full bathrooms. The floor plan is open with tall ceilings throughout and a media room. The entry doors are absolutely gorgeous double arched iron. Kitchen features double ovens with center island, tons of counter space and granite countertops. The back patio is covered and oversized. It's perfect for outdoor living and entertaining with a beautiful stone wood burning fire place w gas starter. Tankless water heaters are an added luxury. Additionally, the patio is pre-wired for outside speakers and gas grill hookup! There are 2 separate 2 car garages. That's 4 car's of garage space! The yard is fully landscaped with beautiful stone beds as well as grass and sprinkler on entirety of lot. Owner also installed a wrought iron fence completely around the backyard.
Location
State TX
County Collin
Direction From US 75 go east on Parker Rd. for about 4 miles, turn left at Springhill Estates, travel about 1.5 miles, turn right on Chaparral Road then left on Kirkdale Drive, right on Cheyenne and left on Fulbrook.
Rooms
Dining Room 2
Interior
Interior Features Built-in Features, Cable TV Available, Double Vanity, Granite Counters, High Speed Internet Available, Kitchen Island, Open Floorplan, Pantry, Smart Home System, Sound System Wiring, Wainscoting, Walk-In Closet(s)
Heating Central, Natural Gas, Zoned
Cooling Central Air, Electric
Flooring Carpet, Ceramic Tile
Fireplaces Number 2
Fireplaces Type Gas Logs, Gas Starter, Heatilator, Outside, Stone, Wood Burning
Appliance Dishwasher, Disposal, Gas Cooktop, Gas Water Heater, Microwave, Convection Oven, Double Oven, Tankless Water Heater, Vented Exhaust Fan
Heat Source Central, Natural Gas, Zoned
Exterior
Exterior Feature Covered Patio/Porch
Garage Spaces 4.0
Fence Back Yard, Wrought Iron
Utilities Available Aerobic Septic, City Sewer, City Water, Concrete, Electricity Connected, Individual Gas Meter, Individual Water Meter, Underground Utilities
Roof Type Asphalt,Tile
Parking Type 2-Car Single Doors, Additional Parking, Concrete, Driveway, Garage, Garage Door Opener, Private
Garage Yes
Building
Lot Description Acreage, Adjacent to Greenbelt, Corner Lot, Landscaped, Lrg. Backyard Grass, Sprinkler System, Subdivision
Story Two
Foundation Slab
Structure Type Brick,Concrete,Fiber Cement,Rock/Stone,Siding,Stone Veneer,Wood
Schools
Elementary Schools Chandler
Middle Schools Ford
High Schools Allen
School District Allen Isd
Others
Restrictions Unknown Encumbrance(s)
Ownership Butch Hilderbrand
Acceptable Financing Cash, Conventional, Fixed
Listing Terms Cash, Conventional, Fixed
Financing Conventional
Read Less Info
Want to know what your home might be worth? Contact us for a FREE valuation!

Our team is ready to help you sell your home for the highest possible price ASAP

©2024 North Texas Real Estate Information Systems.
Bought with Stephanie Salas • Keller Williams Realty DPR
GET MORE INFORMATION

Realtor/ Real Estate Consultant | License ID: 777336
+1(817) 881-1033 | farren@realtorindfw.com






