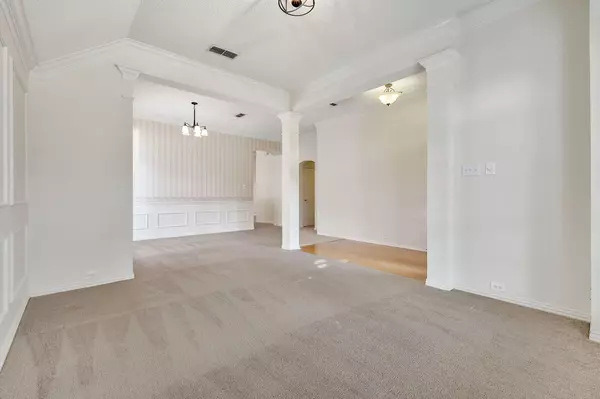$475,000
For more information regarding the value of a property, please contact us for a free consultation.
4 Beds
2 Baths
2,283 SqFt
SOLD DATE : 04/12/2023
Key Details
Property Type Single Family Home
Sub Type Single Family Residence
Listing Status Sold
Purchase Type For Sale
Square Footage 2,283 sqft
Price per Sqft $208
Subdivision Staton Oak Estates
MLS Listing ID 20266253
Sold Date 04/12/23
Style Traditional
Bedrooms 4
Full Baths 2
HOA Fees $35/ann
HOA Y/N Mandatory
Year Built 1994
Annual Tax Amount $7,085
Lot Size 7,143 Sqft
Acres 0.164
Property Description
Gorgeous, 1 story, Weekley home on a quiet cul-de-sac in the heart of Flower Mound. This welcoming home is light, airy, and move in ready. You are greeted by large split formals that provide generous amounts of space and flexibility. Bright kitchen and breakfast nook feature hardwood floors and classic counter tops. Generous storage and prep space in the kitchen. Primary living space is open to the kitchen and features a warm fireplace and views of the patio and back yard. Owner's suite is secluded and cozy. Owner's bath features a large jacuzzi tub, separate shower, and generous closet space. 3 large guest bedrooms. 2 of the guest bedrooms are split from the Owners' suite. The third guest's proximity provides ultimate flexibility as an bedroom, office, or nursery. Arbor covered patio is shaded by a beautiful oak and perfect for morning coffee or an evening cook out. Flower Mound's hike and bike trail system is just out your front door. So. Flower Mound schools! New roof in March 2023.
Location
State TX
County Denton
Community Curbs, Greenbelt, Jogging Path/Bike Path, Sidewalks
Direction Crosstimbers Rd. (FM 1171) to Firewheel Drive. South on Firewheel to Milford Dr. Right on Milford and follow to Seaton Court. Left on Seaton Court. Home is the 2nd house on the right.
Rooms
Dining Room 2
Interior
Interior Features Cable TV Available, Eat-in Kitchen, High Speed Internet Available, Pantry, Vaulted Ceiling(s)
Heating Central, Natural Gas
Cooling Ceiling Fan(s), Central Air, Electric
Flooring Carpet, Ceramic Tile, Wood
Fireplaces Number 1
Fireplaces Type Gas, Gas Starter, Wood Burning
Appliance Dishwasher, Disposal, Electric Cooktop, Electric Oven, Gas Water Heater, Microwave, Refrigerator
Heat Source Central, Natural Gas
Laundry Electric Dryer Hookup, Gas Dryer Hookup, Utility Room, Full Size W/D Area, Washer Hookup
Exterior
Exterior Feature Covered Patio/Porch, Rain Gutters
Garage Spaces 2.0
Fence Fenced, Wood
Community Features Curbs, Greenbelt, Jogging Path/Bike Path, Sidewalks
Utilities Available City Sewer, City Water, Concrete, Curbs, Sidewalk, Underground Utilities
Roof Type Composition,Shingle
Garage Yes
Building
Lot Description Cul-De-Sac, Few Trees, Interior Lot, Landscaped, Park View, Sprinkler System, Subdivision
Story One
Foundation Slab
Structure Type Brick,Siding
Schools
Elementary Schools Forest Vista
Middle Schools Forestwood
High Schools Flower Mound
School District Lewisville Isd
Others
Restrictions No Smoking
Ownership See: Tax
Acceptable Financing Cash, Conventional, FHA, Fixed, VA Loan
Listing Terms Cash, Conventional, FHA, Fixed, VA Loan
Financing Conventional
Read Less Info
Want to know what your home might be worth? Contact us for a FREE valuation!

Our team is ready to help you sell your home for the highest possible price ASAP

©2025 North Texas Real Estate Information Systems.
Bought with Leo Liu • ProLead Realty Group
GET MORE INFORMATION
Realtor/ Real Estate Consultant | License ID: 777336
+1(817) 881-1033 | farren@realtorindfw.com






