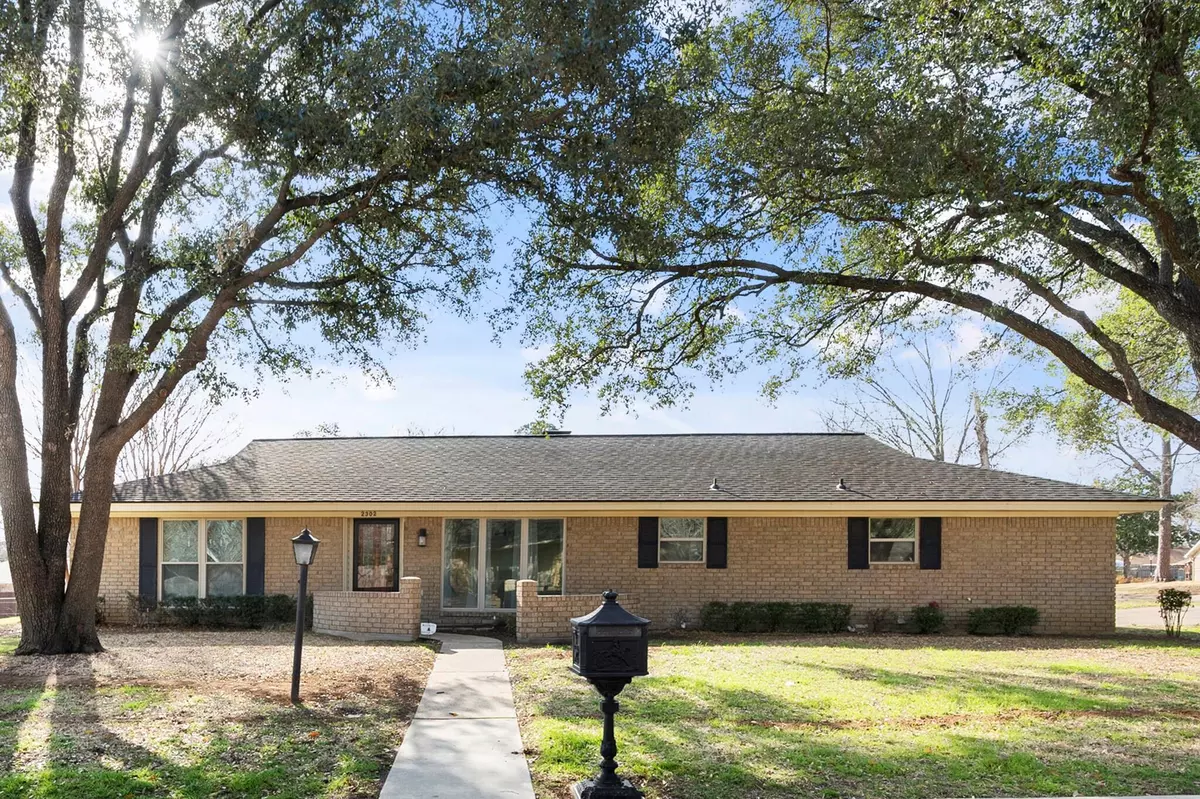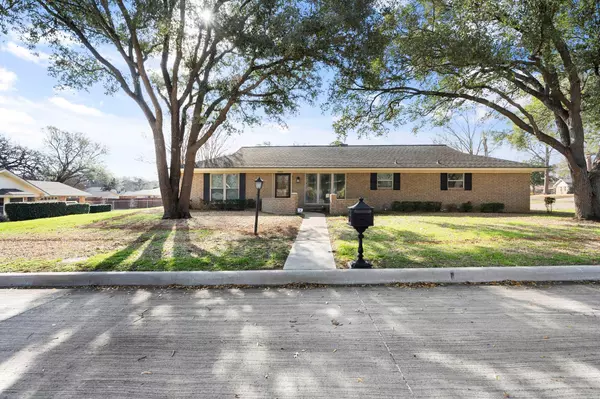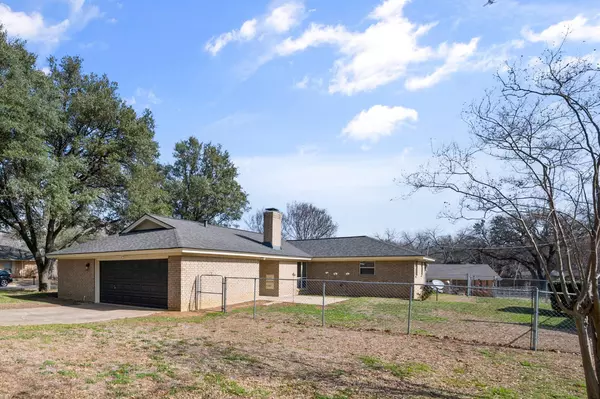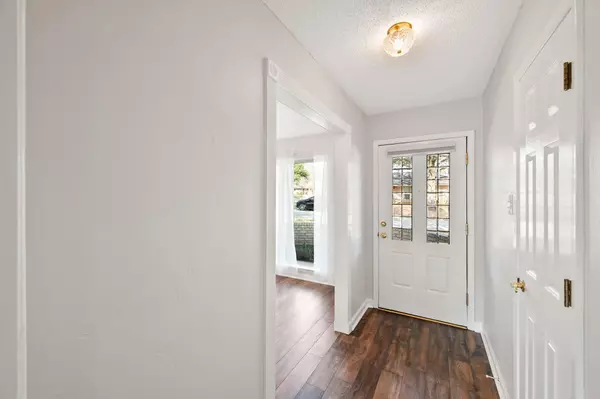$360,000
For more information regarding the value of a property, please contact us for a free consultation.
3 Beds
2 Baths
1,780 SqFt
SOLD DATE : 04/14/2023
Key Details
Property Type Single Family Home
Sub Type Single Family Residence
Listing Status Sold
Purchase Type For Sale
Square Footage 1,780 sqft
Price per Sqft $202
Subdivision Nottingham Estates
MLS Listing ID 20265079
Sold Date 04/14/23
Style Ranch
Bedrooms 3
Full Baths 2
HOA Y/N None
Year Built 1970
Annual Tax Amount $5,696
Lot Size 0.270 Acres
Acres 0.27
Property Description
This is your chance to live on a large corner lot in the gorgeous Nottingham Estates Neighborhood, enjoy quiet streets lined with large oak trees. This lovely 3,2 with separate living and dining has an eat in kitchen, separate utility room with built in cabinets, linen closet and 2 pantries. The foundation was completely redone in Oct 22, along with the plumbing (it passed hydrostatic testing). New flooring has been installed in most of the house along with it being freshly painted. Any cracks in the walls or exterior brick, due to foundation, have been repaired. This house has been lovingly maintained and cared for. The current owners want to make sure the new owners have a move in ready home to call their own.
Address is Grand Prairie, but is in Arlington school district. Minutes to DFW airport, great restaurants, shopping and several major highways.
Location
State TX
County Tarrant
Direction From 183 take 360 south, turn left onto W North Carrier Pkwy. Go 0.7 mi., turn right onto N Great Southwest Pkwy. Go .4 mi., turn left onto Fountain Pkwy. Go 0.4 mi., turn right onto King Richard Dr. Go 0.3 mi., turn left onto Robinhood Dr. House is on the corner on the right, 2302 Robinhood Dr
Rooms
Dining Room 1
Interior
Interior Features Eat-in Kitchen, High Speed Internet Available, Pantry, Walk-In Closet(s)
Heating Electric, Fireplace(s)
Cooling Ceiling Fan(s), Central Air
Flooring Carpet, Ceramic Tile, Laminate
Fireplaces Number 1
Fireplaces Type Living Room, Masonry, Raised Hearth, Wood Burning
Appliance Dishwasher, Disposal, Electric Cooktop, Electric Oven
Heat Source Electric, Fireplace(s)
Laundry Electric Dryer Hookup, Utility Room, Full Size W/D Area, Washer Hookup
Exterior
Garage Spaces 2.0
Fence Back Yard, Chain Link
Utilities Available Cable Available, City Sewer, City Water, Concrete, Curbs, Electricity Connected, Individual Water Meter, Overhead Utilities
Roof Type Composition
Garage Yes
Building
Lot Description Corner Lot, Few Trees, Sprinkler System, Subdivision
Story One
Foundation Slab
Structure Type Brick
Schools
Elementary Schools Larson
High Schools Lamar
School District Arlington Isd
Others
Ownership Halferty
Acceptable Financing Cash, Conventional, FHA, VA Loan
Listing Terms Cash, Conventional, FHA, VA Loan
Financing Conventional
Read Less Info
Want to know what your home might be worth? Contact us for a FREE valuation!

Our team is ready to help you sell your home for the highest possible price ASAP

©2024 North Texas Real Estate Information Systems.
Bought with Ruth Potts • Keller Williams Realty
GET MORE INFORMATION
Realtor/ Real Estate Consultant | License ID: 777336
+1(817) 881-1033 | farren@realtorindfw.com






