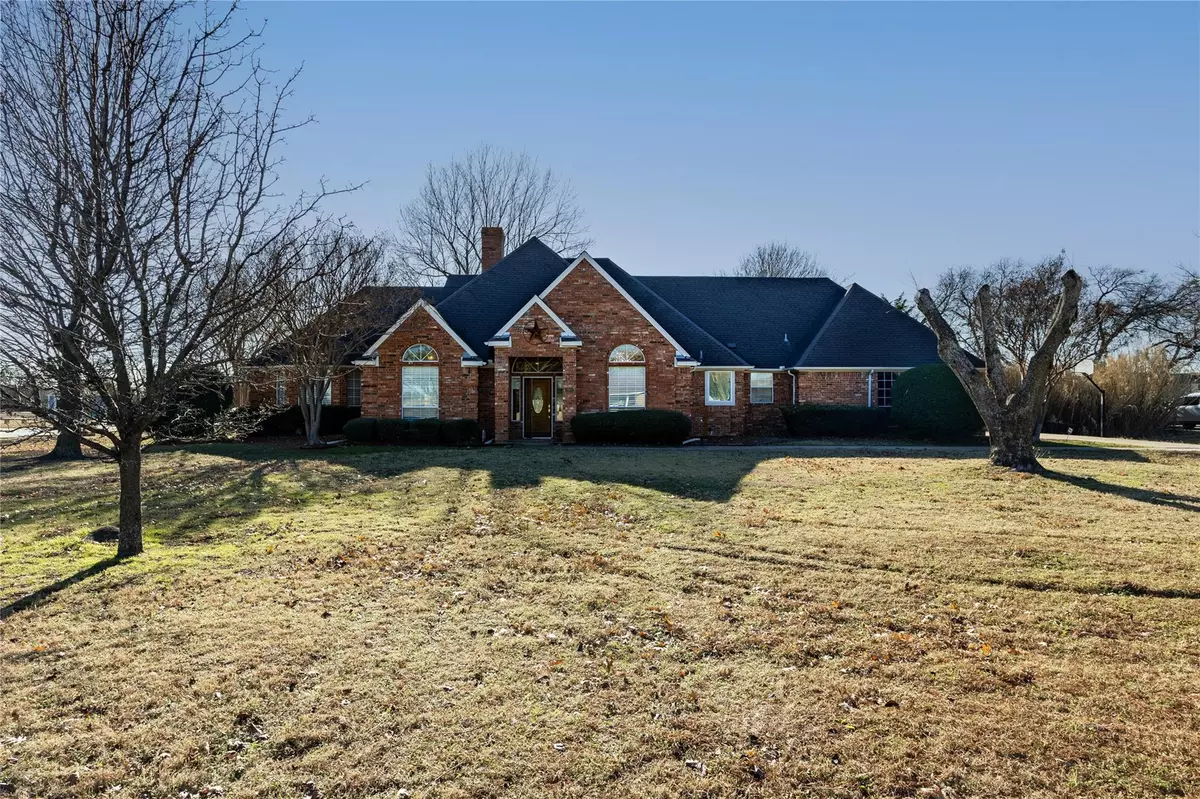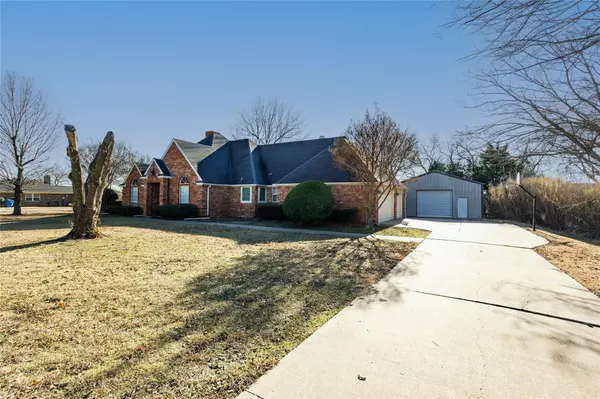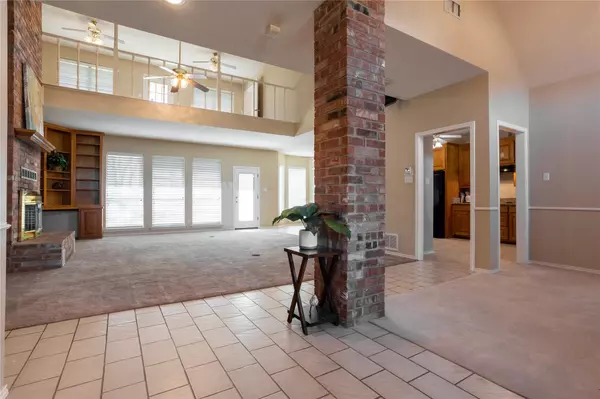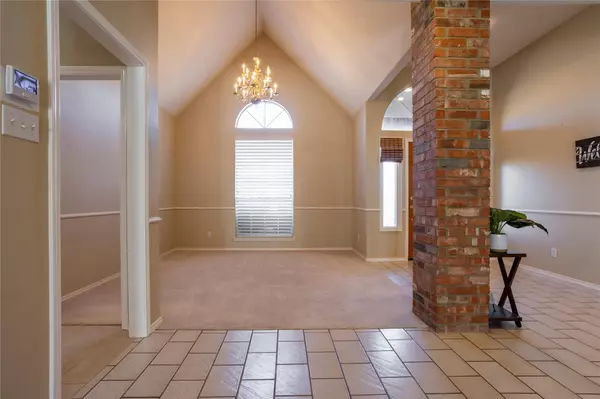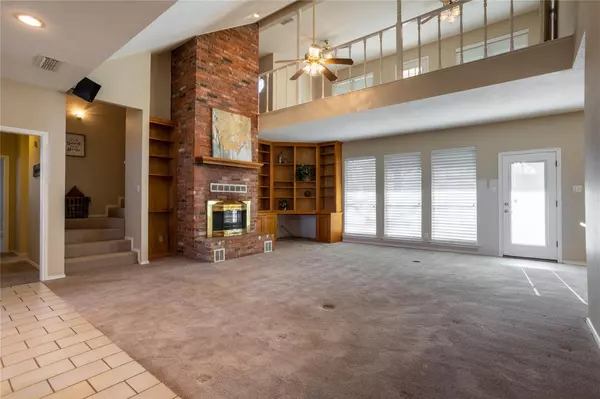$519,999
For more information regarding the value of a property, please contact us for a free consultation.
3 Beds
3 Baths
2,798 SqFt
SOLD DATE : 04/13/2023
Key Details
Property Type Single Family Home
Sub Type Single Family Residence
Listing Status Sold
Purchase Type For Sale
Square Footage 2,798 sqft
Price per Sqft $185
Subdivision Rowlett Ranch Estates
MLS Listing ID 20258335
Sold Date 04/13/23
Style Traditional
Bedrooms 3
Full Baths 3
HOA Y/N None
Year Built 1992
Annual Tax Amount $10,760
Lot Size 1.037 Acres
Acres 1.037
Property Description
Home sits privately off the road in sought after Rowlett TX. Long swing drive with ample parking leads to 3 car garage, 20X30 shop & huge storage shed. Inside entry is spacious perfect for greeting guests. Formal dining with high ceilings complimented by decorative chandelier. The living space is the heart of the home with stunning vaulted ceilings, light pouring in from back windows with views of the backyard, plus wood built in's add personality. Breakfast room overlooks it with bay window. Kitchen is equipped with warm wood cabinetry, complimentary granite countertops, built-in pantry & wine rack enhance this room. Over-sized utility room off kitchen with sink & plenty of room for freezer. Master bedroom off the front hallway featuring bay window, dual vanities, sinks & closets. Not to mention, garden soaker tub and step-in shower. Additional bedroom + guest bath. Upstairs lofted game room with guest suite & balcony. Outback covered patio with peaceful views of large grassy yard.
Location
State TX
County Dallas
Direction From Merrit, turn right on Hickox Rd, left on Toler Rd, house on Right. From Firewheel Parkway, turn left on Hickox Rd, turn right on Toler, house is on right.
Rooms
Dining Room 2
Interior
Interior Features Built-in Features, Chandelier, Decorative Lighting, Double Vanity, Eat-in Kitchen, Granite Counters, Loft, Open Floorplan, Pantry, Vaulted Ceiling(s)
Heating Central
Cooling Central Air, Electric
Flooring Carpet, Ceramic Tile
Fireplaces Number 1
Fireplaces Type Wood Burning
Appliance Dishwasher, Disposal, Electric Cooktop, Electric Oven, Microwave, Refrigerator
Heat Source Central
Laundry Utility Room, Full Size W/D Area
Exterior
Exterior Feature Balcony, Storage, Other
Garage Spaces 3.0
Utilities Available City Sewer, City Water
Roof Type Composition
Garage Yes
Building
Lot Description Interior Lot, Lrg. Backyard Grass, Many Trees
Story Two
Foundation Slab
Structure Type Brick
Schools
Elementary Schools Choice Of School
School District Garland Isd
Others
Ownership Call Agent
Acceptable Financing Cash, Conventional, FHA, VA Loan
Listing Terms Cash, Conventional, FHA, VA Loan
Financing Conventional
Special Listing Condition Aerial Photo
Read Less Info
Want to know what your home might be worth? Contact us for a FREE valuation!

Our team is ready to help you sell your home for the highest possible price ASAP

©2025 North Texas Real Estate Information Systems.
Bought with Brenda Byboth • Jeanie Marten Real Estate
GET MORE INFORMATION
Realtor/ Real Estate Consultant | License ID: 777336
+1(817) 881-1033 | farren@realtorindfw.com

