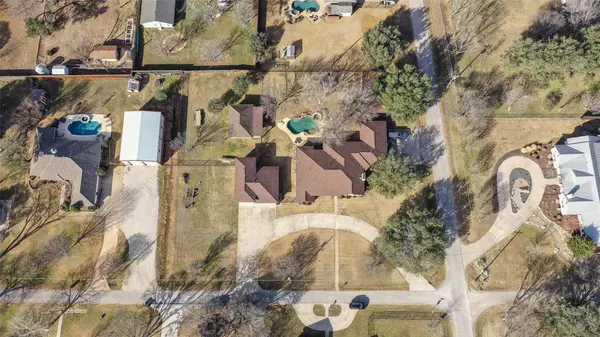$799,000
For more information regarding the value of a property, please contact us for a free consultation.
4 Beds
4 Baths
2,622 SqFt
SOLD DATE : 04/14/2023
Key Details
Property Type Single Family Home
Sub Type Single Family Residence
Listing Status Sold
Purchase Type For Sale
Square Footage 2,622 sqft
Price per Sqft $304
Subdivision Cobb
MLS Listing ID 20245584
Sold Date 04/14/23
Style Ranch
Bedrooms 4
Full Baths 3
Half Baths 1
HOA Fees $8/ann
HOA Y/N Mandatory
Year Built 1996
Lot Size 1.122 Acres
Acres 1.122
Property Description
This home sits on over an acre of land located on a peninsula on the west side of Lake Lewisville. Referred to as The City of Oaks, Hickory Creek is desired for its charming lakeside atmosphere within a convenient commute to DFW. This home has it all boasting a main house over 2000 sq ft, with soaring ceilings, oversized rooms, large walk in closets, a huge utility room with tons of storage, an attached 4 car garage, detached 2 car garage and RV garage, separate guest quarters with efficiency kitchen, private bath and walk in closet, an inground pool with a soothing waterfall and spa. Parking galore featuring a half circle driveway in front, another driveway to the side, and another driveway in front of detached garage. Detached garage contains a car lift that is negotiable with the right offer. Yard is cross fenced for chicken yard and guest quarters. This golf cart community has multiple boat ramps, parks, hiking trails near by allowing easy access to Lake Lewisville.
Location
State TX
County Denton
Community Fishing, Gated, Greenbelt, Lake
Direction From Lewisville I35E North, exit 457 toward Lake Dallas Dr, veer right onto Lake Dallas Dr, at the stop sign turn right onto Carlisle, at the stop sign turn right onto Main St, follow Main St down, turn right on Hook St, turn right on Hickory Str, Woody Trl is the second street, corner lot with sign
Rooms
Dining Room 2
Interior
Interior Features Cable TV Available, Decorative Lighting, Double Vanity, Eat-in Kitchen, Flat Screen Wiring, High Speed Internet Available, Kitchen Island, Open Floorplan, Pantry, Vaulted Ceiling(s), Walk-In Closet(s)
Heating Central, Fireplace(s), Natural Gas
Cooling Attic Fan, Ceiling Fan(s), Central Air, Electric, Multi Units
Flooring Carpet, Parquet, Travertine Stone
Fireplaces Number 1
Fireplaces Type Brick, Gas, Gas Starter, Wood Burning
Appliance Dishwasher, Disposal, Electric Cooktop, Electric Oven, Gas Water Heater, Microwave, Double Oven
Heat Source Central, Fireplace(s), Natural Gas
Laundry Electric Dryer Hookup, Gas Dryer Hookup, Utility Room, Full Size W/D Area, Washer Hookup
Exterior
Exterior Feature Covered Patio/Porch, RV/Boat Parking
Garage Spaces 6.0
Fence Back Yard, Cross Fenced, Fenced, Full, Gate, Metal, Wrought Iron
Pool Gunite, Heated, In Ground, Outdoor Pool, Pool/Spa Combo, Water Feature, Waterfall
Community Features Fishing, Gated, Greenbelt, Lake
Utilities Available Aerobic Septic, Concrete, Electricity Available, Individual Gas Meter, Natural Gas Available, Phone Available, Septic
Roof Type Shingle
Parking Type Additional Parking, Boat, Circular Driveway, Concrete, Driveway, Garage, Garage Door Opener, Garage Faces Front, Garage Faces Side, Gated, RV Access/Parking, RV Garage
Garage Yes
Private Pool 1
Building
Lot Description Acreage, Corner Lot, Interior Lot, Landscaped, Level, Lrg. Backyard Grass, Many Trees, Sprinkler System, Subdivision
Story One
Foundation Slab
Structure Type Brick
Schools
Elementary Schools Lake Dallas
School District Lake Dallas Isd
Others
Ownership Owner of Record
Acceptable Financing Cash, Conventional, FHA, Fixed, VA Loan
Listing Terms Cash, Conventional, FHA, Fixed, VA Loan
Financing Conventional
Special Listing Condition Aerial Photo
Read Less Info
Want to know what your home might be worth? Contact us for a FREE valuation!

Our team is ready to help you sell your home for the highest possible price ASAP

©2024 North Texas Real Estate Information Systems.
Bought with Shae Nault • Keller Williams DFW Preferred
GET MORE INFORMATION

Realtor/ Real Estate Consultant | License ID: 777336
+1(817) 881-1033 | farren@realtorindfw.com






