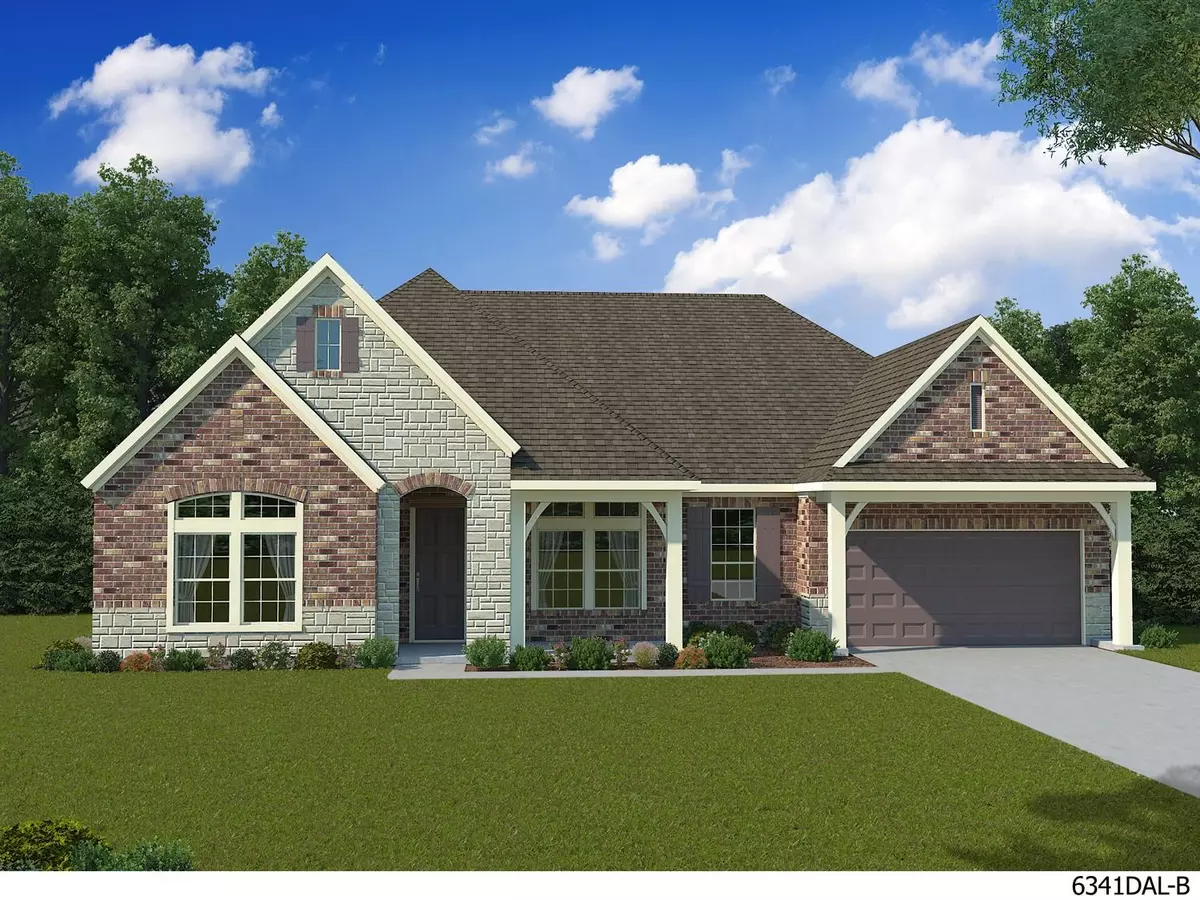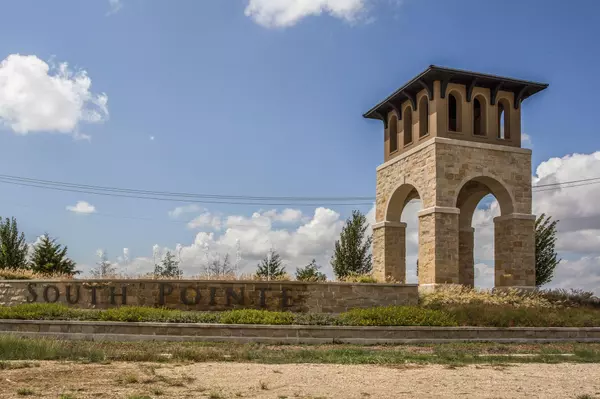$629,990
For more information regarding the value of a property, please contact us for a free consultation.
4 Beds
4 Baths
3,018 SqFt
SOLD DATE : 04/05/2023
Key Details
Property Type Single Family Home
Sub Type Single Family Residence
Listing Status Sold
Purchase Type For Sale
Square Footage 3,018 sqft
Price per Sqft $208
Subdivision South Pointe
MLS Listing ID 20179739
Sold Date 04/05/23
Style Traditional
Bedrooms 4
Full Baths 3
Half Baths 1
HOA Fees $37
HOA Y/N Mandatory
Year Built 2023
Lot Size 9,452 Sqft
Acres 0.217
Lot Dimensions 80x118
Property Description
Timeless luxuries and top-quality craftsmanship come together to make The Roseburg an impressive dream home plan. Begin and end each day in the easy elegance of your Owner’s Retreat, which features a glamorous bathroom with a drop in tub, super shower, and a sprawling walk-in closet. Each spare bedroom presents a wonderful place for unique personalities to grow. Design an inviting parlor, a productive home office, or an innovative multi-purpose room in the sunlit study. The epicurean chef’s kitchen provides the perfect space to entertain both friends and family. Your open floor plan offers an impeccable space to play host to picture-perfect memories and brilliant social gatherings. Host backyard cookouts and relax into the evening on your breezy covered patio. Get the most out of each day with the innovative EnergySaver™ features in this gorgeous home in the desirable South Pointe community in Mansfield ISD.
Location
State TX
County Johnson
Direction From Dallas: Take SH I-20 west to Hwy 360 South. Go Approximately 5 miles to Lone Star Drive and turn right into South Pointe community. Take your first right at Matlock, go 1 block to Carrington Drive and turn left. Models will be on your right. 3201 and 3203 Carrington Dr.
Rooms
Dining Room 1
Interior
Interior Features Cable TV Available, Decorative Lighting, Flat Screen Wiring, High Speed Internet Available
Heating Central, Natural Gas, Zoned
Cooling Ceiling Fan(s), Central Air, Electric, Zoned
Flooring Carpet, Ceramic Tile, Wood
Fireplaces Number 1
Fireplaces Type Gas Logs
Appliance Dishwasher, Disposal, Gas Cooktop, Gas Oven, Gas Water Heater, Microwave, Tankless Water Heater, Vented Exhaust Fan, Water Filter
Heat Source Central, Natural Gas, Zoned
Exterior
Exterior Feature Covered Patio/Porch, Rain Gutters, Outdoor Living Center
Garage Spaces 2.0
Fence Metal, Wood
Utilities Available City Sewer, City Water, Underground Utilities
Roof Type Composition
Parking Type Garage Door Opener, Garage Faces Front
Garage Yes
Building
Lot Description Few Trees, Interior Lot, Landscaped, Lrg. Backyard Grass, Sprinkler System, Subdivision
Story One
Foundation Slab
Structure Type Brick
Schools
Elementary Schools Annette Perry
School District Mansfield Isd
Others
Ownership David Weekley Homes
Acceptable Financing Cash, Conventional, FHA, VA Loan
Listing Terms Cash, Conventional, FHA, VA Loan
Financing Conventional
Read Less Info
Want to know what your home might be worth? Contact us for a FREE valuation!

Our team is ready to help you sell your home for the highest possible price ASAP

©2024 North Texas Real Estate Information Systems.
Bought with Diana Durham • Real
GET MORE INFORMATION

Realtor/ Real Estate Consultant | License ID: 777336
+1(817) 881-1033 | farren@realtorindfw.com






