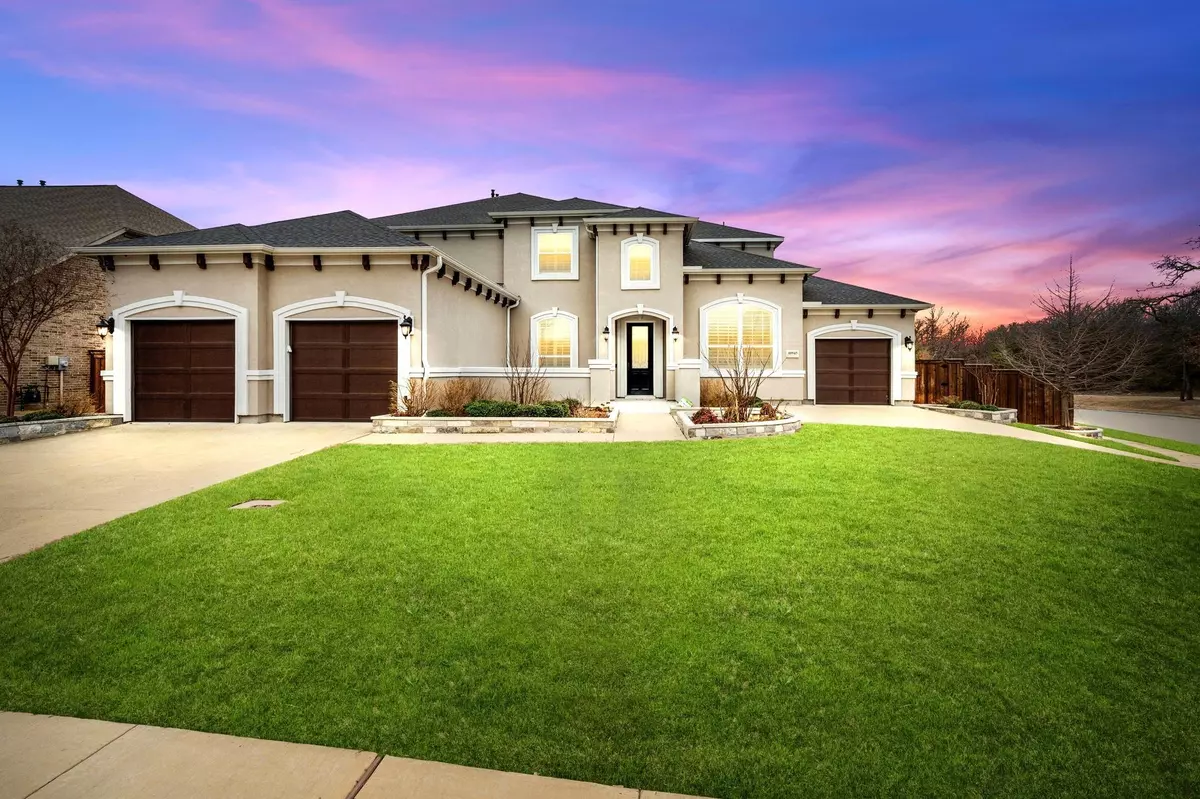$999,999
For more information regarding the value of a property, please contact us for a free consultation.
5 Beds
5 Baths
4,246 SqFt
SOLD DATE : 04/12/2023
Key Details
Property Type Single Family Home
Sub Type Single Family Residence
Listing Status Sold
Purchase Type For Sale
Square Footage 4,246 sqft
Price per Sqft $235
Subdivision Canyon Falls Ph 1
MLS Listing ID 20245969
Sold Date 04/12/23
Style Contemporary/Modern,Traditional
Bedrooms 5
Full Baths 4
Half Baths 1
HOA Fees $217/qua
HOA Y/N Mandatory
Year Built 2018
Annual Tax Amount $13,676
Lot Size 0.286 Acres
Acres 0.286
Property Description
Exceptional TOLL BROTHERS home nestled in DESIRABLE CANYON FALLS, OVERSIZED corner lot, PLUS ARGYLE ISD! Modern-Open floorplan, rich hardwood floors, ABUNDANT natural light & SOARING ceiling heights! Gourmet Chef's kitchen includes QUARTZ countertop, Premium 6-burner gas cooktop, Commercial range hood, SS Kitchen Aid appliances! Deluxe Master bedroom with premium upgrades - tray ceiling, bay windows, jetted spa tub, Huge WIC. Ensuite guest room & office on Main Level. 3 additional bedrooms with one ensuite, SPACIOUS great room & prewired media room finish off the sprawling second floor. Wrought iron spindle staircase, WIC in secondary rooms, Entryway Oasis, 3-CAR GARAGE with epoxy floors, Water Softener & Filtration System, Built-in sound system in master bath & kitchen, Flourishing fruit trees & raised garden bed!!The neighborhood features several walking & biking trails, expansive green spaces, pools, clubhouse, dog parks, barn, fitness center, catch & release fishing ponds!
Location
State TX
County Denton
Community Club House, Community Pool, Community Sprinkler, Curbs, Fitness Center, Greenbelt, Jogging Path/Bike Path, Park, Perimeter Fencing, Playground, Pool, Sidewalks
Direction Head north on US-377 N/N US Hwy 377 toward Cross Timbers Rd. Continue to follow US-377 N. Turn left onto Canyon Falls Dr. Continue straight to stay on Canyon Falls Dr. Turn right onto Prairie Ridge Rd. Turn left at the 1st cross street onto Wooded Falls Trail. Turn right onto Falling Leaf Trail. Turn right onto Smoky Oak Trail. Destination will be on the right.
Rooms
Dining Room 1
Interior
Interior Features Cable TV Available, Chandelier, Decorative Lighting, Double Vanity, Eat-in Kitchen, Flat Screen Wiring, Granite Counters, High Speed Internet Available, Kitchen Island, Open Floorplan, Pantry, Smart Home System, Sound System Wiring, Vaulted Ceiling(s), Walk-In Closet(s), Other, In-Law Suite Floorplan
Heating Central, Natural Gas
Cooling Ceiling Fan(s), Central Air, Electric
Flooring Carpet, Ceramic Tile, Hardwood, Tile, Wood
Fireplaces Number 1
Fireplaces Type Electric, Family Room, Living Room
Equipment Home Theater, Other
Appliance Dishwasher, Disposal, Dryer, Electric Oven, Gas Cooktop, Gas Water Heater, Microwave, Convection Oven, Plumbed For Gas in Kitchen, Refrigerator, Tankless Water Heater, Washer, Water Softener
Heat Source Central, Natural Gas
Laundry Electric Dryer Hookup, Utility Room, Full Size W/D Area, Washer Hookup
Exterior
Exterior Feature Courtyard, Garden(s), Lighting, Private Yard, Uncovered Courtyard
Garage Spaces 3.0
Carport Spaces 3
Fence Back Yard, Fenced, Wood
Community Features Club House, Community Pool, Community Sprinkler, Curbs, Fitness Center, Greenbelt, Jogging Path/Bike Path, Park, Perimeter Fencing, Playground, Pool, Sidewalks
Utilities Available City Sewer, City Water, Concrete, Curbs, Electricity Available, Individual Gas Meter, Individual Water Meter, Sidewalk
Roof Type Composition,Shingle
Garage Yes
Building
Lot Description Acreage, Corner Lot, Greenbelt, Landscaped, Lrg. Backyard Grass, Many Trees, Other, Sprinkler System
Story Two
Foundation Slab
Structure Type Stucco,Other
Schools
Elementary Schools Argyle South
Middle Schools Argyle
High Schools Argyle
School District Argyle Isd
Others
Acceptable Financing Cash, Conventional, FHA, VA Loan
Listing Terms Cash, Conventional, FHA, VA Loan
Financing Conventional
Read Less Info
Want to know what your home might be worth? Contact us for a FREE valuation!

Our team is ready to help you sell your home for the highest possible price ASAP

©2025 North Texas Real Estate Information Systems.
Bought with Cailee O'Connell • Keller Williams Central
GET MORE INFORMATION
Realtor/ Real Estate Consultant | License ID: 777336
+1(817) 881-1033 | farren@realtorindfw.com






