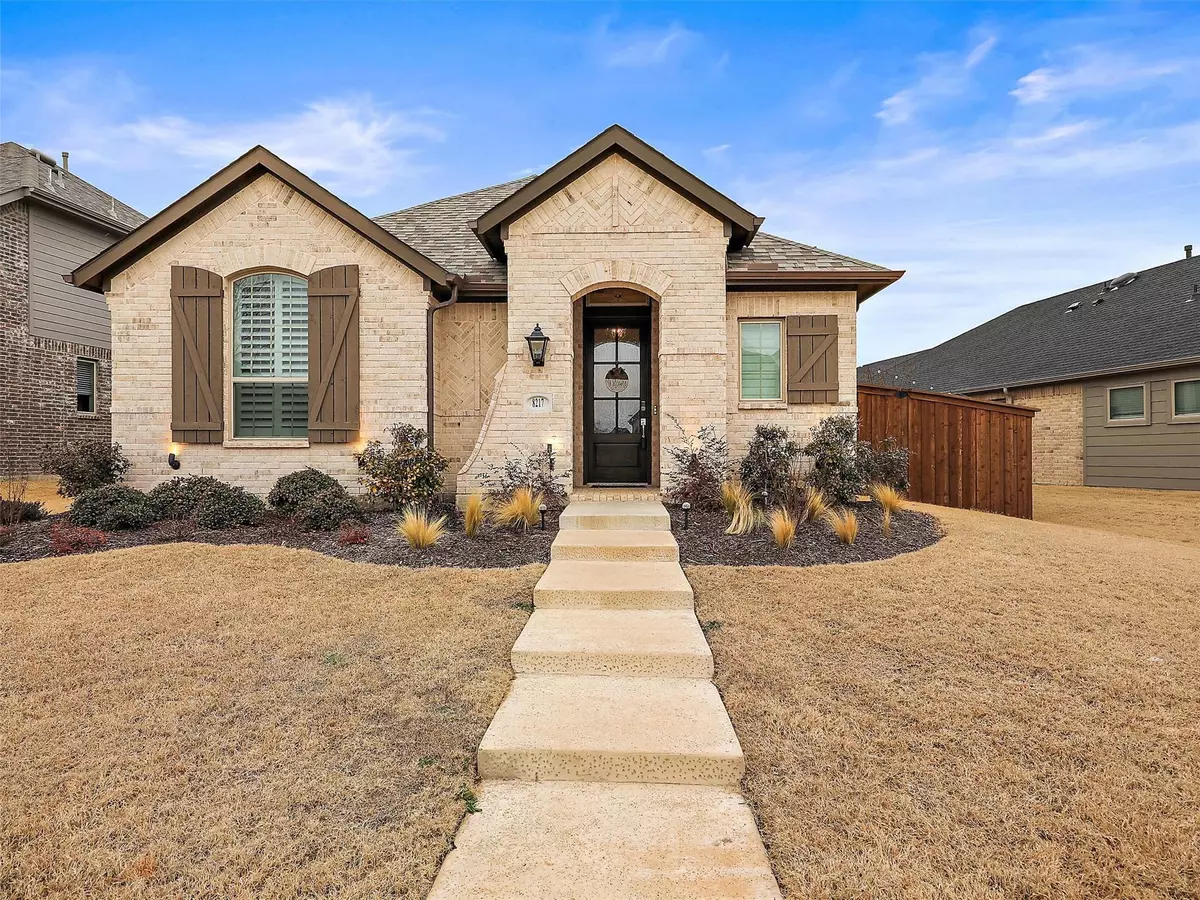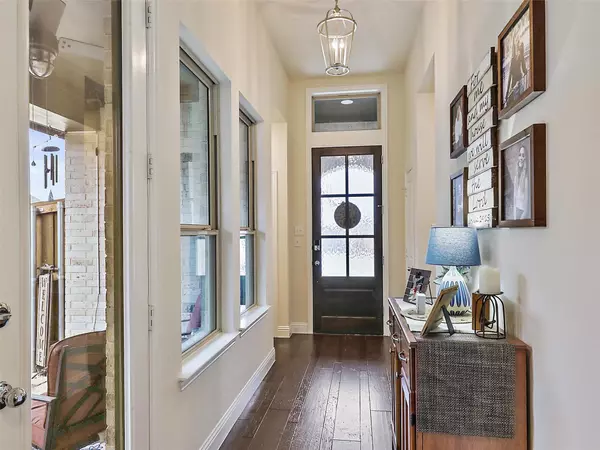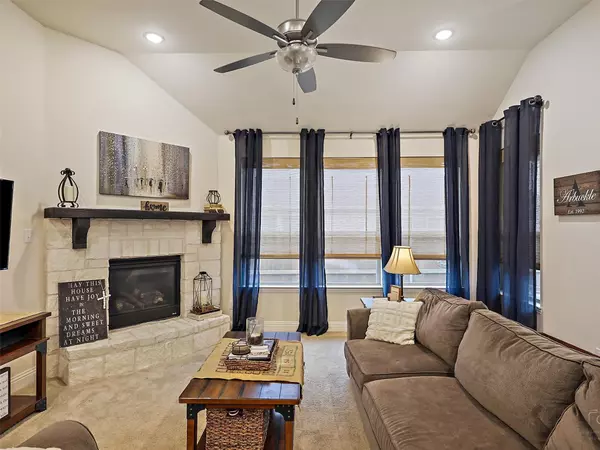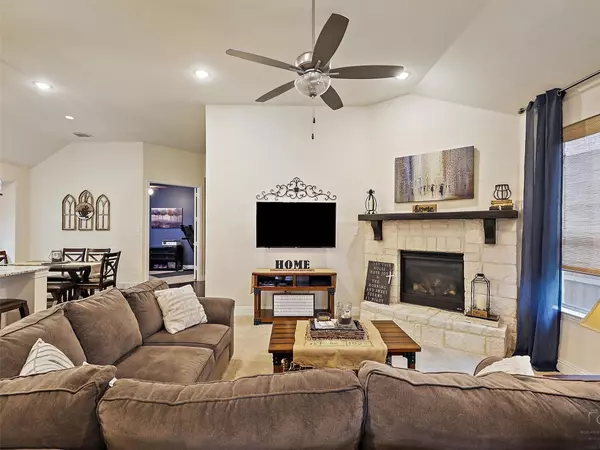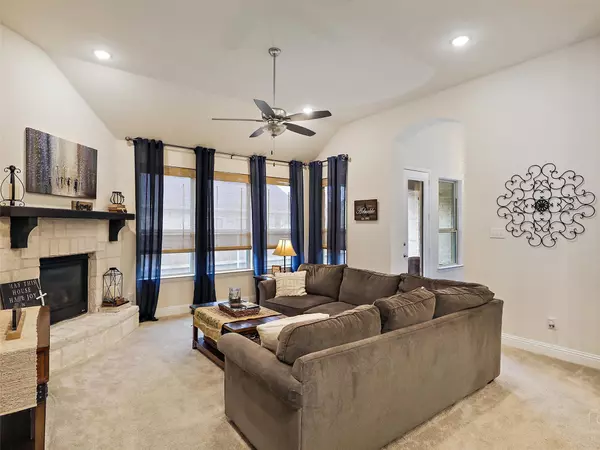$449,900
For more information regarding the value of a property, please contact us for a free consultation.
3 Beds
2 Baths
1,819 SqFt
SOLD DATE : 04/12/2023
Key Details
Property Type Single Family Home
Sub Type Single Family Residence
Listing Status Sold
Purchase Type For Sale
Square Footage 1,819 sqft
Price per Sqft $247
Subdivision Trinity Falls Planning Unit 3, Phase 4B
MLS Listing ID 20249892
Sold Date 04/12/23
Style Traditional
Bedrooms 3
Full Baths 2
HOA Fees $125/qua
HOA Y/N Mandatory
Year Built 2021
Annual Tax Amount $10,800
Lot Size 6,734 Sqft
Acres 0.1546
Lot Dimensions 65 x 136x40 x 138
Property Description
Lovely Highland Home is so welcoming and so decked out! Rich wood floors throughout much of the traffic areas. The Kitchen, Dining and Living areas make entertaining such a breeze. Cooking is fun again with lots of space, elegant wood cabinetry, stainless appliances and efficient use of space. Under cabinet lighting accents the room. Secondary bedrooms are split from primary and study. Garage was lengthened by 5 feet to create easy storage space or use as a place for pool table and fun! Cozy back yard patio area is partly covered and partly open, and gas hookup for grill is towards the rear. Such a nice private space to enjoy. Easy distance to dog park, trails for jogging or fun, community pool and so much more that this amazing neighborhood has to offer! Energy efficient in all the ways that matter! This great plan will work for so many different lifestyles. New Fraizer Elementary opening fall of 2023.
Location
State TX
County Collin
Community Club House, Community Pool, Curbs, Greenbelt, Jogging Path/Bike Path, Park, Playground, Pool, Sidewalks, Other
Direction Hwy 75 North to Laud Howell Pkway. Go left to Trinity Falls Pkwy and straight past Olympic Crossing to Somerville Dr & turn right. Dead in is San Bernard Trail, turn left, house is on the left.
Rooms
Dining Room 1
Interior
Interior Features Decorative Lighting, Flat Screen Wiring, High Speed Internet Available, Kitchen Island, Natural Woodwork, Open Floorplan, Pantry, Smart Home System, Walk-In Closet(s)
Heating Central, Natural Gas
Cooling Ceiling Fan(s), Central Air, Electric
Flooring Carpet, Ceramic Tile, Wood
Fireplaces Number 1
Fireplaces Type Insert, Living Room
Equipment Irrigation Equipment
Appliance Dishwasher, Disposal, Electric Oven, Gas Cooktop, Microwave, Plumbed For Gas in Kitchen, Tankless Water Heater
Heat Source Central, Natural Gas
Laundry Electric Dryer Hookup, Utility Room, Full Size W/D Area
Exterior
Exterior Feature Covered Patio/Porch, Rain Gutters
Garage Spaces 2.0
Fence Wood
Community Features Club House, Community Pool, Curbs, Greenbelt, Jogging Path/Bike Path, Park, Playground, Pool, Sidewalks, Other
Utilities Available Alley, Cable Available, City Sewer, City Water, Concrete, Curbs, Electricity Available, Individual Gas Meter, Individual Water Meter, MUD Sewer, MUD Water, Natural Gas Available, Phone Available, Sewer Available, Sidewalk, Underground Utilities
Roof Type Composition
Parking Type 2-Car Single Doors, Alley Access, Driveway, Garage Door Opener, Garage Faces Rear
Garage Yes
Building
Lot Description Interior Lot, Irregular Lot, Landscaped, Sprinkler System, Subdivision
Story One
Foundation Slab
Structure Type Brick
Schools
Elementary Schools Naomi Press
School District Mckinney Isd
Others
Ownership Arbuckle
Acceptable Financing Cash, Conventional, FHA, VA Loan
Listing Terms Cash, Conventional, FHA, VA Loan
Financing Conventional
Special Listing Condition Survey Available
Read Less Info
Want to know what your home might be worth? Contact us for a FREE valuation!

Our team is ready to help you sell your home for the highest possible price ASAP

©2024 North Texas Real Estate Information Systems.
Bought with Denese Berardesco • Biggs Realty
GET MORE INFORMATION

Realtor/ Real Estate Consultant | License ID: 777336
+1(817) 881-1033 | farren@realtorindfw.com

