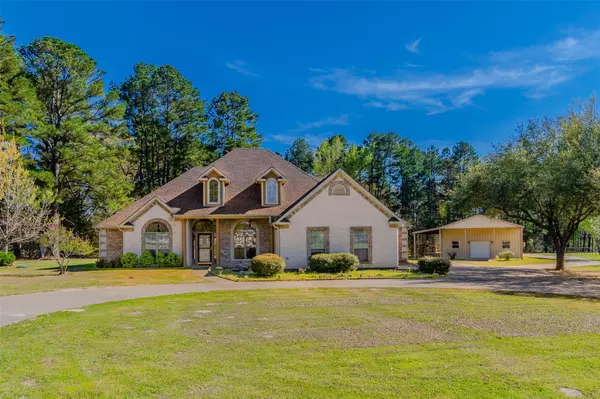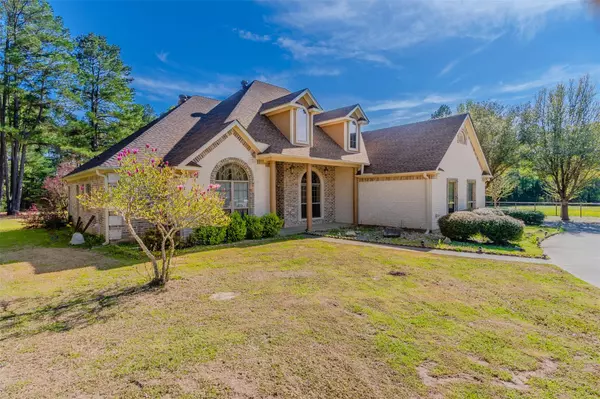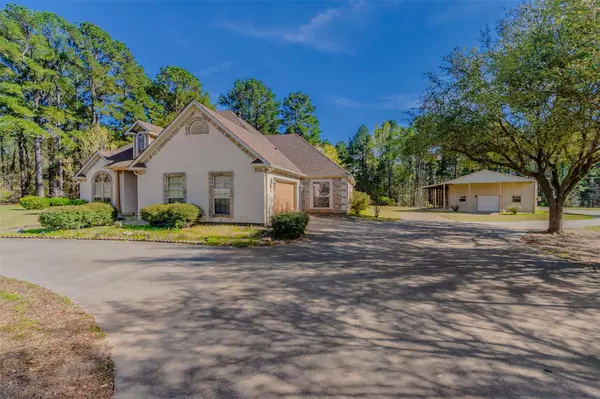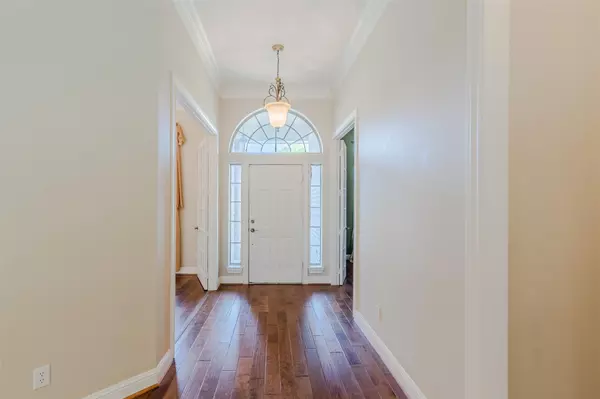$495,000
For more information regarding the value of a property, please contact us for a free consultation.
4 Beds
3 Baths
2,686 SqFt
SOLD DATE : 04/11/2023
Key Details
Property Type Single Family Home
Sub Type Single Family Residence
Listing Status Sold
Purchase Type For Sale
Square Footage 2,686 sqft
Price per Sqft $184
Subdivision Deer Spgs Sub
MLS Listing ID 20280908
Sold Date 04/11/23
Style Traditional
Bedrooms 4
Full Baths 2
Half Baths 1
HOA Y/N None
Year Built 2003
Annual Tax Amount $4,436
Lot Size 4.222 Acres
Acres 4.222
Property Description
MULTIPLE OFFERS. Please submit highest & best by 5pm, Tuesday, March 21. CLASSIC BRICK BEAUTY in a secluded cul-de-sac with backyard views of tall, East TX pines & no close by neighbors! The split floor plan offers plenty of privacy for a large family & has something for everyone! 4 bedrms? Check! Office? Check! Formal Dining or Addtl Living? Check! Workshop? Check! The heart of this home is the massive chef's kitchen with over 30 cabinets, gas cooktop, island, WI pantry, & ginormous bar-top open to the over-sized family room featuring a romantic stone floor to ceiling gas fireplace. Primary bedrm boasts a private entry to back porch, two walk in closets, separate shower & soaking tub, private water closet, & large double vanity. Large covered back porch with private back yard. MASSIVE insulated workshop is a DREAM with electric, plumbing, 4 overhead doors (with electric openers), workbenches, & shelving. Bonus, this shop is so well maintained & clean, you could eat off the floor!
Location
State TX
County Wood
Direction Use GPS.
Rooms
Dining Room 2
Interior
Interior Features Built-in Features, Chandelier, Decorative Lighting, Double Vanity, Granite Counters, High Speed Internet Available, Kitchen Island, Open Floorplan, Pantry, Vaulted Ceiling(s), Walk-In Closet(s)
Heating Central, Propane
Cooling Ceiling Fan(s), Central Air, Electric
Flooring Carpet, Laminate, Luxury Vinyl Plank
Fireplaces Number 1
Fireplaces Type Gas, Gas Logs, Stone
Appliance Dishwasher, Disposal, Electric Oven, Gas Cooktop, Microwave, Convection Oven
Heat Source Central, Propane
Laundry Electric Dryer Hookup, Utility Room, Full Size W/D Area, Washer Hookup
Exterior
Exterior Feature Covered Patio/Porch, Rain Gutters
Garage Spaces 2.0
Utilities Available Aerobic Septic, Co-op Electric, Outside City Limits
Roof Type Composition
Parking Type Garage
Garage Yes
Building
Lot Description Acreage, Cul-De-Sac, Few Trees, Lrg. Backyard Grass, Sprinkler System
Story One
Foundation Slab
Structure Type Brick,Rock/Stone
Schools
Elementary Schools Quitman
High Schools Quitman
School District Quitman Isd
Others
Restrictions Deed
Ownership Rhodes
Acceptable Financing Cash, Conventional, FHA, VA Loan
Listing Terms Cash, Conventional, FHA, VA Loan
Financing Cash
Read Less Info
Want to know what your home might be worth? Contact us for a FREE valuation!

Our team is ready to help you sell your home for the highest possible price ASAP

©2024 North Texas Real Estate Information Systems.
Bought with Gena Johnson • Leslie Cain Realty
GET MORE INFORMATION

Realtor/ Real Estate Consultant | License ID: 777336
+1(817) 881-1033 | farren@realtorindfw.com






