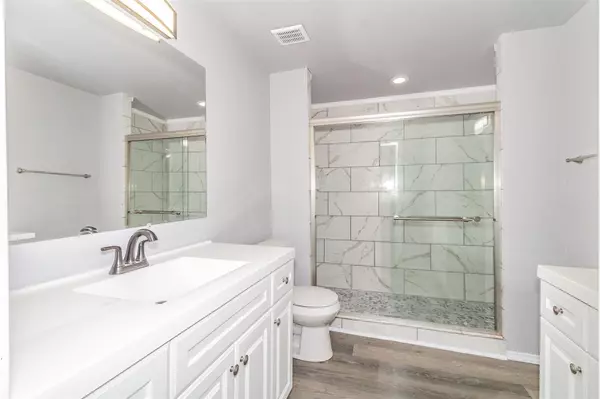$349,000
For more information regarding the value of a property, please contact us for a free consultation.
3 Beds
2 Baths
1,690 SqFt
SOLD DATE : 04/12/2023
Key Details
Property Type Single Family Home
Sub Type Single Family Residence
Listing Status Sold
Purchase Type For Sale
Square Footage 1,690 sqft
Price per Sqft $206
Subdivision Gay Daughters Sub
MLS Listing ID 20273510
Sold Date 04/12/23
Style Southwestern
Bedrooms 3
Full Baths 2
HOA Y/N None
Year Built 1960
Annual Tax Amount $2,085
Lot Size 0.576 Acres
Acres 0.576
Property Description
Country living 2 miles away from Arlington. This fully remodeled home has 3-bedrooms, 2-bathrooms and a large backyard. Luxury vinyl plank flooring throughout with a neutral color palate and open concept. All new appliances, HVAC, and water heater. This home has all new pray foam insulation, garage with storage area and room for a workshop. And for those stormy Texas days, you can find shelter in the attached Storm cellar. Nice new deck in the backyard with plenty of room to entertain. The home sits on a lovely tree-lined street and your buyer will instantly love the small town feel and charm. The area has a variety of local businesses, including restaurants, shops, and services. The city also has several parks and recreational areas, including Sonora Park, which features sports fields, playgrounds, and picnic areas.
Location
State TX
County Tarrant
Direction From I-20,exit Bowman Springs and head south on Bowman Springs. Bowman Springs turns into Dick Price Rd. Turn left on Linda Rd from Dick Price. House in on the right.
Rooms
Dining Room 1
Interior
Interior Features Double Vanity, Eat-in Kitchen, Granite Counters, High Speed Internet Available, Open Floorplan, Pantry, Vaulted Ceiling(s), Walk-In Closet(s)
Heating Central, Electric, Heat Pump
Cooling Ceiling Fan(s), Central Air, Electric, Heat Pump
Flooring Luxury Vinyl Plank
Appliance Dishwasher, Disposal, Electric Oven, Electric Range, Electric Water Heater, Microwave, Refrigerator
Heat Source Central, Electric, Heat Pump
Laundry Electric Dryer Hookup, Utility Room, Full Size W/D Area, Washer Hookup
Exterior
Exterior Feature Storm Cellar
Garage Spaces 2.0
Fence Back Yard, Fenced, Privacy, Wood
Utilities Available All Weather Road, Asphalt, Cable Available, City Sewer, City Water
Roof Type Composition
Parking Type 2-Car Single Doors, Additional Parking, Driveway, Garage, Garage Faces Front, Storage, Workshop in Garage
Garage Yes
Building
Lot Description Interior Lot, Many Trees, Sloped
Story One
Foundation Pillar/Post/Pier, Slab
Structure Type Fiber Cement,Rock/Stone
Schools
Elementary Schools Delaney
High Schools Kennedale
School District Kennedale Isd
Others
Ownership John Tunnell
Acceptable Financing Cash, Conventional, FHA, VA Loan
Listing Terms Cash, Conventional, FHA, VA Loan
Financing Conventional
Read Less Info
Want to know what your home might be worth? Contact us for a FREE valuation!

Our team is ready to help you sell your home for the highest possible price ASAP

©2024 North Texas Real Estate Information Systems.
Bought with Tamara Lamb-Ruffin • Monument Realty
GET MORE INFORMATION

Realtor/ Real Estate Consultant | License ID: 777336
+1(817) 881-1033 | farren@realtorindfw.com






