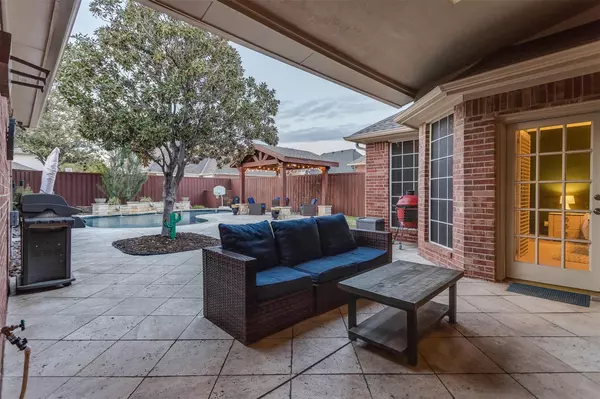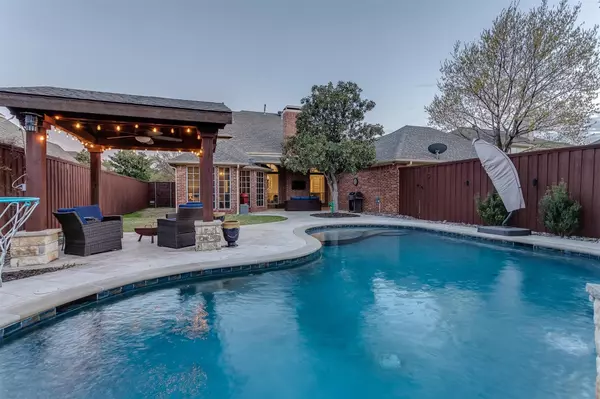$699,900
For more information regarding the value of a property, please contact us for a free consultation.
4 Beds
4 Baths
3,316 SqFt
SOLD DATE : 04/11/2023
Key Details
Property Type Single Family Home
Sub Type Single Family Residence
Listing Status Sold
Purchase Type For Sale
Square Footage 3,316 sqft
Price per Sqft $211
Subdivision Estates Of Forest Creek Ph Vii-D
MLS Listing ID 20278008
Sold Date 04/11/23
Style Traditional
Bedrooms 4
Full Baths 3
Half Baths 1
HOA Y/N None
Year Built 1996
Annual Tax Amount $9,827
Lot Size 10,890 Sqft
Acres 0.25
Lot Dimensions 80X136X80X136
Property Description
We Are In Receipt Of Multiple Offers! Please Present Final and Best Offers By 6 P.M. Sat March 18! Outstanding 4 BDRM, 3.5 BA W 3-Car Garage & Pool + Yard in Sought After Estates of Forest Creek! Cul-De-Sac Street! Exceptional Plano Schools Including Acclaimed Mathews Elementary! Handscraped Hardwood Floors! Plantation Shutters! ISL KT W Stove + Microwave, Dishwasher, Granite Countertops, Huge Walk-In Pantry, & Overlooks Family Room W Fireplace! Windows to Back Covered Patio W Travertine Decking, Separate Cabana W Sitting Area and Plenty of Grassy Play Yard! Living, Dining & Breakfast Rooms! Down Primary Suite has Sitting Area, Door to Back Patio & Bath W Free Standing Tub & Shower, WIC, & Dual Sink Areas W Granite Countertops! Downstairs Study W Blt-In Shelves! Powder Room Down W Pedestal Sink! Upstairs GMRM Is Perfect For The Kids! Two Upstairs Bedrooms Have Jack-N-Jill Bath. Second Full Bathroom Upstairs! Incredible Location Convenient to Freeways & Shopping!
Location
State TX
County Collin
Direction Turn North on Marchman Way from Legacy Drive. Left on Swanson Drive. Left on Gwinn Court. Home will be down the street on the right side.
Rooms
Dining Room 2
Interior
Interior Features Built-in Features, Cable TV Available, Double Vanity, Flat Screen Wiring, Granite Counters, High Speed Internet Available, Kitchen Island, Pantry, Walk-In Closet(s)
Heating Central, Natural Gas, Zoned
Cooling Central Air, Electric, Zoned
Flooring Carpet, Ceramic Tile, Hardwood
Fireplaces Number 1
Fireplaces Type Family Room, Gas Logs, Gas Starter, Wood Burning
Appliance Dishwasher, Disposal, Electric Cooktop, Electric Oven, Gas Water Heater, Microwave, Convection Oven
Heat Source Central, Natural Gas, Zoned
Exterior
Exterior Feature Covered Patio/Porch, Dog Run, Rain Gutters, Lighting, Outdoor Living Center
Garage Spaces 3.0
Fence Wood
Pool Gunite, In Ground, Pool Sweep, Pump, Water Feature
Utilities Available Alley, Cable Available, City Sewer, City Water, Concrete, Curbs, Electricity Connected, Individual Gas Meter, Individual Water Meter, Natural Gas Available, Phone Available, Sewer Available, Sidewalk, Underground Utilities
Roof Type Composition
Parking Type Alley Access, Concrete, Driveway, Garage, Garage Door Opener
Garage Yes
Private Pool 1
Building
Lot Description Cul-De-Sac, Few Trees, Landscaped, Lrg. Backyard Grass, Sprinkler System, Subdivision
Story Two
Foundation Slab
Structure Type Brick
Schools
Elementary Schools Mathews
Middle Schools Schimelpfe
High Schools Clark
School District Plano Isd
Others
Ownership See Listing Agent
Acceptable Financing Cash, Conventional, FHA, Not Assumable, VA Loan
Listing Terms Cash, Conventional, FHA, Not Assumable, VA Loan
Financing Conventional
Special Listing Condition Survey Available, Verify Tax Exemptions
Read Less Info
Want to know what your home might be worth? Contact us for a FREE valuation!

Our team is ready to help you sell your home for the highest possible price ASAP

©2024 North Texas Real Estate Information Systems.
Bought with Binh Nguyen • Novus Real Estate
GET MORE INFORMATION

Realtor/ Real Estate Consultant | License ID: 777336
+1(817) 881-1033 | farren@realtorindfw.com






