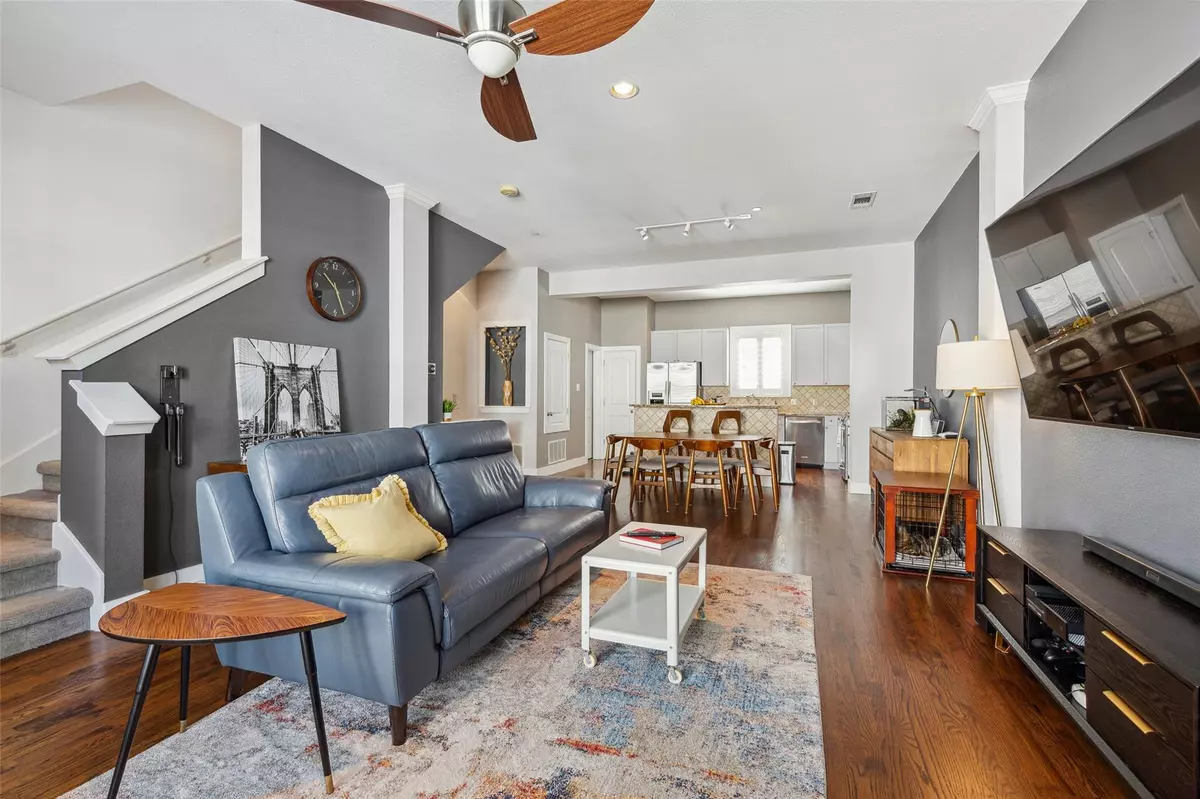$425,000
For more information regarding the value of a property, please contact us for a free consultation.
2 Beds
3 Baths
1,628 SqFt
SOLD DATE : 04/11/2023
Key Details
Property Type Condo
Sub Type Condominium
Listing Status Sold
Purchase Type For Sale
Square Footage 1,628 sqft
Price per Sqft $261
Subdivision Palo Alto Townhomes Condominiums
MLS Listing ID 20274165
Sold Date 04/11/23
Style Contemporary/Modern
Bedrooms 2
Full Baths 2
Half Baths 1
HOA Fees $397/mo
HOA Y/N Mandatory
Year Built 2006
Lot Size 2.531 Acres
Acres 2.531
Property Description
*** Multiple offers received; Best and Final due by 9pm March 12th***
Come see this modern 2 bed, 2.1 bath condo with a 3rd story bonus space located in the heart of the Oak Lawn neighborhood. The modern and open floorplan on the second level features an open kitchen-living-dining area, balcony, powder bath, hardwood flooring, tall ceilings and gas fireplace. The first floor includes bedroom with an ensuite bath and your own private 2-car garage. The third story primary suite features two oversized walk-in closets, a large primary bath with dual sinks, large tub and separate shower. Other highlights include plantation shutters throughout, new carpet in bedrooms, granite kitchen counters and island and a gas range with warming drawer. HOA dues include gas, water, garbage collection, landscaping, blanket insurance, exterior maintenance, and management fees making for effortless living. The community offers a community pool and convenient walking access to all of Dallas!
Location
State TX
County Dallas
Community Community Pool, Community Sprinkler, Curbs, Pool, Sidewalks
Direction From Lemmon Ave., go south on Wycliff, turn left on Rawlins, and community will be on your right. Turn in to community, take a right at the mailboxes for parking. Unit is located in building 3 which is the unit beside the mailboxes.
Rooms
Dining Room 1
Interior
Interior Features Cable TV Available, Granite Counters, High Speed Internet Available, Kitchen Island, Open Floorplan, Pantry, Walk-In Closet(s), In-Law Suite Floorplan
Heating Central, Electric
Cooling Ceiling Fan(s), Central Air, Electric
Flooring Carpet, Ceramic Tile, Wood
Fireplaces Number 1
Fireplaces Type Gas, Gas Logs
Appliance Dishwasher, Disposal, Electric Water Heater, Gas Cooktop, Gas Oven, Gas Range, Microwave, Plumbed For Gas in Kitchen
Heat Source Central, Electric
Laundry Electric Dryer Hookup, Utility Room, Full Size W/D Area, Washer Hookup
Exterior
Exterior Feature Balcony, Courtyard, Rain Gutters
Garage Spaces 2.0
Carport Spaces 2
Pool In Ground, Outdoor Pool, Waterfall
Community Features Community Pool, Community Sprinkler, Curbs, Pool, Sidewalks
Utilities Available Cable Available, City Sewer, City Water, Concrete, Curbs, Electricity Available, Master Gas Meter, Master Water Meter, Sidewalk
Roof Type Composition
Parking Type Garage Door Opener, Garage Faces Rear, Private
Garage Yes
Private Pool 1
Building
Lot Description Sprinkler System
Story Three Or More
Foundation Slab
Structure Type Brick,Concrete,Metal Siding,Wood
Schools
Elementary Schools Esperanza Medrano
Middle Schools Rusk
High Schools North Dallas
School District Dallas Isd
Others
Restrictions Other
Ownership See Offer Instructions
Financing Conventional
Read Less Info
Want to know what your home might be worth? Contact us for a FREE valuation!

Our team is ready to help you sell your home for the highest possible price ASAP

©2024 North Texas Real Estate Information Systems.
Bought with John Pritchett • David Griffin & Company
GET MORE INFORMATION

Realtor/ Real Estate Consultant | License ID: 777336
+1(817) 881-1033 | farren@realtorindfw.com






