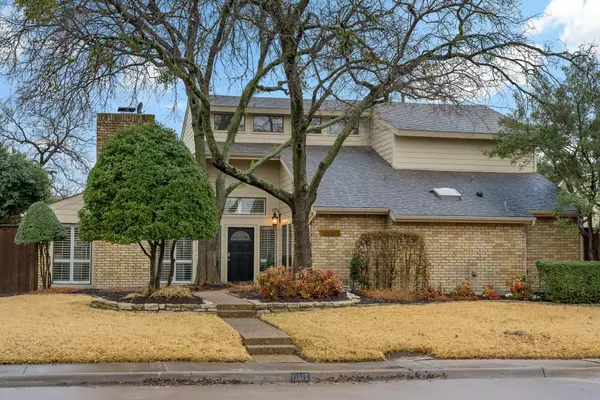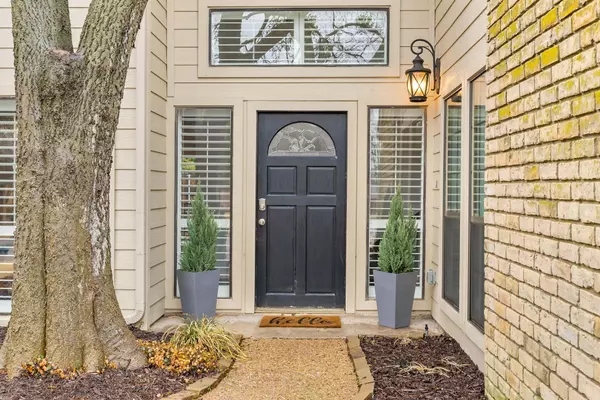$537,500
For more information regarding the value of a property, please contact us for a free consultation.
4 Beds
3 Baths
2,808 SqFt
SOLD DATE : 04/10/2023
Key Details
Property Type Single Family Home
Sub Type Single Family Residence
Listing Status Sold
Purchase Type For Sale
Square Footage 2,808 sqft
Price per Sqft $191
Subdivision Woodbridge 01 02 Rep
MLS Listing ID 20226322
Sold Date 04/10/23
Style Contemporary/Modern
Bedrooms 4
Full Baths 3
HOA Y/N Voluntary
Year Built 1979
Annual Tax Amount $11,930
Lot Size 9,713 Sqft
Acres 0.223
Property Description
Welcome home to coveted Woodbridge! This fantastic home sits on a corner lot with plenty of mature tree covering. The generous living area is anchored by a great looking fireplace and features soaring vaulted ceilings and a full wall of French doors boasts access to the large pergola covered deck overlooking the pool - fantastic view. Adjacent is the over-sized kitchen with plenty of space for in-kitchen dining, granite counter tops and an overabundance of cabinets for storage. Flooring throughout has been upgraded to great looking, durable ceramic woodplank. The primary suite is also generously sized, features a private outdoor area, wall of built-in shelving and leads us into the beautifully remodeled primary bath with dual vanities, plenty of light for dressing, a huge shower stall and twin oversized walk in closets. Hardie board siding was installed in 2018 adding value to our exterior our rear facing garage entry features an electronic gate for added security and convenience.
Location
State TX
County Dallas
Direction From I-635 and Abrams, head north. Turn left onto Forest Lane. Turn left on Woodbridge Dr to arrive at 11915.
Rooms
Dining Room 2
Interior
Interior Features Built-in Features, Cable TV Available, Chandelier, Double Vanity, Eat-in Kitchen, Granite Counters, High Speed Internet Available, Vaulted Ceiling(s)
Heating Electric
Cooling Ceiling Fan(s), Central Air, Electric
Flooring Carpet, Ceramic Tile, Simulated Wood
Fireplaces Number 1
Fireplaces Type Gas Logs, Living Room
Equipment Satellite Dish
Appliance Dishwasher, Disposal, Electric Oven, Electric Range, Microwave
Heat Source Electric
Laundry Electric Dryer Hookup, In Kitchen, Utility Room, Washer Hookup
Exterior
Exterior Feature Covered Deck, Covered Patio/Porch, Rain Gutters
Garage Spaces 2.0
Fence Wood
Pool Fenced, Gunite, In Ground, Outdoor Pool, Pool Sweep, Private
Utilities Available Alley, Cable Available, City Sewer, City Water, Curbs, Individual Gas Meter, Sidewalk
Roof Type Composition
Parking Type 2-Car Single Doors, Alley Access, Garage Door Opener, Garage Faces Rear
Garage Yes
Private Pool 1
Building
Lot Description Corner Lot, No Backyard Grass, Sprinkler System
Foundation Slab
Structure Type Brick,Siding
Schools
Elementary Schools Audelia Creek
High Schools Berkner
School District Richardson Isd
Others
Acceptable Financing Cash, Conventional, FHA, VA Loan
Listing Terms Cash, Conventional, FHA, VA Loan
Financing Conventional
Read Less Info
Want to know what your home might be worth? Contact us for a FREE valuation!

Our team is ready to help you sell your home for the highest possible price ASAP

©2024 North Texas Real Estate Information Systems.
Bought with Vicki Bell • Gem Realty
GET MORE INFORMATION

Realtor/ Real Estate Consultant | License ID: 777336
+1(817) 881-1033 | farren@realtorindfw.com






