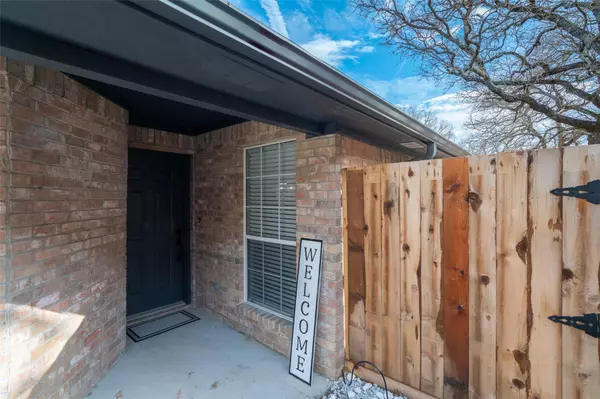$285,000
For more information regarding the value of a property, please contact us for a free consultation.
3 Beds
2 Baths
1,475 SqFt
SOLD DATE : 04/04/2023
Key Details
Property Type Single Family Home
Sub Type Single Family Residence
Listing Status Sold
Purchase Type For Sale
Square Footage 1,475 sqft
Price per Sqft $193
Subdivision Oak Ridge Add
MLS Listing ID 20263667
Sold Date 04/04/23
Style Traditional
Bedrooms 3
Full Baths 2
HOA Y/N None
Year Built 1998
Annual Tax Amount $4,463
Lot Size 6,229 Sqft
Acres 0.143
Property Description
This is a rare opportunity to own your own garden home on Oakridge Drive!!! This gem is move in ready and has been completely updated from top to bottom, from the luxury vinyl plank floors, fresh paint, updated kitchen with granite countertops, stainless steel appliances, updated light fixtures throughout, updated bathrooms, new roof in the last two years and foundation repair complete with transferrable warranty. Other special features include, rear entry garage with epoxy flooring, additional parking space in the rear, nice patio area for enjoying the outdoors with low maintenance to the yard. The open floor plan is great for entertaining and leaves no wasted space in this home. Once you come inside you will realize you are finally home and can cozy up next to the fireplace, enjoy a home cooked meal or run just down the street to pick up dinner. This central location makes shopping and entertainment easy. Don't miss this rare opportunity to call 529 Oakridge Drive your home!
Location
State TX
County Hunt
Direction From Highway 69, Go South on FM 1570 aka Jack Finney Blvd, Turn Right on Oakridge Drive. Property on the Left.
Rooms
Dining Room 1
Interior
Interior Features Built-in Features, Cable TV Available, Decorative Lighting, Double Vanity, Granite Counters, High Speed Internet Available, Open Floorplan, Pantry, Walk-In Closet(s)
Heating Central, Electric, Fireplace Insert
Cooling Ceiling Fan(s), Central Air, Electric
Flooring Carpet, Luxury Vinyl Plank
Fireplaces Number 1
Fireplaces Type Electric, Insert, Living Room
Appliance Dishwasher, Disposal, Electric Range, Gas Water Heater, Microwave
Heat Source Central, Electric, Fireplace Insert
Laundry Electric Dryer Hookup, Full Size W/D Area, Washer Hookup
Exterior
Exterior Feature Covered Patio/Porch, Rain Gutters, Lighting
Garage Spaces 2.0
Fence Back Yard, Wood
Utilities Available Alley, Cable Available, City Sewer, City Water, Community Mailbox, Concrete, Curbs, Individual Gas Meter, Individual Water Meter, Phone Available
Roof Type Composition
Parking Type 2-Car Single Doors, Additional Parking, Alley Access, Epoxy Flooring, Garage, Garage Door Opener, Garage Faces Rear
Garage Yes
Building
Lot Description Few Trees, Interior Lot, Landscaped, Zero Lot Line
Story One
Foundation Slab
Structure Type Brick
Schools
Elementary Schools Travis
School District Greenville Isd
Others
Ownership See Agent
Acceptable Financing Cash, Conventional, FHA, VA Loan
Listing Terms Cash, Conventional, FHA, VA Loan
Financing FHA
Special Listing Condition Aerial Photo
Read Less Info
Want to know what your home might be worth? Contact us for a FREE valuation!

Our team is ready to help you sell your home for the highest possible price ASAP

©2024 North Texas Real Estate Information Systems.
Bought with Cobbie Johnson • Regal, REALTORS
GET MORE INFORMATION

Realtor/ Real Estate Consultant | License ID: 777336
+1(817) 881-1033 | farren@realtorindfw.com






