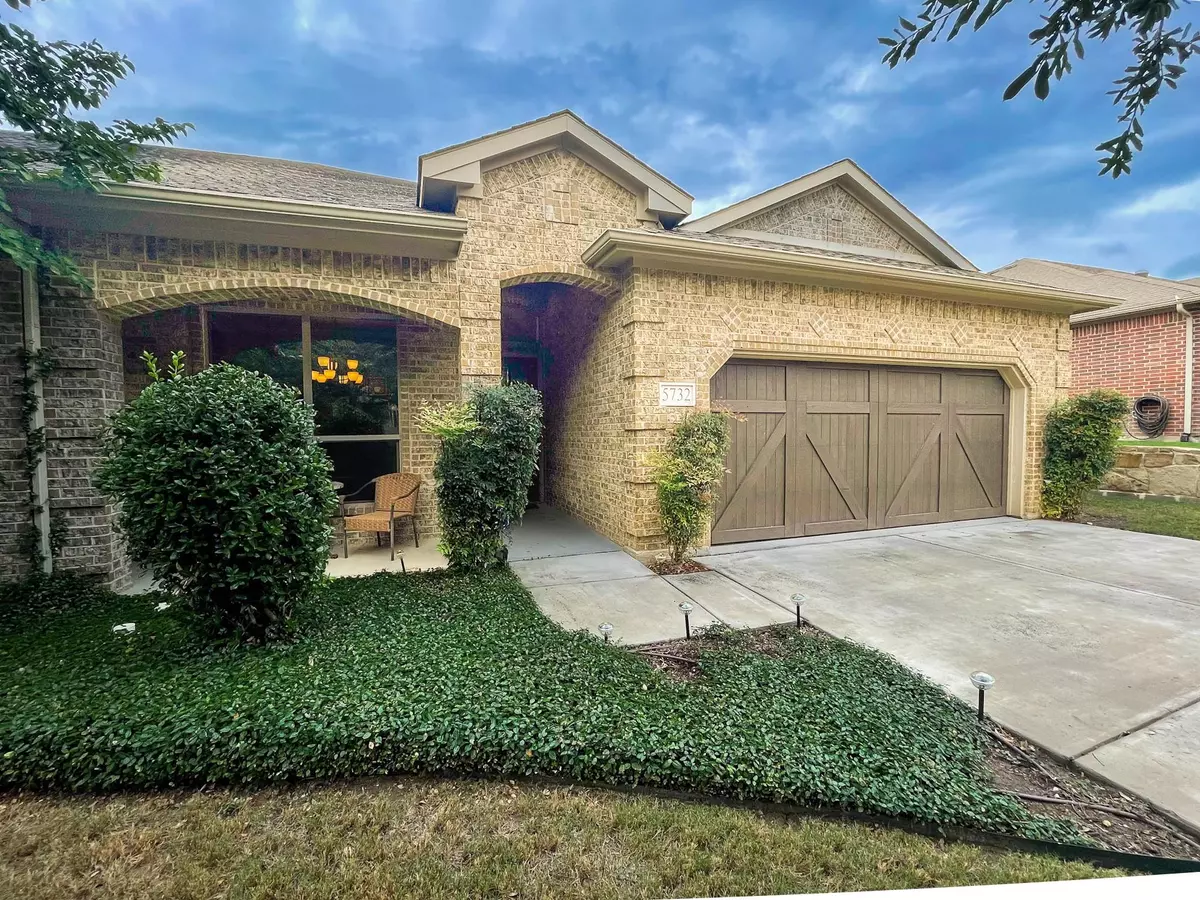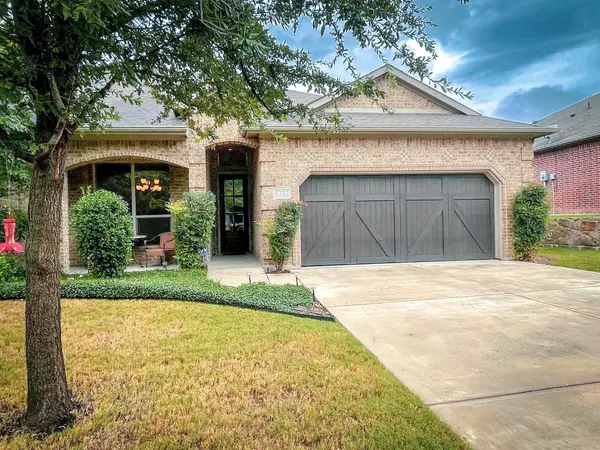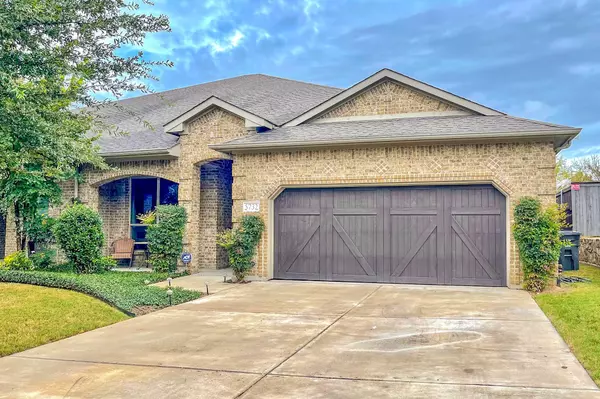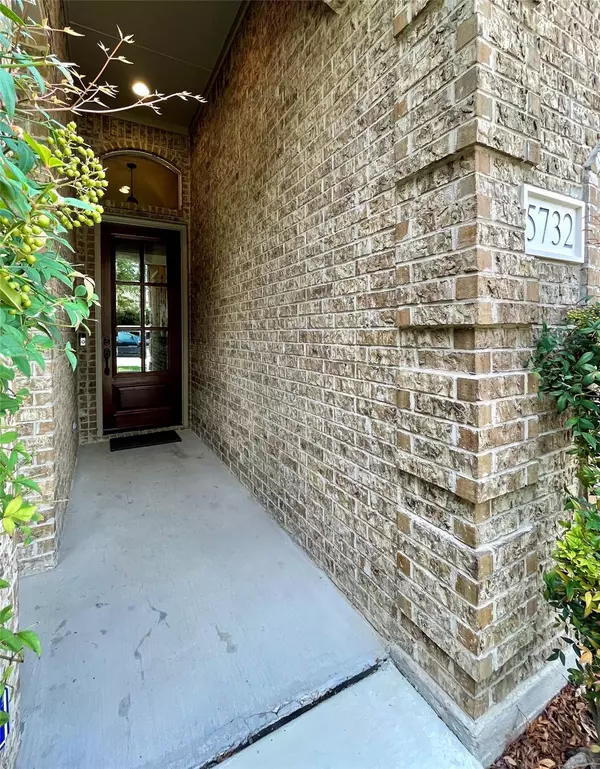$365,000
For more information regarding the value of a property, please contact us for a free consultation.
3 Beds
2 Baths
2,033 SqFt
SOLD DATE : 04/07/2023
Key Details
Property Type Single Family Home
Sub Type Single Family Residence
Listing Status Sold
Purchase Type For Sale
Square Footage 2,033 sqft
Price per Sqft $179
Subdivision Overton South Add
MLS Listing ID 20141885
Sold Date 04/07/23
Style Traditional
Bedrooms 3
Full Baths 2
HOA Y/N None
Year Built 2014
Annual Tax Amount $8,700
Lot Size 6,098 Sqft
Acres 0.14
Property Description
Upscale 1-story half duplex has 3 beds, 2 baths, formal dining area or office, 2 car garage, hardwood floors and is in walking distance to numerous restaurants. This home features a large kitchen with granite countertops, island, custom cabinetry with lots of storage, pantry and high-end stainless appliances. The open concept flows from the living area through the spacious dining and into the kitchen. High-end characteristics such as 8' doors, 10' ceilings, crown molding, designer lighting and hardware. Living area includes a decorative electric fireplace and access to the covered patio. Master Suite includes bay windows, a garden tub and separate shower with large walk-in closet. The covered back patio is perfect for your pets, entertaining or relaxing. Located close to Hulen Mall, Costco, numerous restaurants and quick access to I-20 or Chisholm Trail.
Location
State TX
County Tarrant
Direction From Hulen turn East on Ledgestone then left on Ridgerock
Rooms
Dining Room 2
Interior
Interior Features Built-in Features, Cable TV Available, Granite Counters, High Speed Internet Available, Kitchen Island, Open Floorplan, Pantry, Walk-In Closet(s)
Heating Electric, Fireplace(s)
Cooling Ceiling Fan(s), Central Air, Electric, Roof Turbine(s)
Flooring Carpet, Tile, Wood
Fireplaces Number 1
Fireplaces Type Electric, Insert, Living Room
Appliance Dishwasher, Disposal, Electric Range, Microwave, Plumbed for Ice Maker
Heat Source Electric, Fireplace(s)
Laundry Electric Dryer Hookup, Utility Room, Full Size W/D Area, Washer Hookup
Exterior
Exterior Feature Covered Patio/Porch, Rain Gutters, Private Yard
Garage Spaces 2.0
Fence Back Yard, Fenced, High Fence, Privacy, Wood
Utilities Available City Sewer, City Water, Concrete, Curbs
Roof Type Composition
Parking Type 2-Car Double Doors, Concrete, Direct Access, Driveway, Enclosed, Garage Door Opener, Garage Faces Front, Inside Entrance, Lighted
Garage Yes
Building
Lot Description Few Trees, Landscaped, Level, Sprinkler System, Subdivision
Story One
Foundation Slab
Structure Type Brick
Schools
School District Crowley Isd
Others
Ownership Misti McCay
Acceptable Financing Cash, Conventional, FHA, VA Loan
Listing Terms Cash, Conventional, FHA, VA Loan
Financing Cash
Read Less Info
Want to know what your home might be worth? Contact us for a FREE valuation!

Our team is ready to help you sell your home for the highest possible price ASAP

©2024 North Texas Real Estate Information Systems.
Bought with Penelope Pardue • Scopen Realty Group
GET MORE INFORMATION

Realtor/ Real Estate Consultant | License ID: 777336
+1(817) 881-1033 | farren@realtorindfw.com






