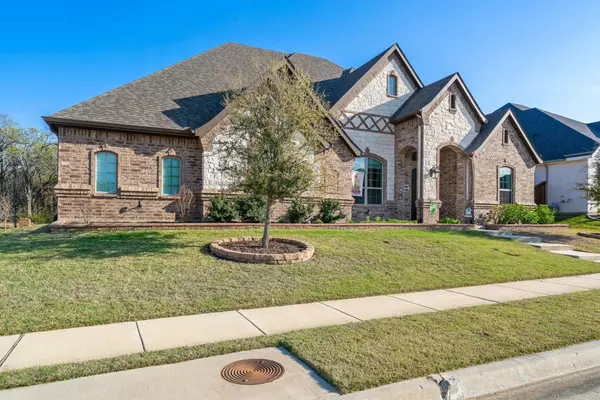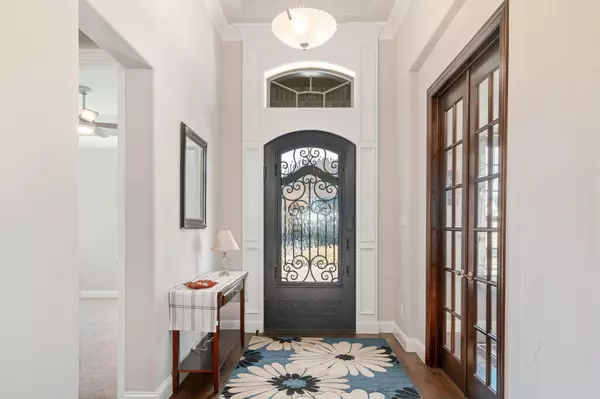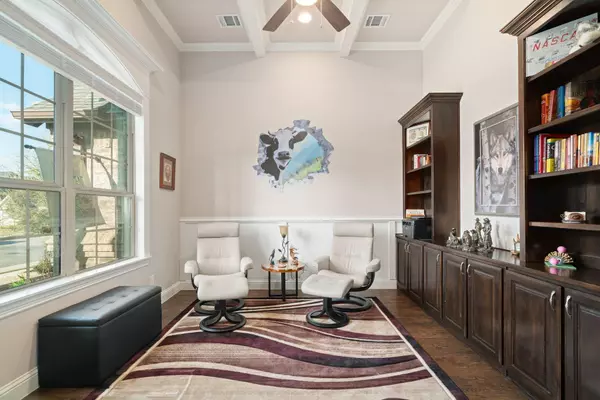$850,000
For more information regarding the value of a property, please contact us for a free consultation.
4 Beds
4 Baths
3,394 SqFt
SOLD DATE : 04/07/2023
Key Details
Property Type Single Family Home
Sub Type Single Family Residence
Listing Status Sold
Purchase Type For Sale
Square Footage 3,394 sqft
Price per Sqft $250
Subdivision Thornbridge North
MLS Listing ID 20279947
Sold Date 04/07/23
Style Traditional
Bedrooms 4
Full Baths 4
HOA Fees $54/ann
HOA Y/N Mandatory
Year Built 2018
Annual Tax Amount $15,837
Lot Size 0.259 Acres
Acres 0.259
Property Description
***MULTIPLE OFFERS-FINAL OFFERS BY 8PM 3-18***Custom designed and hardly lived in home built by Our Country Homes and tucked away on the back side of Thornbridge North Addition. Built BEFORE Covid cutbacks began, so it has EVERYTHING the owners desired & they thought of EVERYTHING*Massive 8 ft iron front door w-operable glass*4 bedrooms PLUS study*4 full baths*2 living areas*7 ft wine bar w-wine storage*Living room w-corner brick & stone FP*Kitchen w-huge Island & tons of storage*Stainless steel farm sink*Trash drawer*5-burner gas cooktop*Double ovens w-convection*Oversized pantry w-room for freezer*Richly stained cabinets*Granite countertops*Pull out Corbels above stovetop w-spice racks*Large drawers*Lower cabinets w-pull-out drawers*2 Ensuite bedrooms surround the 2nd living room, which is a great flex space w-large walk-in closet*Utility room has lots of cabinets, deep sink, & hanging space*Mud bench*Covered patio w-brick & stone gas-log FP*HOT TUB stays*Room for POOL! MUST SEE!
Location
State TX
County Tarrant
Community Greenbelt, Park, Sidewalks
Direction From Hwy 183 at Precinct Line Rd*Drive North on Precinct Line*Turn L on Lavaca*Quick R at stop sign*Go left around the curve to the very end of the street. 9101 Cordero Dr is on the left
Rooms
Dining Room 1
Interior
Interior Features Built-in Features, Cable TV Available, Decorative Lighting, Double Vanity, Dry Bar, Flat Screen Wiring, Granite Counters, High Speed Internet Available, Kitchen Island, Natural Woodwork, Open Floorplan, Pantry, Wainscoting, Walk-In Closet(s), Wired for Data
Heating Central, Natural Gas, Zoned
Cooling Ceiling Fan(s), Central Air, Electric, Multi Units, Zoned
Flooring Carpet, Ceramic Tile, Hardwood
Fireplaces Number 2
Fireplaces Type Gas Logs, Living Room, Outside
Appliance Dishwasher, Disposal, Electric Oven, Gas Cooktop, Gas Water Heater, Microwave, Convection Oven, Double Oven, Plumbed For Gas in Kitchen, Vented Exhaust Fan
Heat Source Central, Natural Gas, Zoned
Laundry Electric Dryer Hookup, Utility Room, Full Size W/D Area, Washer Hookup
Exterior
Exterior Feature Covered Patio/Porch, Garden(s), Rain Gutters, Lighting
Garage Spaces 3.0
Fence Back Yard, Wood
Pool Separate Spa/Hot Tub
Community Features Greenbelt, Park, Sidewalks
Utilities Available City Sewer, City Water, Community Mailbox, Concrete, Curbs, Natural Gas Available, Sidewalk, Underground Utilities
Roof Type Composition
Parking Type 2-Car Single Doors, Additional Parking, Concrete, Driveway, Garage Door Opener, Garage Faces Side, Inside Entrance, Kitchen Level, Oversized
Garage Yes
Building
Lot Description Corner Lot, Few Trees, Landscaped, Lrg. Backyard Grass, Sprinkler System, Subdivision
Story One
Foundation Slab
Structure Type Brick,Rock/Stone
Schools
Elementary Schools Liberty
Middle Schools Keller
High Schools Keller
School District Keller Isd
Others
Ownership See Records
Acceptable Financing Cash, Conventional, FHA, Texas Vet, VA Loan
Listing Terms Cash, Conventional, FHA, Texas Vet, VA Loan
Financing Cash
Read Less Info
Want to know what your home might be worth? Contact us for a FREE valuation!

Our team is ready to help you sell your home for the highest possible price ASAP

©2024 North Texas Real Estate Information Systems.
Bought with Charles Brown • Keller Williams Realty
GET MORE INFORMATION

Realtor/ Real Estate Consultant | License ID: 777336
+1(817) 881-1033 | farren@realtorindfw.com






