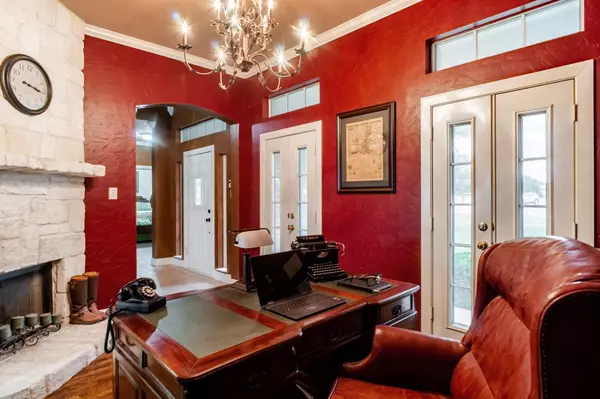$679,976
For more information regarding the value of a property, please contact us for a free consultation.
4 Beds
3 Baths
2,601 SqFt
SOLD DATE : 04/06/2023
Key Details
Property Type Single Family Home
Sub Type Single Family Residence
Listing Status Sold
Purchase Type For Sale
Square Footage 2,601 sqft
Price per Sqft $261
Subdivision Highlands At Willow Spgs
MLS Listing ID 20185414
Sold Date 04/06/23
Bedrooms 4
Full Baths 2
Half Baths 1
HOA Fees $14/ann
HOA Y/N Mandatory
Year Built 1999
Annual Tax Amount $8,587
Lot Size 1.110 Acres
Acres 1.11
Property Description
This GEM offers it ALL, INDOORS & OUT! Spacious custom home nestled in culdesac with saltwater play pool, spa, workshop & man cave! Single story custom brick home blends style & functionality with no wasted space*Step through front door & immediately take notice of the grande room with rich hand scraped hardwood flooring, warm color pallet, stone fireplace shared between dining & family room and wall of windows that overlook backyard oasis*Cheerfully illuminated kitchen offers an abundance of cabinet storage & prep space, all with a view*Full sized laundry room affords more storage ability and shower, perfect for keeping the family fur baby clean*New CARPET in all bedrooms, NEW ROOF, gutters SEPT*Extend your entertaining space to man cave with heat, air, wet bar, bath and room for games and entertainment*Shop on separate meter, 3 10x10 rollup doors, pull through boat or RV to pad with drain behind shop*County address affords low tax rate, private well, aerobic septic*fully fenced*NISD
Location
State TX
County Tarrant
Direction Avondale Haslet Rd, North on Willow Springs N to Entrance of Highlands at Willow Springs. Follow Highland Springs to Wood Creek Ct on the rt
Rooms
Dining Room 2
Interior
Interior Features Eat-in Kitchen, High Speed Internet Available, Kitchen Island
Heating Central
Cooling Central Air
Flooring Carpet, Ceramic Tile, Wood
Fireplaces Number 1
Fireplaces Type Dining Room, Double Sided, Family Room, Gas
Appliance Dishwasher, Gas Water Heater
Heat Source Central
Laundry Electric Dryer Hookup, Utility Room, Full Size W/D Area
Exterior
Exterior Feature Covered Patio/Porch, Rain Gutters
Garage Spaces 6.0
Fence Vinyl
Pool Gunite, Heated, In Ground, Water Feature
Utilities Available Aerobic Septic, Co-op Electric, Outside City Limits, Propane, Unincorporated, Well, No City Services
Roof Type Composition
Parking Type 2-Car Double Doors, Garage Faces Side
Garage Yes
Private Pool 1
Building
Story One
Foundation Slab
Structure Type Brick,Rock/Stone
Schools
Elementary Schools Haslet
Middle Schools Wilson
High Schools Eaton
School District Northwest Isd
Others
Restrictions Deed
Acceptable Financing Cash, Conventional, FHA, VA Loan
Listing Terms Cash, Conventional, FHA, VA Loan
Financing Conventional
Read Less Info
Want to know what your home might be worth? Contact us for a FREE valuation!

Our team is ready to help you sell your home for the highest possible price ASAP

©2024 North Texas Real Estate Information Systems.
Bought with Barbara Van Poole • Keller Williams Realty DPR
GET MORE INFORMATION

Realtor/ Real Estate Consultant | License ID: 777336
+1(817) 881-1033 | farren@realtorindfw.com






