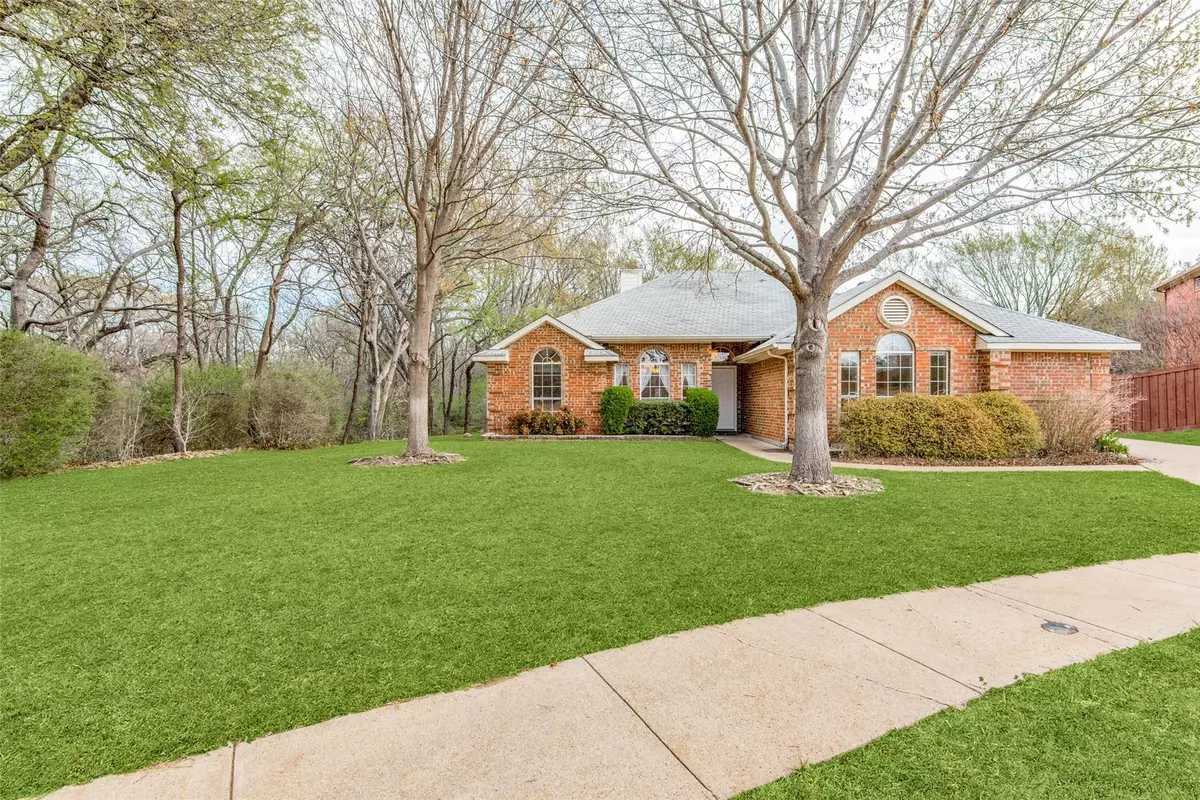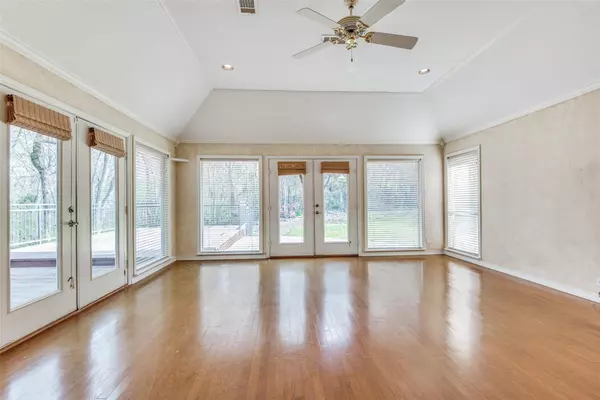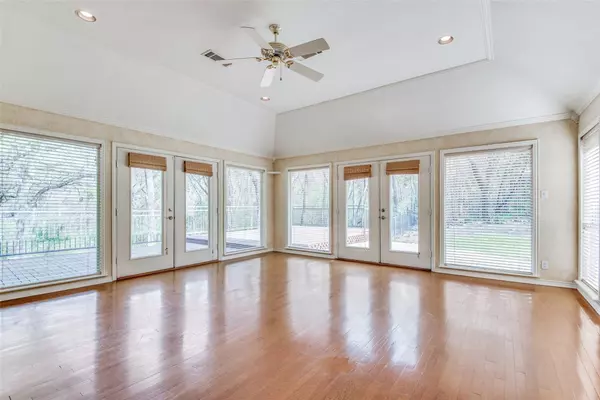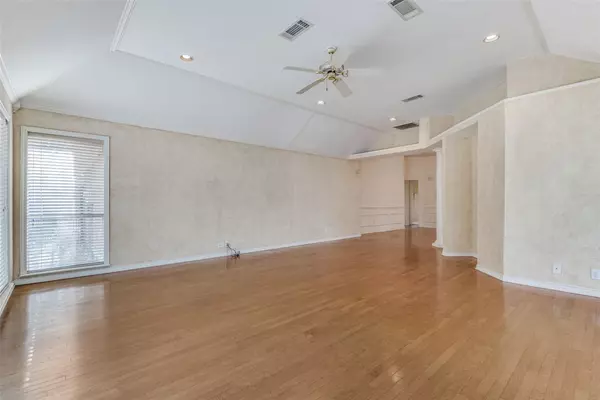$349,000
For more information regarding the value of a property, please contact us for a free consultation.
3 Beds
2 Baths
2,315 SqFt
SOLD DATE : 04/03/2023
Key Details
Property Type Single Family Home
Sub Type Single Family Residence
Listing Status Sold
Purchase Type For Sale
Square Footage 2,315 sqft
Price per Sqft $150
Subdivision Woodcrest Ph 01
MLS Listing ID 20273698
Sold Date 04/03/23
Style Traditional
Bedrooms 3
Full Baths 2
HOA Y/N None
Year Built 1993
Annual Tax Amount $10,175
Lot Size 7,579 Sqft
Acres 0.174
Property Description
STUNNING LOCATION! BEAUTIFUL THREE BEDROOM HOME, WITH THREE LIVING AREAS AND TWO FULL BATHROOMS BUILT ON A HILLSIDE LOT THAT BACKS UP TO A WOODED AREA, AND HOME IS ON THE END OF A CUL DE SAC. THE ADJACENT PROPERTY CURRENTLY HAS MOUNTAIN BIKE TRAILS ON IT. THE HOME FEATURES HIGH CEILINGS IN THE LIVING AREAS, KITCHEN, AND PRIMARY BEDROOM, ONE SEE THROUGH FIREPLACE THAT OPENS INTO TWO DIFFERENT LIVING AREAS, A FORMAL DINING ROOM WITH A CHANDELIER, WOOD FLOORING IN LIVING AREAS, STAINLESS APPLIANCES AND SINK IN KITCHEN, CUSTOM CLOSET DESIGN IN PRIMARY BEDROOM, GARDEN TUB, SEPARATE SHOWER AND DUAL SINKS IN THE PRIMARY BATHROOM. HOME IS FLOODED WITH NATURAL LIGHT FROM THE LARGE WINDOWS THROUGH OUT THE HOME. THE OVERSIZED FAMILY ROOM HAS TWO SETS OF FRENCH DOORS THAT OPEN ONTO A LARGE DECK AND PATIO. THE BACK YARD ALSO HAS A BRICK PATIO, WROUGHT IRON FENCE, RETAINING WALL, AND A LARGE STORAGE BUILDING.
Location
State TX
County Dallas
Community Curbs, Sidewalks
Direction USE GPS
Rooms
Dining Room 2
Interior
Interior Features Cable TV Available, Chandelier, Decorative Lighting, Eat-in Kitchen, High Speed Internet Available, Open Floorplan, Walk-In Closet(s)
Heating Central, Natural Gas
Cooling Central Air, Electric
Flooring Carpet, Ceramic Tile, Wood
Fireplaces Number 1
Fireplaces Type Double Sided, See Through Fireplace, Wood Burning
Appliance Dishwasher, Disposal, Electric Range, Microwave
Heat Source Central, Natural Gas
Laundry Electric Dryer Hookup, Utility Room, Full Size W/D Area, Washer Hookup
Exterior
Exterior Feature Rain Gutters, Storage
Garage Spaces 2.0
Fence Fenced, Wood, Wrought Iron
Community Features Curbs, Sidewalks
Utilities Available All Weather Road, Cable Available, City Sewer, City Water, Community Mailbox, Concrete, Curbs, Electricity Connected, Individual Water Meter, Sidewalk
Waterfront Description Retaining Wall – Wood
Roof Type Composition
Parking Type 2-Car Single Doors, Additional Parking, Concrete, Driveway, Garage, Garage Door Opener, Garage Faces Side, Kitchen Level
Garage Yes
Building
Lot Description Adjacent to Greenbelt, Interior Lot, Landscaped, Lrg. Backyard Grass, Many Trees, Rolling Slope, Sprinkler System, Subdivision
Story One
Foundation Slab
Structure Type Brick,Siding
Schools
Elementary Schools Acton
Middle Schools Byrd
High Schools Duncanville
School District Duncanville Isd
Others
Ownership Stephanie Hall
Acceptable Financing Cash, Conventional, FHA, VA Loan
Listing Terms Cash, Conventional, FHA, VA Loan
Financing Conventional
Read Less Info
Want to know what your home might be worth? Contact us for a FREE valuation!

Our team is ready to help you sell your home for the highest possible price ASAP

©2024 North Texas Real Estate Information Systems.
Bought with Ashton Harris • RE/MAX Four Corners
GET MORE INFORMATION

Realtor/ Real Estate Consultant | License ID: 777336
+1(817) 881-1033 | farren@realtorindfw.com






