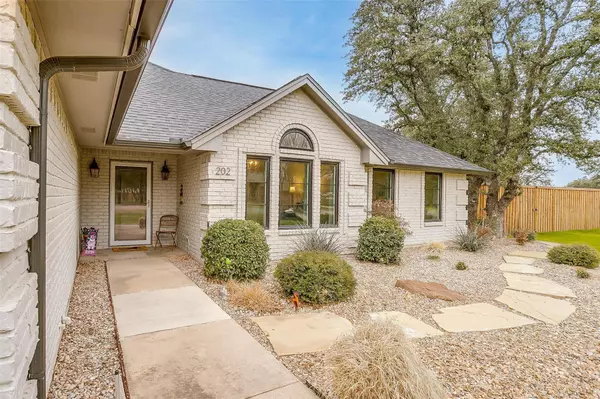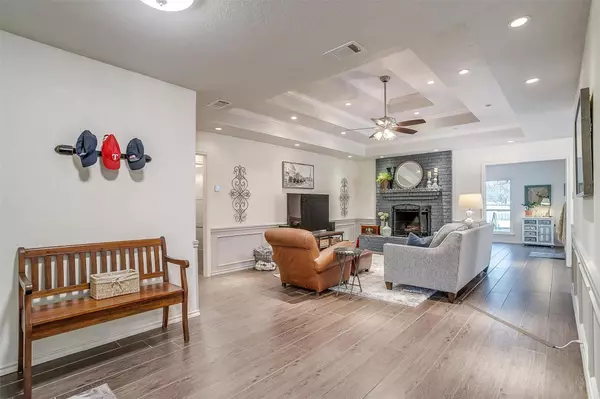$500,000
For more information regarding the value of a property, please contact us for a free consultation.
4 Beds
3 Baths
2,464 SqFt
SOLD DATE : 04/04/2023
Key Details
Property Type Single Family Home
Sub Type Single Family Residence
Listing Status Sold
Purchase Type For Sale
Square Footage 2,464 sqft
Price per Sqft $202
Subdivision Deer Creek Ph Iv
MLS Listing ID 20250886
Sold Date 04/04/23
Style Traditional
Bedrooms 4
Full Baths 3
HOA Y/N None
Year Built 1988
Annual Tax Amount $7,018
Lot Size 0.800 Acres
Acres 0.8
Property Description
Stunning 4 bedroom, 3 bath single story all brick home nestled in the established Deer Creek subdivision. Welcoming front porch leads you into the foyer with the formal dining room to the right & steps away from the living room, complete with beautiful tray ceiling. Picture yourself cozying up to the wood-burning fireplace or cooking for friends & family in the beautifully updated kitchen boasting granite countertops, Stainless Steel appliances, & breakfast bar opening up to the breakfast room. The 1st of 2 primary ensuites is complete with double vanities, walk in shower & huge walk in closet. The 2nd primary ensuite includes double sinks, garden tub, separate shower & 2 walk in closets. Great sized secondary bedrooms share the updated guest bath. Enjoy listening to the birds chirping while sitting on any of the 3 patios out back. 2 storage buildings offer lots of extra storage & you have lots of room to garden or play. Please see list of updates in transaction desk, too many to list.
Location
State TX
County Parker
Direction From FM 5, go north on Thunder Head Ln, take a right on Lakeview, take a right on Highland Dr, the home will be on the left
Rooms
Dining Room 2
Interior
Interior Features Cable TV Available, Decorative Lighting, Eat-in Kitchen, Granite Counters, High Speed Internet Available
Heating Central, Electric
Cooling Ceiling Fan(s), Central Air, Electric
Flooring Carpet, Ceramic Tile
Fireplaces Number 1
Fireplaces Type Brick, Wood Burning
Appliance Dishwasher, Disposal, Electric Range, Microwave, Water Filter, Water Softener
Heat Source Central, Electric
Laundry Utility Room, Full Size W/D Area
Exterior
Exterior Feature Rain Gutters, Storage
Garage Spaces 3.0
Fence Wood
Utilities Available City Water, Septic
Roof Type Composition
Parking Type Covered, Garage, Garage Door Opener
Garage Yes
Building
Lot Description Few Trees, Interior Lot, Landscaped, Lrg. Backyard Grass, Sprinkler System
Story One
Foundation Slab
Structure Type Brick
Schools
Elementary Schools Stuard
School District Aledo Isd
Others
Ownership See Tax Records
Acceptable Financing Cash, Conventional, FHA, VA Loan
Listing Terms Cash, Conventional, FHA, VA Loan
Financing VA
Read Less Info
Want to know what your home might be worth? Contact us for a FREE valuation!

Our team is ready to help you sell your home for the highest possible price ASAP

©2024 North Texas Real Estate Information Systems.
Bought with Shelley Green • TheGreenTeam RE Professionals
GET MORE INFORMATION

Realtor/ Real Estate Consultant | License ID: 777336
+1(817) 881-1033 | farren@realtorindfw.com






