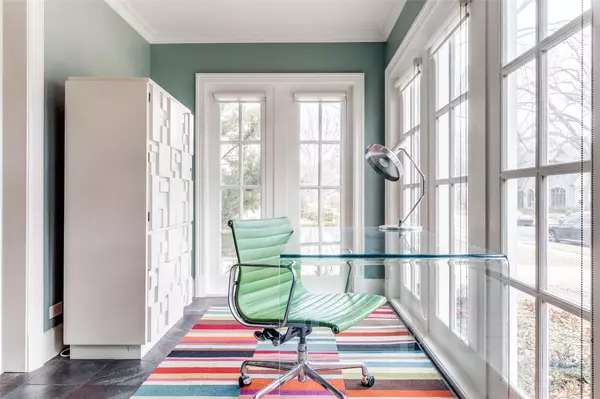$2,800,000
For more information regarding the value of a property, please contact us for a free consultation.
4 Beds
5 Baths
4,534 SqFt
SOLD DATE : 03/31/2023
Key Details
Property Type Single Family Home
Sub Type Single Family Residence
Listing Status Sold
Purchase Type For Sale
Square Footage 4,534 sqft
Price per Sqft $617
Subdivision Highland Park
MLS Listing ID 20260600
Sold Date 03/31/23
Style Tudor
Bedrooms 4
Full Baths 4
Half Baths 1
HOA Y/N None
Year Built 1935
Annual Tax Amount $36,981
Lot Size 8,755 Sqft
Acres 0.201
Lot Dimensions 65 x 135
Property Description
Beautiful home in the heart of Highland Park. Architectural details not to be missed! Addition and renovation in 2012. Ready to move right in! Beautiful living room, light and bright with a wood burning fireplace. Sunroom down off the entry. Office down with wall of built ins; opens onto the sunroom. Large master down with a beautiful bath with double sinks and large walk in closets. Gourmet kitchen with all the bells and whistles, butlers pantry with wine fridge and large walk in pantry. Oversized breakfast area or cozy family room with wall of built ins. Three oversized ensuite bedrooms upstairs all with updated bathrooms. Family room up that opens onto a one of a kind library that you have to see. Rare second office upstairs. Large backyard, beautiful swimming pool with sunning ledge; covered cabana with a built in grill,stove top and TV....perfect for entertaining! Awesome features throughout the house for the most discriminating buyers...too many to note...PLUS, ELEVATOR READY!
Location
State TX
County Dallas
Direction South on Preston. West on Belclaire
Rooms
Dining Room 2
Interior
Interior Features Built-in Features, Built-in Wine Cooler, Cable TV Available, Decorative Lighting, Double Vanity, Eat-in Kitchen, Granite Counters, High Speed Internet Available, Kitchen Island, Natural Woodwork, Sound System Wiring, Walk-In Closet(s)
Heating Central, Fireplace(s), Natural Gas, Zoned
Cooling Central Air, Electric, Zoned
Flooring Hardwood, Marble, Slate
Fireplaces Number 1
Fireplaces Type Gas Logs, Gas Starter, Living Room, Masonry, Wood Burning
Appliance Built-in Gas Range, Built-in Refrigerator, Commercial Grade Range, Dishwasher, Disposal, Gas Range, Microwave, Tankless Water Heater, Warming Drawer
Heat Source Central, Fireplace(s), Natural Gas, Zoned
Exterior
Exterior Feature Attached Grill, Built-in Barbecue, Covered Patio/Porch, Gas Grill, Outdoor Grill, Outdoor Kitchen, Outdoor Living Center
Garage Spaces 2.0
Fence Wood
Pool Gunite, In Ground, Pool Sweep
Utilities Available City Sewer, City Water, Sidewalk, Underground Utilities
Roof Type Composition
Parking Type 2-Car Single Doors, Driveway, Garage Door Opener, Garage Faces Front
Garage Yes
Private Pool 1
Building
Story Two
Foundation Pillar/Post/Pier
Structure Type Brick
Schools
Elementary Schools Bradfield
School District Highland Park Isd
Others
Ownership see agent
Financing Cash
Read Less Info
Want to know what your home might be worth? Contact us for a FREE valuation!

Our team is ready to help you sell your home for the highest possible price ASAP

©2024 North Texas Real Estate Information Systems.
Bought with Jane Gordon • Dave Perry Miller Real Estate
GET MORE INFORMATION

Realtor/ Real Estate Consultant | License ID: 777336
+1(817) 881-1033 | farren@realtorindfw.com






