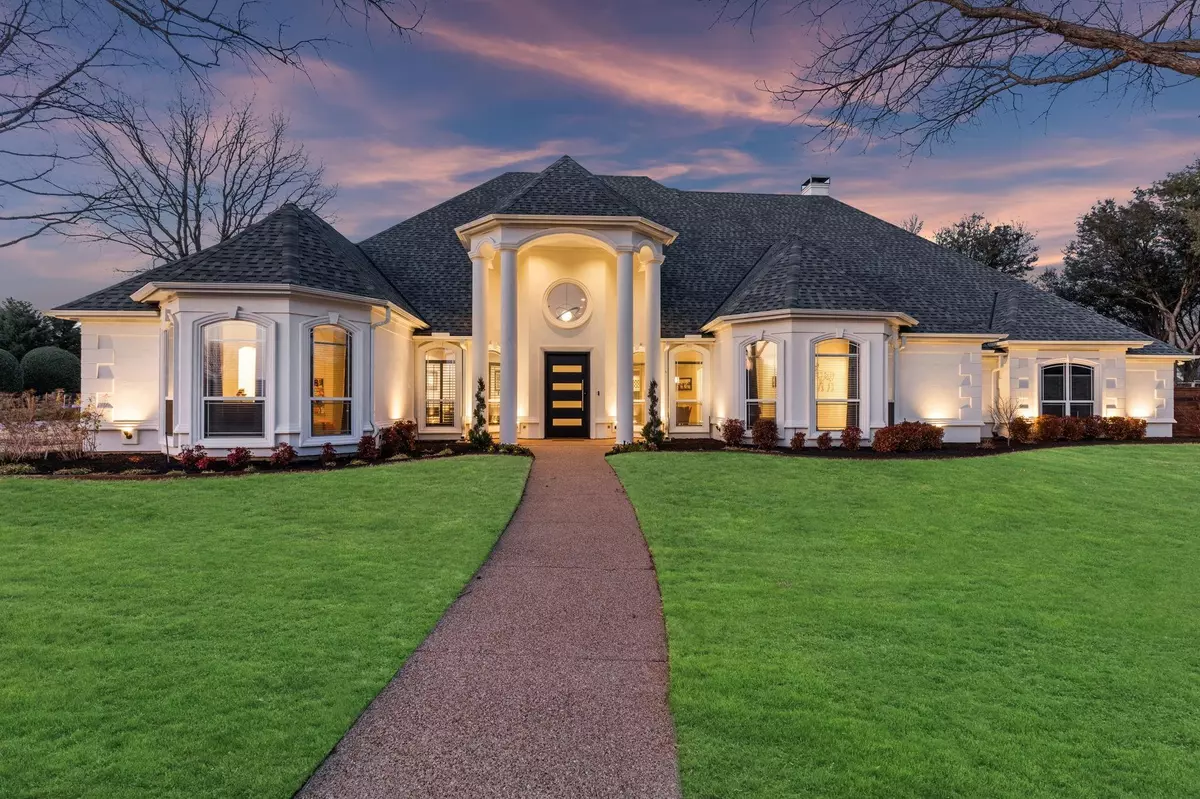$1,299,000
For more information regarding the value of a property, please contact us for a free consultation.
4 Beds
4 Baths
3,979 SqFt
SOLD DATE : 04/03/2023
Key Details
Property Type Single Family Home
Sub Type Single Family Residence
Listing Status Sold
Purchase Type For Sale
Square Footage 3,979 sqft
Price per Sqft $326
Subdivision Ashmore Add
MLS Listing ID 20259150
Sold Date 04/03/23
Style Traditional
Bedrooms 4
Full Baths 4
HOA Fees $66/ann
HOA Y/N Mandatory
Year Built 1995
Lot Size 0.561 Acres
Acres 0.561
Property Description
This incredible home has been completely remodeled and upgraded to luxurious modern perfection, with no detail left untouched. The thoughtfully designed single-level home sits on over a half acre with mature trees and complete privacy. The impressiveness of this 3,979 SF custom-built estate is awe-inspiring, featuring high ceilings and sprawling living spaces. With four bedrooms, each with its own ensuite bathroom and walk-in closet, this home is an oasis of comfort and relaxation. The primary bedroom boasts two designer-style walk-in closets, a spa-like master bathroom, a cozy fireplace, and an adjacent flex space perfect for reading or yoga. The remodeled kitchen, two living areas, office, and dining area have been updated with the latest in modern, trendy, and timeless design elements, so you'll feel like you're living in a dream. From the high-end Bosch appliances to the incredible quartz countertops, this home is a true chef's delight.
Location
State TX
County Tarrant
Direction From Highway 121, exit on Glade Road, and go west. Right on Overhill Drive, immediate left on Wayside Drive, right on Westgrove Lane, then left on Highgrove Court. The home is on the corner lot on the right.
Rooms
Dining Room 2
Interior
Interior Features Built-in Wine Cooler, Cedar Closet(s), Central Vacuum, Decorative Lighting, Eat-in Kitchen, Flat Screen Wiring, Granite Counters, Open Floorplan, Smart Home System, Vaulted Ceiling(s), Walk-In Closet(s)
Heating Central, Natural Gas
Cooling Ceiling Fan(s), Central Air
Flooring Carpet, Ceramic Tile, Wood
Fireplaces Number 3
Fireplaces Type Family Room, Gas Logs, Gas Starter, Living Room, Master Bedroom
Appliance Dishwasher, Disposal, Gas Cooktop, Gas Range, Gas Water Heater, Convection Oven, Double Oven, Refrigerator, Tankless Water Heater, Vented Exhaust Fan
Heat Source Central, Natural Gas
Laundry Utility Room
Exterior
Exterior Feature Covered Patio/Porch, Lighting, Private Yard
Garage Spaces 3.0
Fence Wood
Utilities Available City Sewer, City Water
Roof Type Composition
Parking Type Detached Carport, Electric Gate, Garage Faces Side
Garage Yes
Building
Lot Description Corner Lot, Many Trees
Story One
Foundation Slab
Structure Type Stucco
Schools
Elementary Schools Taylor
Middle Schools Heritage
High Schools Colleyville Heritage
School District Grapevine-Colleyville Isd
Others
Acceptable Financing Cash, Conventional
Listing Terms Cash, Conventional
Financing Conventional
Special Listing Condition Aerial Photo
Read Less Info
Want to know what your home might be worth? Contact us for a FREE valuation!

Our team is ready to help you sell your home for the highest possible price ASAP

©2024 North Texas Real Estate Information Systems.
Bought with Jennifer Sorelle • The Michael Group Real Estate
GET MORE INFORMATION

Realtor/ Real Estate Consultant | License ID: 777336
+1(817) 881-1033 | farren@realtorindfw.com






