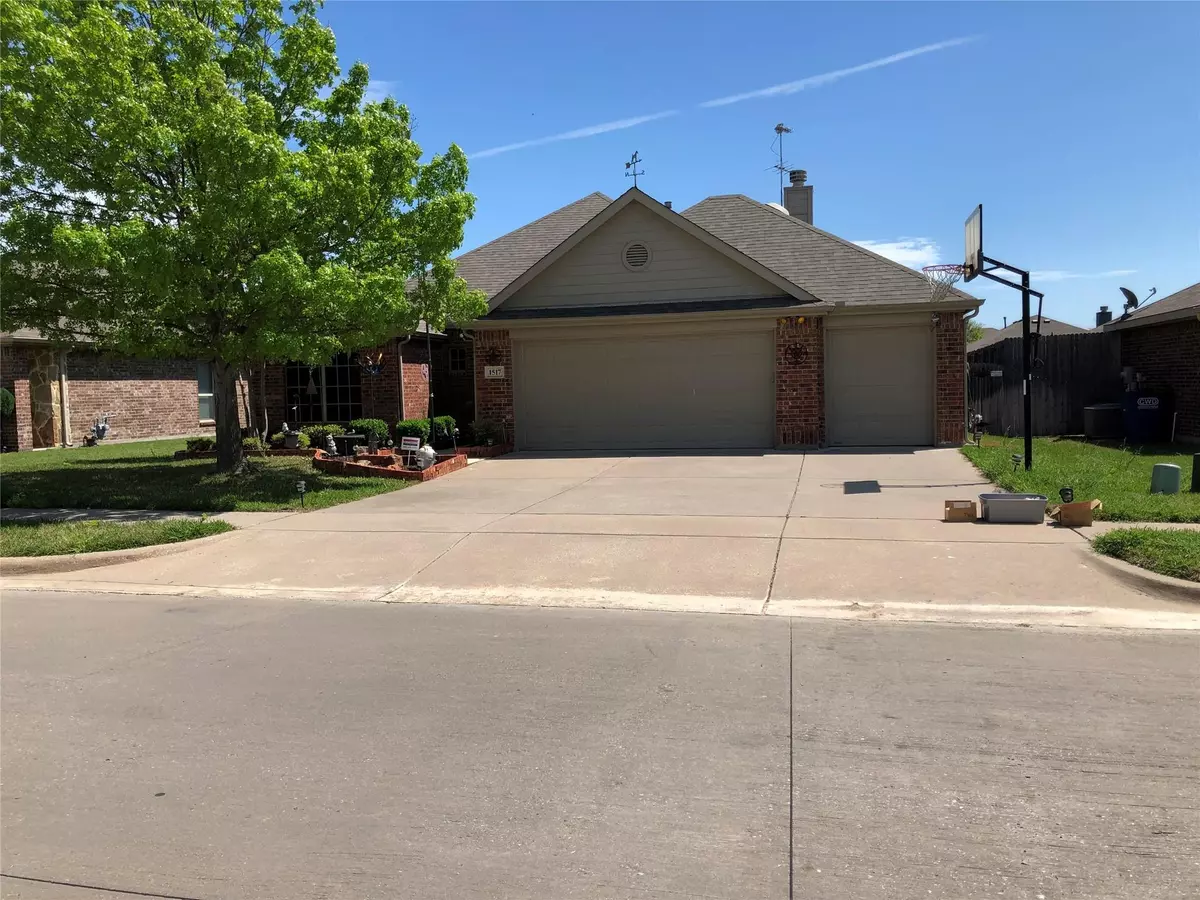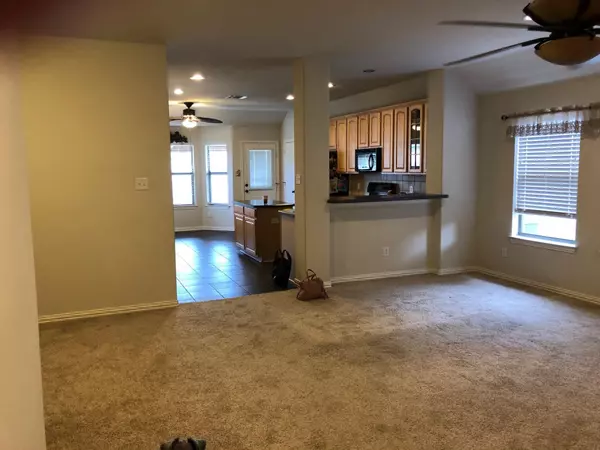$349,900
For more information regarding the value of a property, please contact us for a free consultation.
4 Beds
2 Baths
2,001 SqFt
SOLD DATE : 03/31/2023
Key Details
Property Type Single Family Home
Sub Type Single Family Residence
Listing Status Sold
Purchase Type For Sale
Square Footage 2,001 sqft
Price per Sqft $174
Subdivision Georgetown Meadows Ph 1
MLS Listing ID 20138317
Sold Date 03/31/23
Style Ranch
Bedrooms 4
Full Baths 2
HOA Fees $20/ann
HOA Y/N Mandatory
Year Built 2005
Lot Size 7,013 Sqft
Acres 0.161
Property Description
Well-maintained four-bedroom, two bath home in Georgetown Estates. Custom built in 2005 Features include well-kept landscaping, covered patio area, and over-sized garage (25 foot deep), with separate three-quarter car garage which could be used for golf cart, UTV, or additional garage storage space. Large master bath with dual sinks, over-sized tub and separate shower, and large walk-in closet. Open layout between kitchen, dining, and living areas. HOA includes access to community pool and playground area.
Please contact agent for showing.
Location
State TX
County Grayson
Community Community Pool, Playground
Direction From south on Highway 75, take Exit 50 (County Line Road). Stay on access road until right at Kelly Lane (north). Turn right on Village Parkway, left on Potomac, the right on Druid which will curve onto Greenbrier.
Rooms
Dining Room 1
Interior
Interior Features Eat-in Kitchen, High Speed Internet Available, Pantry, Tile Counters, Walk-In Closet(s)
Heating Central, Electric, Fireplace(s), Natural Gas
Cooling Central Air, Electric
Flooring Carpet, Ceramic Tile
Fireplaces Number 1
Fireplaces Type Gas Starter, Insert, Wood Burning
Appliance Dishwasher, Disposal, Dryer, Electric Cooktop, Electric Oven, Electric Range, Electric Water Heater, Microwave, Refrigerator, Washer
Heat Source Central, Electric, Fireplace(s), Natural Gas
Exterior
Exterior Feature Covered Patio/Porch
Garage Spaces 2.0
Fence Fenced, Wood
Community Features Community Pool, Playground
Utilities Available City Sewer, City Water, Co-op Membership Included
Roof Type Composition
Parking Type 2-Car Single Doors, Garage Faces Front, Golf Cart Garage, Oversized
Garage Yes
Building
Lot Description Few Trees, Interior Lot, Landscaped, Lrg. Backyard Grass
Story One
Foundation Slab
Structure Type Brick
Schools
School District Van Alstyne Isd
Others
Restrictions No Livestock,No Smoking
Ownership Billy Plake
Financing FHA
Read Less Info
Want to know what your home might be worth? Contact us for a FREE valuation!

Our team is ready to help you sell your home for the highest possible price ASAP

©2024 North Texas Real Estate Information Systems.
Bought with Tyler Hull • WILLIAM DAVIS REALTY
GET MORE INFORMATION

Realtor/ Real Estate Consultant | License ID: 777336
+1(817) 881-1033 | farren@realtorindfw.com






