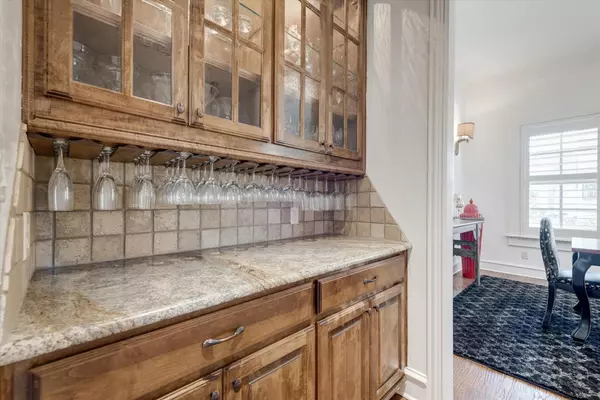$829,900
For more information regarding the value of a property, please contact us for a free consultation.
3 Beds
4 Baths
3,719 SqFt
SOLD DATE : 04/03/2023
Key Details
Property Type Condo
Sub Type Condominium
Listing Status Sold
Purchase Type For Sale
Square Footage 3,719 sqft
Price per Sqft $223
Subdivision Village At Colleyville Condos
MLS Listing ID 20256431
Sold Date 04/03/23
Style Mediterranean
Bedrooms 3
Full Baths 3
Half Baths 1
HOA Fees $184/qua
HOA Y/N Mandatory
Year Built 2006
Annual Tax Amount $14,272
Lot Size 4,312 Sqft
Acres 0.099
Property Description
Dining, shopping, and entertainment encompass this Mediterranean-style luxurious two-story end unit villa, the largest in the Village at Colleyville. Flowing floor plan boasts soaring ceilings, high-quality craftsmanship, and hand-scraped hardwoods. An executive study, a spacious dining room with a butler's pantry, and a 500-bottle refrigerated wine cellar. Sprawling great room features a warm fireplace, wet bar, and opens to the covered courtyard cabana suited for outdoor entertaining! Gourmet kitchen presents a breakfast bar, gas stove, dual ovens, and abundant storage. Peaceful primary suite offers a sitting area, tray ceilings, an oversized ensuite with dual vanities, glass shower, jetted tub, and walk-in closet. An expansive media room could be converted to a 4th bedroom, two secondary bedrooms, and two additional baths complete this lock-and-leave home. Relax on multiple private balconies or head out to enjoy the community's sparkling pool, fully-equipped gym, and clubhouse!
Location
State TX
County Tarrant
Community Club House, Community Pool, Community Sprinkler, Curbs, Fitness Center, Jogging Path/Bike Path, Park, Sidewalks
Direction From Hwy 26, west onto Main Street into the Village at Colleyville, right onto Village Lane, left onto Veranda Lane, which becomes Casa Lane, home is on the right.
Rooms
Dining Room 2
Interior
Interior Features Built-in Features, Built-in Wine Cooler, Cable TV Available, Decorative Lighting, Flat Screen Wiring, Granite Counters, High Speed Internet Available, Kitchen Island, Loft, Natural Woodwork, Open Floorplan, Sound System Wiring, Vaulted Ceiling(s), Walk-In Closet(s), Wet Bar
Heating Central, Natural Gas, Zoned
Cooling Ceiling Fan(s), Central Air, Electric, Zoned
Flooring Carpet, Hardwood, Marble
Fireplaces Number 1
Fireplaces Type Gas Logs, Gas Starter, Stone
Appliance Commercial Grade Range, Commercial Grade Vent, Dishwasher, Disposal, Electric Oven, Gas Cooktop, Ice Maker, Microwave, Convection Oven, Double Oven, Plumbed For Gas in Kitchen
Heat Source Central, Natural Gas, Zoned
Laundry Electric Dryer Hookup, Utility Room, Full Size W/D Area, Washer Hookup
Exterior
Exterior Feature Attached Grill, Balcony, Covered Patio/Porch, Rain Gutters, Lighting, Outdoor Living Center
Garage Spaces 3.0
Community Features Club House, Community Pool, Community Sprinkler, Curbs, Fitness Center, Jogging Path/Bike Path, Park, Sidewalks
Utilities Available City Sewer, City Water, Curbs, Individual Gas Meter, Individual Water Meter, Sidewalk, Underground Utilities
Roof Type Spanish Tile
Parking Type Garage, Garage Door Opener, Garage Faces Rear
Garage Yes
Building
Lot Description Landscaped, Sprinkler System, Subdivision
Story Two
Foundation Slab
Structure Type Stucco
Schools
Elementary Schools Bransford
Middle Schools Colleyville
High Schools Grapevine
School District Grapevine-Colleyville Isd
Others
Ownership Of Record
Acceptable Financing Cash, Conventional
Listing Terms Cash, Conventional
Financing Conventional
Read Less Info
Want to know what your home might be worth? Contact us for a FREE valuation!

Our team is ready to help you sell your home for the highest possible price ASAP

©2024 North Texas Real Estate Information Systems.
Bought with Yiping Zhou • Mersal Realty
GET MORE INFORMATION

Realtor/ Real Estate Consultant | License ID: 777336
+1(817) 881-1033 | farren@realtorindfw.com






