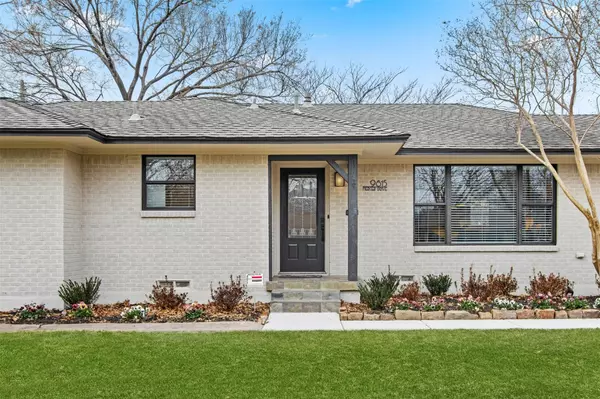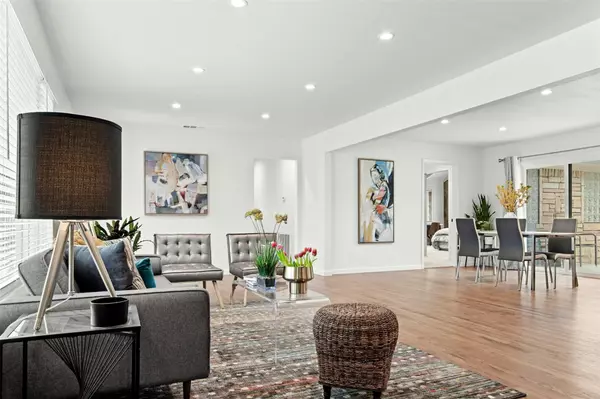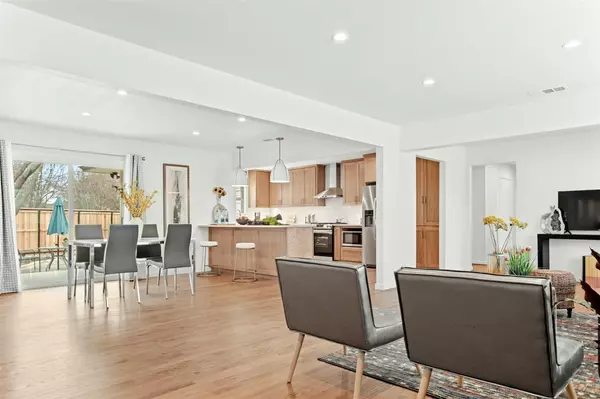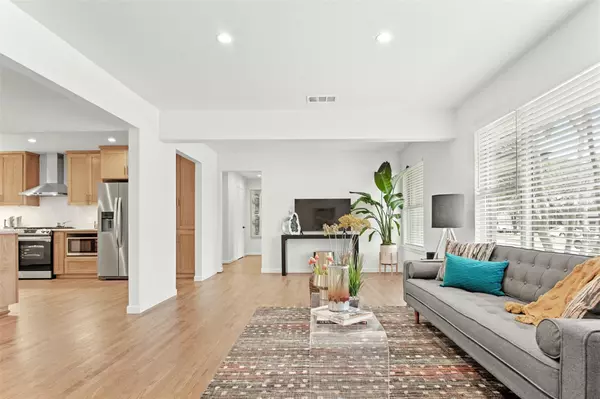$650,000
For more information regarding the value of a property, please contact us for a free consultation.
3 Beds
4 Baths
2,173 SqFt
SOLD DATE : 03/31/2023
Key Details
Property Type Single Family Home
Sub Type Single Family Residence
Listing Status Sold
Purchase Type For Sale
Square Footage 2,173 sqft
Price per Sqft $299
Subdivision Alger Park Add
MLS Listing ID 20262242
Sold Date 03/31/23
Style Contemporary/Modern,Mid-Century Modern
Bedrooms 3
Full Baths 3
Half Baths 1
HOA Y/N None
Year Built 1952
Annual Tax Amount $10,845
Lot Size 10,193 Sqft
Acres 0.234
Property Description
Welcome to a home to be proud of. Complete remodeled beauty exceeds today's top aesthetic standards. Clean architecturally redesigned open concept is fantastic for entertaining. Exceptional remodel offers a stunning 3 bedroom with 3 full ensuite bathrooms plus a hall guest bath. Master retreat has cathedral ceilings, electric heat FP., stunning ensuite bath w standing soaker tub, separate shower, 2 vanities. WIC with builtins Split bedroom layout ideal for roommate, inlaw or guests w both front and rear parking. The new xlrg chefs delight kitchen has custom premium grade wood cabinetry to ceiling, quartz counters, loads of storage, lrg brk bar w storage beneath, designer pendant lighting, SS appliance package. Adjacent large dining area gives quick access to the beautiful bkyrd to extend your living dining experiences. New real oak HWDS thruout most most areas. New 7 ft bob privacy fence w electronic gate at rear driveway plus 2 side gates. See the Full amenities list
Location
State TX
County Dallas
Community Curbs, Greenbelt, Park, Playground, Sidewalks
Direction E on Garland Rd, pass White Rock Lake and Arboretum, Casa Linda Shopping Center, Right on Peavy, Right on Carnegie and veer left onto Mercer. House sides to neighborhood park.
Rooms
Dining Room 1
Interior
Interior Features Built-in Features, Cable TV Available, Cathedral Ceiling(s), Decorative Lighting, Double Vanity, High Speed Internet Available, Open Floorplan, Walk-In Closet(s), In-Law Suite Floorplan
Heating Central, Fireplace Insert
Cooling Ceiling Fan(s), Central Air, Electric
Flooring Carpet, Ceramic Tile, Combination, Hardwood
Fireplaces Number 1
Fireplaces Type Bedroom, Gas, Master Bedroom
Appliance Built-in Gas Range, Dishwasher, Disposal, Gas Oven, Gas Range, Gas Water Heater, Microwave, Vented Exhaust Fan
Heat Source Central, Fireplace Insert
Exterior
Exterior Feature Rain Gutters, Lighting, Storage, Other
Carport Spaces 2
Fence Back Yard, Fenced, Gate, Privacy, Wood
Community Features Curbs, Greenbelt, Park, Playground, Sidewalks
Utilities Available Alley, Cable Available, City Sewer, City Water, Curbs, Electricity Connected, Individual Gas Meter, Individual Water Meter, Sidewalk
Roof Type Composition
Parking Type Additional Parking, Alley Access, Attached Carport, Carport, Converted Garage, Driveway, Electric Gate, Guest
Garage No
Building
Lot Description Adjacent to Greenbelt, Interior Lot, Irregular Lot, Landscaped, Lrg. Backyard Grass, Many Trees, Park View, Sprinkler System, Subdivision
Story One
Foundation Pillar/Post/Pier
Structure Type Brick,Stone Veneer
Schools
Elementary Schools Reinhardt
Middle Schools Gaston
High Schools Adams
School District Dallas Isd
Others
Ownership See Agent
Acceptable Financing Cash, Conventional
Listing Terms Cash, Conventional
Financing Conventional
Read Less Info
Want to know what your home might be worth? Contact us for a FREE valuation!

Our team is ready to help you sell your home for the highest possible price ASAP

©2024 North Texas Real Estate Information Systems.
Bought with Michelle Followwill • Regal, REALTORS
GET MORE INFORMATION

Realtor/ Real Estate Consultant | License ID: 777336
+1(817) 881-1033 | farren@realtorindfw.com






