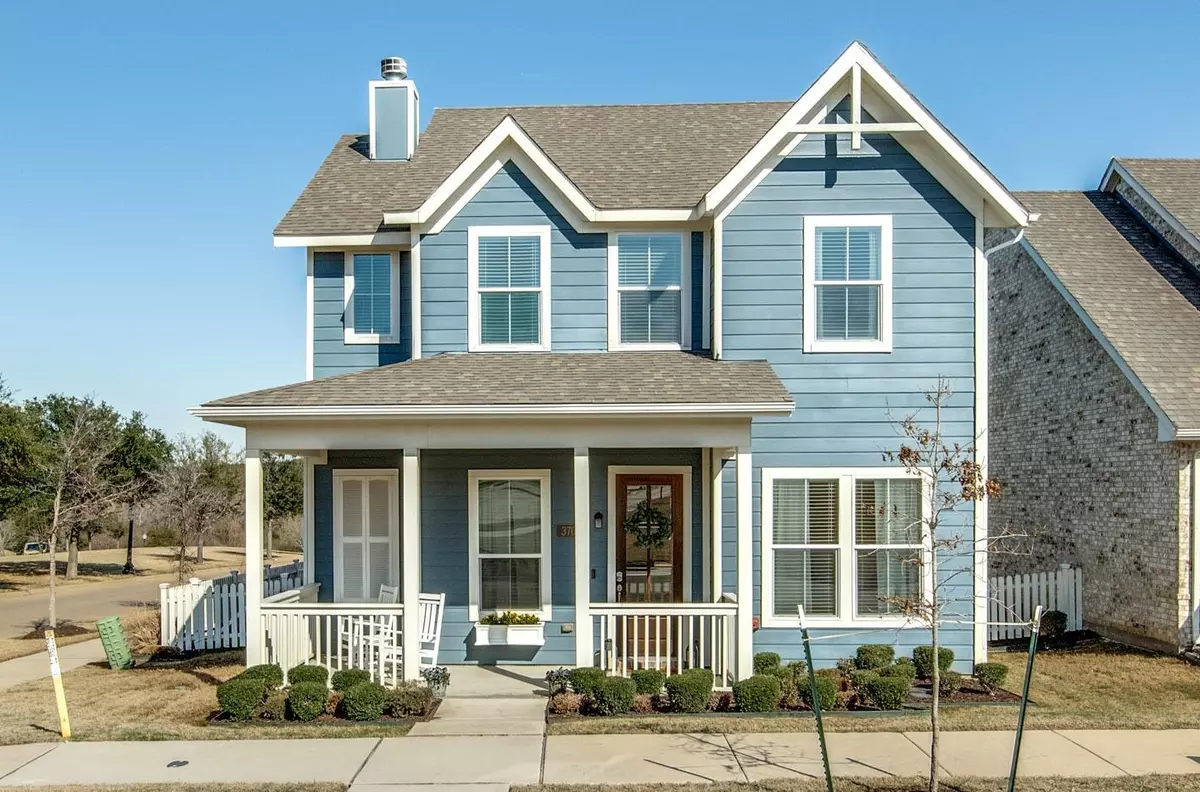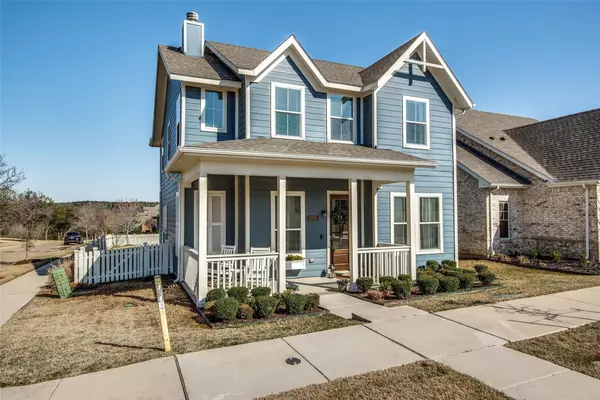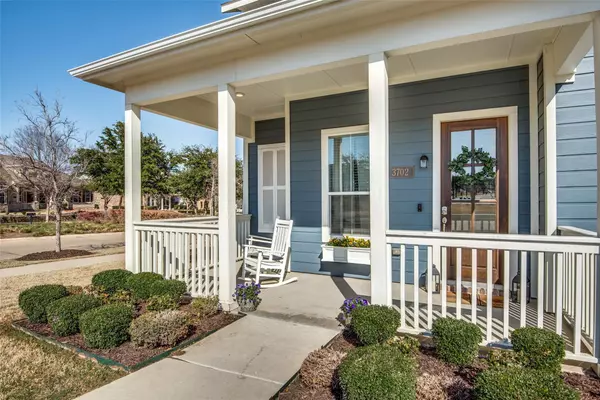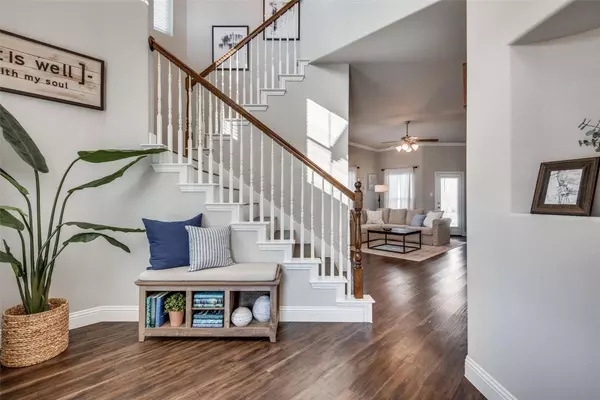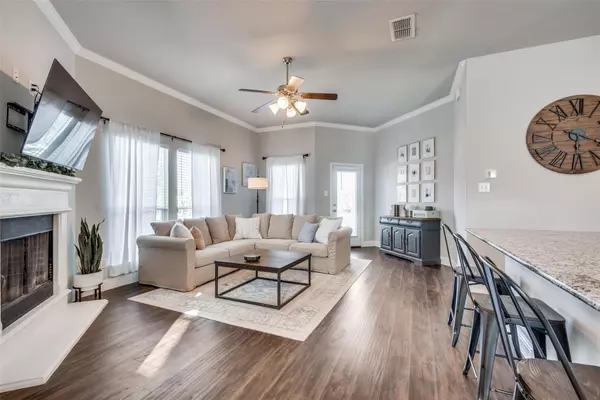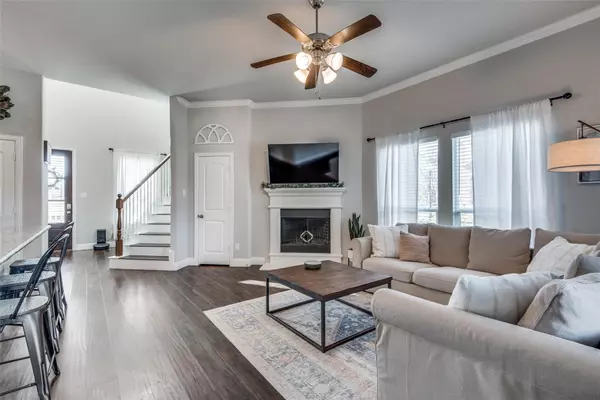$399,999
For more information regarding the value of a property, please contact us for a free consultation.
3 Beds
3 Baths
1,878 SqFt
SOLD DATE : 03/31/2023
Key Details
Property Type Single Family Home
Sub Type Single Family Residence
Listing Status Sold
Purchase Type For Sale
Square Footage 1,878 sqft
Price per Sqft $212
Subdivision Capella Park Ph 01
MLS Listing ID 20271591
Sold Date 03/31/23
Style Craftsman,Traditional
Bedrooms 3
Full Baths 2
Half Baths 1
HOA Fees $100/qua
HOA Y/N Mandatory
Year Built 2018
Annual Tax Amount $8,854
Lot Size 5,314 Sqft
Acres 0.122
Property Description
Welcome to this stunning craftsman-style home located in the charming Capella Park neighborhood of Dallas. Situated on a corner lot, this home boasts beautiful curb appeal, featuring a cozy fireplace in the living room, modern kitchen with stainless steel appliances and granite countertops, and a spacious backyard with a picket fence.This two-story home offers three bedrooms and two and a half bathrooms, including a luxurious en-suite in the primary bedroom with a beautiful balcony attached, providing the perfect spot to relax and enjoy the Texas weather. Located just a short drive from all the shopping, dining, and entertainment options Dallas has to offer, this home is the perfect place to enjoy the best of city living while also providing a quiet retreat. Don't miss your chance to make this house your own!
Location
State TX
County Dallas
Direction From Spur 408: Exit Kiest Blvd. and head west. South on to S. Merrifield Rd and Clay Academy Blvd to Patience Blvd
Rooms
Dining Room 1
Interior
Interior Features Cable TV Available, Decorative Lighting, Granite Counters, High Speed Internet Available, Kitchen Island, Open Floorplan, Pantry, Smart Home System, Vaulted Ceiling(s), Walk-In Closet(s)
Heating Central
Cooling Central Air
Flooring Luxury Vinyl Plank, Tile
Fireplaces Number 1
Fireplaces Type Living Room, Wood Burning
Appliance Dishwasher, Disposal, Electric Range, Microwave, Refrigerator
Heat Source Central
Laundry Electric Dryer Hookup, Utility Room, Full Size W/D Area, Washer Hookup
Exterior
Exterior Feature Balcony
Garage Spaces 2.0
Fence Wood
Utilities Available City Sewer, City Water
Roof Type Composition
Parking Type 2-Car Single Doors, Driveway, Garage Door Opener, Garage Faces Rear
Garage Yes
Building
Lot Description Adjacent to Greenbelt, Sprinkler System
Story Two
Foundation Slab
Structure Type Siding
Schools
Elementary Schools Bilhartz
Middle Schools Kennemer
High Schools Duncanville
School District Duncanville Isd
Others
Ownership see tax
Acceptable Financing Cash, Conventional, FHA, VA Loan
Listing Terms Cash, Conventional, FHA, VA Loan
Financing Conventional
Read Less Info
Want to know what your home might be worth? Contact us for a FREE valuation!

Our team is ready to help you sell your home for the highest possible price ASAP

©2024 North Texas Real Estate Information Systems.
Bought with Kim Davis • Keller Williams Realty
GET MORE INFORMATION

Realtor/ Real Estate Consultant | License ID: 777336
+1(817) 881-1033 | farren@realtorindfw.com

