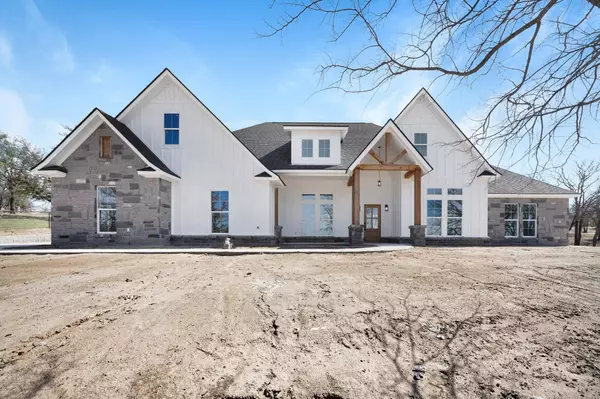$580,000
For more information regarding the value of a property, please contact us for a free consultation.
4 Beds
3 Baths
2,601 SqFt
SOLD DATE : 03/30/2023
Key Details
Property Type Single Family Home
Sub Type Single Family Residence
Listing Status Sold
Purchase Type For Sale
Square Footage 2,601 sqft
Price per Sqft $222
Subdivision Reata Ranch
MLS Listing ID 20225493
Sold Date 03/30/23
Style Modern Farmhouse
Bedrooms 4
Full Baths 2
Half Baths 1
HOA Fees $41/ann
HOA Y/N Mandatory
Year Built 2023
Lot Size 2.017 Acres
Acres 2.017
Property Description
This home is ready to be lived in!! 2600SF 4 bed 2.5 Bath split bed home is completed! You will find delight in every room - this home is light and bright yet also has a warm homey feel. The bright kitchen will shine against the floor to ceiling stone fireplace. Your children or guests will have large rooms and bathroom, while the primary suite is on the other side of the house! There you will have the most magnificent mudroom and laundry area I have ever seen. The half bath is strategically placed to be out of the way, yet easy access for your guests! A walk in pantry will round out this fantastic area! Once outside you have an oversized garage with solid wood doors and an enormous patio for entertaining. This home has a private, grand drive up appeal and yet you have the wonderful Reata Ranch area with neighbors! You are a short 15 min from Weatherford and this feeds into the acclaimed Peaster ISD!
Location
State TX
County Parker
Direction From Weatherford area - Take Ric Williams Hwy - Lft on FM 920 - Left on FM 1885 - Rt on Advance - stay on Advance to Reata Ranch - go rt - first left is Arborview and the home is the first house on the Rt! GPS use 1200 Advance Rd Weatherford and it will take you to the entrance into Reata Ranch!
Rooms
Dining Room 1
Interior
Interior Features Decorative Lighting, Double Vanity, High Speed Internet Available, Kitchen Island, Open Floorplan, Pantry, Walk-In Closet(s)
Heating Central, Propane
Cooling Ceiling Fan(s), Central Air, Electric
Flooring Carpet, Tile
Fireplaces Number 1
Fireplaces Type Gas, Stone
Appliance Dishwasher, Disposal, Gas Range, Microwave, Plumbed For Gas in Kitchen
Heat Source Central, Propane
Laundry Full Size W/D Area
Exterior
Exterior Feature Covered Patio/Porch, Outdoor Kitchen
Garage Spaces 2.0
Fence None
Utilities Available Aerobic Septic, Electricity Connected, Well
Roof Type Asphalt
Parking Type 2-Car Single Doors, Concrete, Driveway, Garage, Garage Door Opener, Oversized
Garage Yes
Building
Lot Description Acreage, Corner Lot, Cul-De-Sac, Few Trees, Irregular Lot, Leasehold, Lrg. Backyard Grass, Subdivision
Story One
Foundation Slab
Structure Type Board & Batten Siding,Rock/Stone
Schools
Elementary Schools Peaster
Middle Schools Peaster
High Schools Peaster
School District Peaster Isd
Others
Restrictions Deed,Development,Easement(s)
Ownership Call Agent
Acceptable Financing Cash, Conventional, FHA, VA Loan
Listing Terms Cash, Conventional, FHA, VA Loan
Financing Conventional
Read Less Info
Want to know what your home might be worth? Contact us for a FREE valuation!

Our team is ready to help you sell your home for the highest possible price ASAP

©2024 North Texas Real Estate Information Systems.
Bought with Frank Testa • Burt Ladner Real Estate LLC
GET MORE INFORMATION

Realtor/ Real Estate Consultant | License ID: 777336
+1(817) 881-1033 | farren@realtorindfw.com






