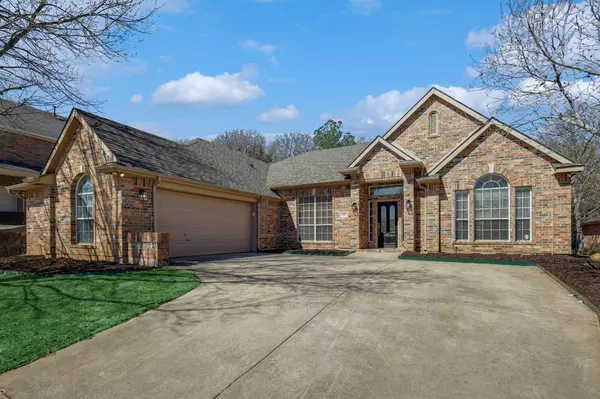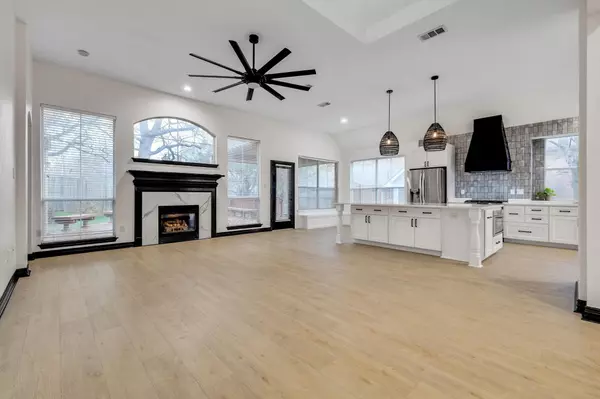$725,000
For more information regarding the value of a property, please contact us for a free consultation.
3 Beds
3 Baths
2,779 SqFt
SOLD DATE : 03/30/2023
Key Details
Property Type Single Family Home
Sub Type Single Family Residence
Listing Status Sold
Purchase Type For Sale
Square Footage 2,779 sqft
Price per Sqft $260
Subdivision Remington Park At Bridlewood
MLS Listing ID 20252801
Sold Date 03/30/23
Style Traditional
Bedrooms 3
Full Baths 3
HOA Fees $79/ann
HOA Y/N Mandatory
Year Built 1997
Annual Tax Amount $9,972
Lot Size 9,713 Sqft
Acres 0.223
Property Description
Absolutely BEAUTIFUL completely remodeled ONE story in highly desired BRIDLEWOOD. A wall was removed and beams installed to provide the ever popular open concept from Kitchen to Family Room. The reimagined Kitchen now boasts new white cabinetry with ample storage, gorgeous quartz countertops, eat at island, custom range hood, chic backsplash and custom hardware. Fresh light fixtures and new sparkling stainless steel appliance package that includes a gas cooktop and oven combo, a secondary oven, drawer style microwave in the island, refrigerator and high-end dishwasher. Custom bench seating in Breakfast Nook was added and light natural wood-look flooring throughout truly brightens the home. The Primary Bath has also been completely restyled with new flooring, a stand alone soaking tub, gorgeous shower, dual vanity sinks, mirror, and custom shelving. Within walking distance to LISD STEM Elementary and so many great community features to enjoy! You do not want to miss out on this gem!
Location
State TX
County Denton
Community Community Pool, Fitness Center, Golf, Horse Facilities, Jogging Path/Bike Path, Park, Playground, Pool, Sidewalks, Tennis Court(S)
Direction From 1171 turn onto Bridlewood Drive, turn west on Mustang, turn right on Remington Park, right on Hampshire, house will be on the left
Rooms
Dining Room 2
Interior
Interior Features Cable TV Available, Decorative Lighting, Eat-in Kitchen, Granite Counters, High Speed Internet Available, Kitchen Island, Open Floorplan, Pantry, Vaulted Ceiling(s), Walk-In Closet(s)
Heating Central, Electric
Cooling Central Air, Electric
Flooring Carpet, Ceramic Tile, Luxury Vinyl Plank
Fireplaces Number 1
Fireplaces Type Gas Starter
Appliance Dishwasher, Disposal, Electric Cooktop, Electric Oven, Microwave
Heat Source Central, Electric
Laundry Electric Dryer Hookup, Full Size W/D Area, Washer Hookup
Exterior
Exterior Feature Covered Patio/Porch
Garage Spaces 2.0
Carport Spaces 2
Fence Wood
Community Features Community Pool, Fitness Center, Golf, Horse Facilities, Jogging Path/Bike Path, Park, Playground, Pool, Sidewalks, Tennis Court(s)
Utilities Available City Sewer, City Water, Concrete, Curbs, Individual Gas Meter, Sidewalk
Roof Type Composition
Garage Yes
Building
Lot Description Cul-De-Sac, Few Trees, Interior Lot, Sprinkler System, Subdivision
Story One
Foundation Slab
Structure Type Brick
Schools
Elementary Schools Bridlewood
Middle Schools Clayton Downing
High Schools Marcus
School District Lewisville Isd
Others
Ownership Jepsen
Acceptable Financing Cash, Conventional, FHA, VA Loan
Listing Terms Cash, Conventional, FHA, VA Loan
Financing Cash
Read Less Info
Want to know what your home might be worth? Contact us for a FREE valuation!

Our team is ready to help you sell your home for the highest possible price ASAP

©2025 North Texas Real Estate Information Systems.
Bought with Candace Loadman • Keller Williams Realty-FM
GET MORE INFORMATION
Realtor/ Real Estate Consultant | License ID: 777336
+1(817) 881-1033 | farren@realtorindfw.com






