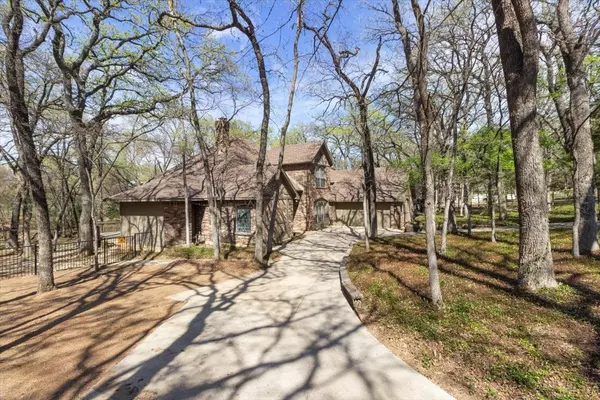$644,900
For more information regarding the value of a property, please contact us for a free consultation.
3 Beds
3 Baths
2,918 SqFt
SOLD DATE : 03/29/2023
Key Details
Property Type Single Family Home
Sub Type Single Family Residence
Listing Status Sold
Purchase Type For Sale
Square Footage 2,918 sqft
Price per Sqft $221
Subdivision Highland Shores Ph 2C
MLS Listing ID 20279514
Sold Date 03/29/23
Style Traditional
Bedrooms 3
Full Baths 2
Half Baths 1
HOA Fees $70/ann
HOA Y/N Mandatory
Year Built 1985
Annual Tax Amount $12,159
Lot Size 0.718 Acres
Acres 0.718
Property Description
Welcome to this gorgeous two story traditional, nestled amongst mature trees on a .7 acre creek lot in desirable Highland Village. Once inside you'll be greeted by sweeping hardwood floors, a formal living and dining room. Make your way into the beautiful kitchen featuring granite counter-tops, double ovens, gas cook-top and island. A warm and inviting family room offers rich wood paneling and a cozy fireplace flanked by charming built-in's. A spacious primary bedroom is gracefully situated on the first floor and has a romantic fireplace, en suite bath and two walk-in closets. A third living area is located upstairs and is the perfect place for kids to hangout. Outdoors is an entertainers dream with an expansive covered deck with fireplace, relaxing Aquatic swim spa and peaceful creek view. This home backs to 27 miles of walking and biking trails. Welcome home!
Location
State TX
County Denton
Community Curbs, Jogging Path/Bike Path, Park
Direction n tFrom 35E exit Lake Park and head West. Turn right on Highland Village, left on Whittier, right on Longfellow. Home is on the right.
Rooms
Dining Room 2
Interior
Interior Features Cable TV Available, Decorative Lighting, Double Vanity, Granite Counters, High Speed Internet Available, Kitchen Island, Natural Woodwork, Paneling, Pantry, Walk-In Closet(s)
Heating Central, Electric, Fireplace(s), Zoned
Cooling Ceiling Fan(s), Central Air, Electric, Zoned
Flooring Adobe, Carpet, Ceramic Tile, Wood
Fireplaces Number 3
Fireplaces Type Family Room, Master Bedroom, Outside
Appliance Dishwasher, Disposal, Gas Cooktop, Double Oven
Heat Source Central, Electric, Fireplace(s), Zoned
Laundry Full Size W/D Area, Washer Hookup
Exterior
Exterior Feature Covered Deck, Covered Patio/Porch
Garage Spaces 2.0
Fence Back Yard, Metal
Pool Separate Spa/Hot Tub
Community Features Curbs, Jogging Path/Bike Path, Park
Utilities Available Cable Available, City Sewer, City Water, Curbs
Roof Type Composition
Garage Yes
Building
Lot Description Adjacent to Greenbelt, Interior Lot, Landscaped, Many Trees, Subdivision
Story Two
Foundation Slab
Structure Type Brick,Wood
Schools
Elementary Schools Mcauliffe
Middle Schools Briarhill
High Schools Marcus
School District Lewisville Isd
Others
Ownership See Tax
Acceptable Financing Cash, Conventional, FHA, VA Loan
Listing Terms Cash, Conventional, FHA, VA Loan
Financing Cash
Special Listing Condition Aerial Photo, Survey Available
Read Less Info
Want to know what your home might be worth? Contact us for a FREE valuation!

Our team is ready to help you sell your home for the highest possible price ASAP

©2025 North Texas Real Estate Information Systems.
Bought with Dianne Kay • Keller Williams Realty
GET MORE INFORMATION
Realtor/ Real Estate Consultant | License ID: 777336
+1(817) 881-1033 | farren@realtorindfw.com






