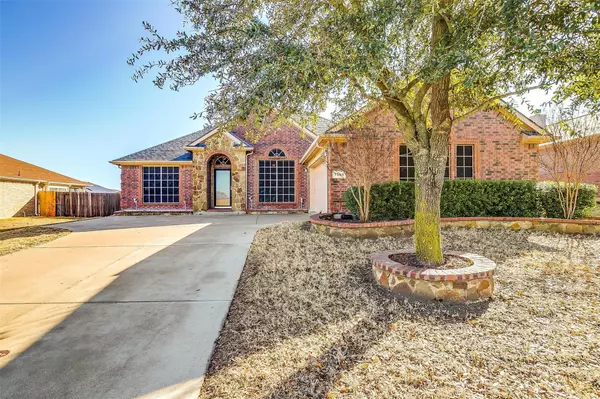$359,000
For more information regarding the value of a property, please contact us for a free consultation.
3 Beds
2 Baths
2,240 SqFt
SOLD DATE : 03/28/2023
Key Details
Property Type Single Family Home
Sub Type Single Family Residence
Listing Status Sold
Purchase Type For Sale
Square Footage 2,240 sqft
Price per Sqft $160
Subdivision Heritage Lakes Ph 03
MLS Listing ID 20241540
Sold Date 03/28/23
Style Traditional
Bedrooms 3
Full Baths 2
HOA Fees $12
HOA Y/N Mandatory
Year Built 2011
Lot Size 9,016 Sqft
Acres 0.207
Property Description
Wonderful, single story home features a beautiful brick & stone elevation! Lush landscaping w-stone surround! Inside offers an impressive floor plan! A Formal Living or Dining is flanked off the entry way, this room is very nicely sized & will easily accommodate your large table & chairs! Nestled on the other side of the entry way, behind French doors is the perfect space for your in home office! Expansive Living room features a warming FP, ceilings highlighted w-crown molding. Eat in Breakfast Nook! Kitchen has it all, an island, granite, raised breakfast bar, electric cooktop + a skylight to bring in some natural light! Full size utility w-built in shelves! Huge Master Suite with plenty of space for a sitting area! The en-suite bath has his and her sinks, garden tub, separate shower plus a walk in closet. Two additional guest bedrooms are both generously sized! The backyard features a covered patio that overlooks the HUGE pool sized yard & is complete w-a storage shed! Solar screens!
Location
State TX
County Dallas
Community Curbs, Sidewalks
Direction From 35E exit E Bear Creek Rd and head west, right on S Westmoreland Rd, right on River Run Dr, right on Royal Gorge Dr. The property will be on the left.
Rooms
Dining Room 1
Interior
Interior Features Built-in Features, Cable TV Available, Decorative Lighting, Double Vanity, Eat-in Kitchen, Granite Counters, High Speed Internet Available, Kitchen Island, Open Floorplan, Pantry, Sound System Wiring, Vaulted Ceiling(s), Walk-In Closet(s)
Heating Central, Electric
Cooling Ceiling Fan(s), Central Air, Electric
Flooring Carpet, Ceramic Tile
Fireplaces Number 1
Fireplaces Type Decorative, Living Room, Stone, Wood Burning
Appliance Dishwasher, Disposal, Electric Cooktop, Electric Oven, Microwave
Heat Source Central, Electric
Laundry Electric Dryer Hookup, Utility Room, Full Size W/D Area, Washer Hookup
Exterior
Exterior Feature Covered Patio/Porch, Rain Gutters, Lighting, Private Yard, Storage
Garage Spaces 2.0
Fence Back Yard, Fenced, Wood
Community Features Curbs, Sidewalks
Utilities Available All Weather Road, Asphalt, Cable Available, City Sewer, City Water, Concrete, Curbs, Electricity Available, Electricity Connected, Individual Water Meter, Phone Available, Sewer Available, Sidewalk, Underground Utilities
Roof Type Composition,Shingle
Parking Type 2-Car Single Doors, Concrete, Covered, Driveway, Garage, Garage Door Opener, Garage Faces Side, Inside Entrance, Kitchen Level, Lighted
Garage Yes
Building
Lot Description Few Trees, Interior Lot, Landscaped, Sprinkler System, Subdivision
Story One
Foundation Slab
Structure Type Brick,Rock/Stone
Schools
Elementary Schools The Meadows
School District Desoto Isd
Others
Ownership Of record.
Acceptable Financing Cash, Conventional, FHA, VA Loan
Listing Terms Cash, Conventional, FHA, VA Loan
Financing FHA
Special Listing Condition Survey Available
Read Less Info
Want to know what your home might be worth? Contact us for a FREE valuation!

Our team is ready to help you sell your home for the highest possible price ASAP

©2024 North Texas Real Estate Information Systems.
Bought with Sonja Craver • 1st Class Real Estate Services
GET MORE INFORMATION

Realtor/ Real Estate Consultant | License ID: 777336
+1(817) 881-1033 | farren@realtorindfw.com






