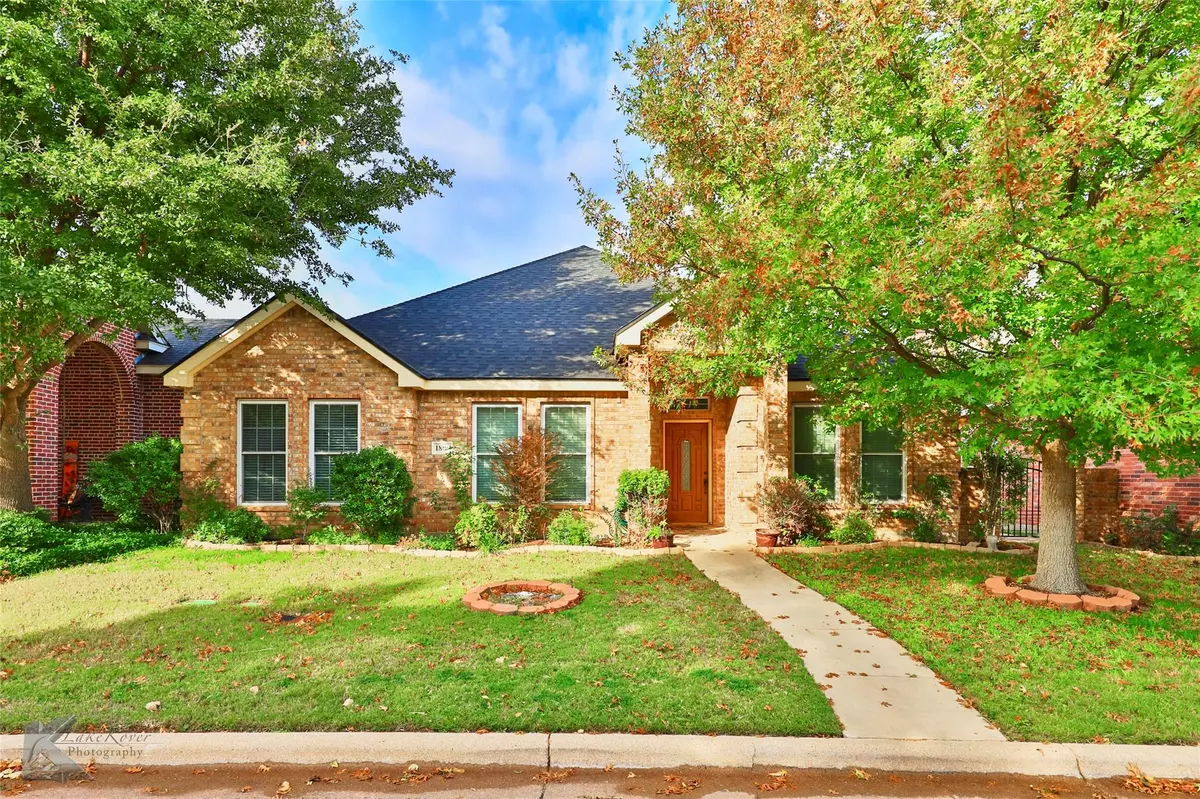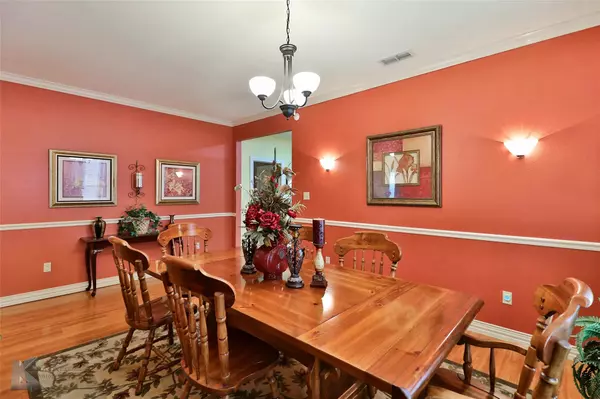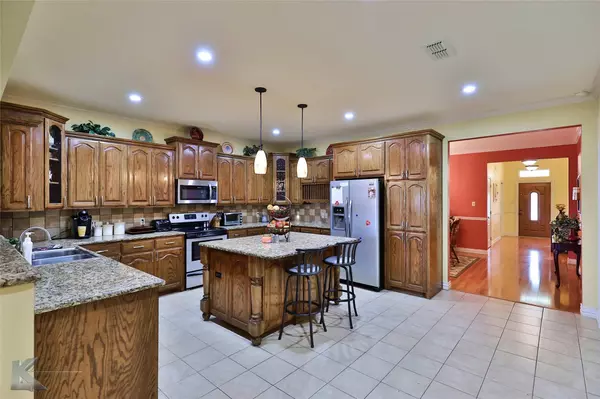$426,000
For more information regarding the value of a property, please contact us for a free consultation.
4 Beds
4 Baths
2,824 SqFt
SOLD DATE : 03/24/2023
Key Details
Property Type Single Family Home
Sub Type Single Family Residence
Listing Status Sold
Purchase Type For Sale
Square Footage 2,824 sqft
Price per Sqft $150
Subdivision University Hills Ii
MLS Listing ID 20207876
Sold Date 03/24/23
Bedrooms 4
Full Baths 3
Half Baths 1
HOA Y/N None
Year Built 2010
Annual Tax Amount $7,946
Lot Size 6,621 Sqft
Acres 0.152
Property Description
Executive patio home with view of ACU Chapel on the Hill from rear, west-facing living room window. Foyer separates two bedrooms at front of the home and leads to a formal dining room and kitchen positioned at the center of the home. The kitchen has stainless appliances, oak-stained cabinets, granite counters, and abundant storage. The kitchen is separated from the large living room by an open counter, rendering this integrated space livable and open. Three of the four bedrooms have en suite baths. Small interior room off entry hall provides ideal space for office or exercise room. The oversized primary bedroom measures 20' x 22' & has a small, private patio. The half bath is adjacent to the living room on a hall that leads to the laundry and two-car garage with a steel tornado shelter. Minimal lawn space with mature landscaping reduces outdoor demands. This well-maintained home combines the best of open, comfortable public areas with distinct private bedroom suites for privacy.
Location
State TX
County Taylor
Direction N 14th to Pemelton
Rooms
Dining Room 1
Interior
Interior Features Built-in Features, Cable TV Available, Eat-in Kitchen, Kitchen Island, Open Floorplan, Vaulted Ceiling(s), Walk-In Closet(s)
Heating Central, Natural Gas
Cooling Central Air, Electric
Flooring Carpet, Ceramic Tile
Fireplaces Number 1
Fireplaces Type Gas
Appliance Dishwasher, Disposal, Gas Cooktop, Gas Oven
Heat Source Central, Natural Gas
Exterior
Garage Spaces 2.0
Utilities Available Alley, Individual Gas Meter, MUD Sewer, MUD Water
Roof Type Composition
Parking Type 2-Car Single Doors
Garage Yes
Building
Story One
Foundation Slab
Structure Type Brick
Schools
Elementary Schools Taylor
Middle Schools Craig
High Schools Abilene
School District Abilene Isd
Others
Ownership Jim Hancock POA for Hancock Life Estate
Financing Conventional
Read Less Info
Want to know what your home might be worth? Contact us for a FREE valuation!

Our team is ready to help you sell your home for the highest possible price ASAP

©2024 North Texas Real Estate Information Systems.
Bought with Tish Ferry • Abilene Group Premier Real Estate Advisors LLC
GET MORE INFORMATION

Realtor/ Real Estate Consultant | License ID: 777336
+1(817) 881-1033 | farren@realtorindfw.com






