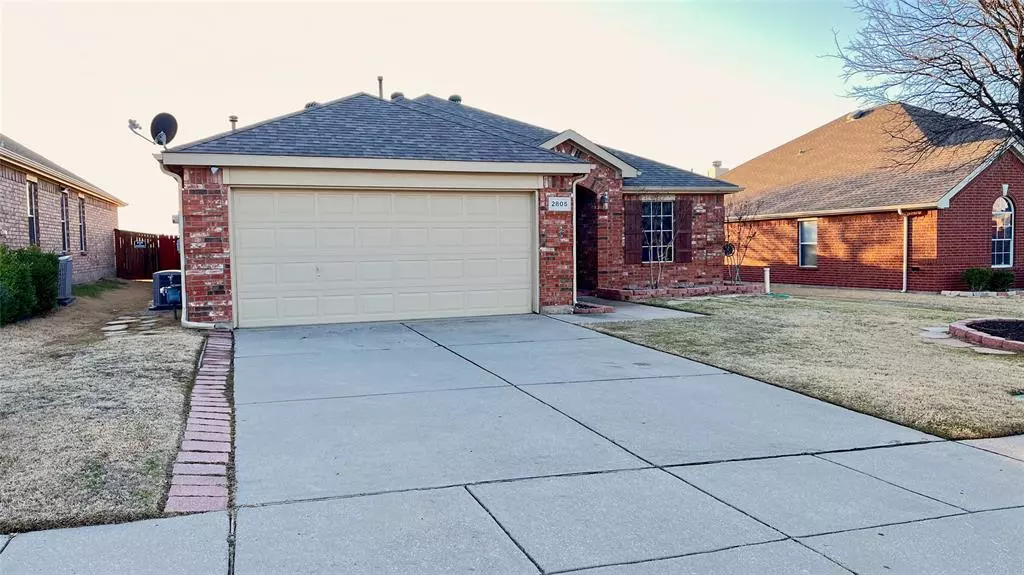$340,000
For more information regarding the value of a property, please contact us for a free consultation.
3 Beds
2 Baths
1,639 SqFt
SOLD DATE : 03/24/2023
Key Details
Property Type Single Family Home
Sub Type Single Family Residence
Listing Status Sold
Purchase Type For Sale
Square Footage 1,639 sqft
Price per Sqft $207
Subdivision Carter Ranch-Phase I The
MLS Listing ID 20234778
Sold Date 03/24/23
Bedrooms 3
Full Baths 2
HOA Fees $66/qua
HOA Y/N Mandatory
Year Built 2006
Annual Tax Amount $5,992
Lot Size 6,534 Sqft
Acres 0.15
Property Description
Cared for, single owner home. Freshly painted, new granite countertops. Beautiful view of the countryside from the back yard.
New Dishwasher, New Electric Range. 1 year old refrigerator stays with the home. Roof is new. Garage Door opener is a very quiet belt driven type. The Water Heater is only a year old. This home is move in ready.
** The sprinklers were disconnected and the pumps removed as he waters the lawn manually **
** These pics were taken an iphone. A professional is coming on Wednesday for better pics. **
Location
State TX
County Collin
Direction Use GPS
Rooms
Dining Room 1
Interior
Interior Features Cable TV Available, Granite Counters, High Speed Internet Available, Open Floorplan
Heating ENERGY STAR Qualified Equipment, Fireplace(s), Natural Gas
Cooling Ceiling Fan(s), Central Air, ENERGY STAR Qualified Equipment
Flooring Ceramic Tile, Laminate
Fireplaces Number 1
Fireplaces Type Gas
Appliance Dishwasher, Disposal, Gas Cooktop, Gas Range, Microwave, Plumbed For Gas in Kitchen
Heat Source ENERGY STAR Qualified Equipment, Fireplace(s), Natural Gas
Exterior
Garage Spaces 2.0
Fence Back Yard, Wood
Utilities Available City Sewer, City Water, Concrete, Curbs, Electricity Available, Individual Gas Meter, Individual Water Meter, Sidewalk, Underground Utilities
Roof Type Composition
Parking Type Garage Single Door, Direct Access, Driveway, Garage Door Opener, Garage Faces Front
Total Parking Spaces 2
Garage Yes
Building
Lot Description Few Trees, Interior Lot, Level, Subdivision
Story One
Foundation Slab
Level or Stories One
Structure Type Brick,Siding
Schools
Elementary Schools O'Dell
Middle Schools Jerry & Linda Moore
High Schools Celina
School District Celina Isd
Others
Acceptable Financing Cash, Conventional, FHA, Fixed, VA Loan
Listing Terms Cash, Conventional, FHA, Fixed, VA Loan
Financing Conventional
Read Less Info
Want to know what your home might be worth? Contact us for a FREE valuation!

Our team is ready to help you sell your home for the highest possible price ASAP

©2024 North Texas Real Estate Information Systems.
Bought with Bruce Rayburn • Ebby Halliday, Realtors
GET MORE INFORMATION

Realtor/ Real Estate Consultant | License ID: 777336
+1(817) 881-1033 | farren@realtorindfw.com






