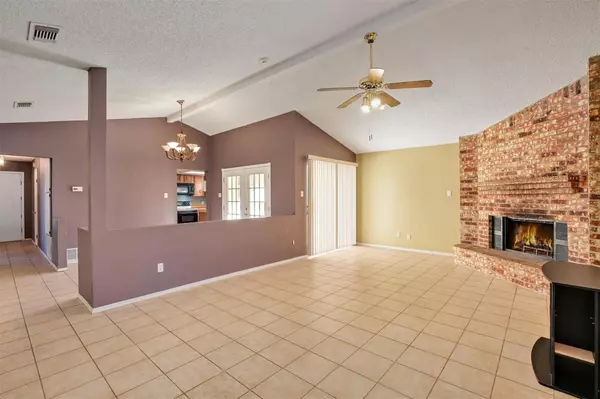$310,000
For more information regarding the value of a property, please contact us for a free consultation.
3 Beds
2 Baths
1,584 SqFt
SOLD DATE : 03/28/2023
Key Details
Property Type Single Family Home
Sub Type Single Family Residence
Listing Status Sold
Purchase Type For Sale
Square Footage 1,584 sqft
Price per Sqft $195
Subdivision Oak Ridge Estates
MLS Listing ID 20246103
Sold Date 03/28/23
Bedrooms 3
Full Baths 2
HOA Y/N None
Year Built 1980
Annual Tax Amount $5,373
Lot Size 7,666 Sqft
Acres 0.176
Property Description
Welcome Home to this incredibly charming one story residence with great curb appeal & tons of potential perfect for bringing your design ideas to life! This functional floorplan has no wasted space featuring 3 bedrooms, 2 full bathrooms, and an open spacious family room with lots of natural light, vaulted ceiling, and a cozy floor to ceiling brick fireplace that gives the space such warmth and character! The large dining room makes hosting a breeze and the eat-in kitchen offers plenty of cabinetry for storage and prep----not to mention the full size laundry room off the kitchen great for keeping organized! Highlights: Generously sized bedrooms, a primary bedroom with a private en-suite and dual closets, 2 car garage, and a covered back patio to enjoy! Conveniently located to major routes, DFW Airport, and tons of activities from Lone Star Park to AT&T Stadium, Six Flags, and more!
Location
State TX
County Tarrant
Direction Head south on TX-121 S. Take the exit toward Harwood Rd. Merge onto Hwy 121. Turn right onto Susan Dr. Turn right onto Crystal Springs. Turn left onto Vine Ridge. House will be on the left.
Rooms
Dining Room 1
Interior
Interior Features High Speed Internet Available, Open Floorplan, Vaulted Ceiling(s)
Heating Electric, Fireplace(s), Heat Pump
Cooling Ceiling Fan(s), Central Air, Electric
Flooring Ceramic Tile, Laminate
Fireplaces Number 1
Fireplaces Type Brick, Wood Burning
Appliance Dishwasher, Disposal, Electric Oven, Electric Range, Electric Water Heater, Microwave
Heat Source Electric, Fireplace(s), Heat Pump
Laundry Electric Dryer Hookup, Utility Room, Full Size W/D Area, Washer Hookup
Exterior
Exterior Feature Other
Garage Spaces 2.0
Fence Wood
Utilities Available City Sewer, City Water
Roof Type Composition
Parking Type 2-Car Double Doors, Garage Door Opener, Garage Faces Front, Workshop in Garage
Garage Yes
Building
Lot Description Sprinkler System
Story One
Foundation Slab
Structure Type Brick
Schools
Elementary Schools Meadowcrk
School District Hurst-Euless-Bedford Isd
Others
Ownership on file
Acceptable Financing Cash, Conventional, FHA, VA Loan
Listing Terms Cash, Conventional, FHA, VA Loan
Financing Conventional
Read Less Info
Want to know what your home might be worth? Contact us for a FREE valuation!

Our team is ready to help you sell your home for the highest possible price ASAP

©2024 North Texas Real Estate Information Systems.
Bought with Roy Reyna • Fathom Realty
GET MORE INFORMATION

Realtor/ Real Estate Consultant | License ID: 777336
+1(817) 881-1033 | farren@realtorindfw.com






