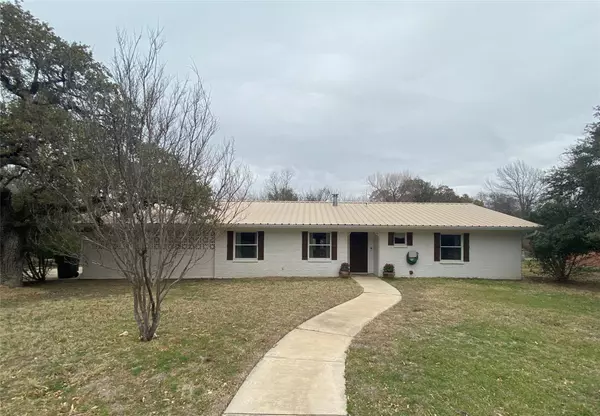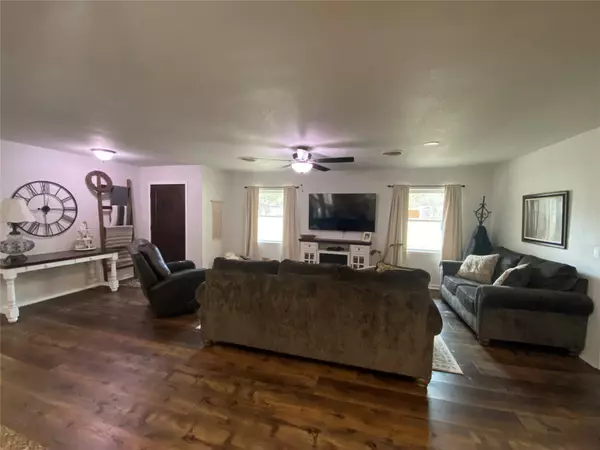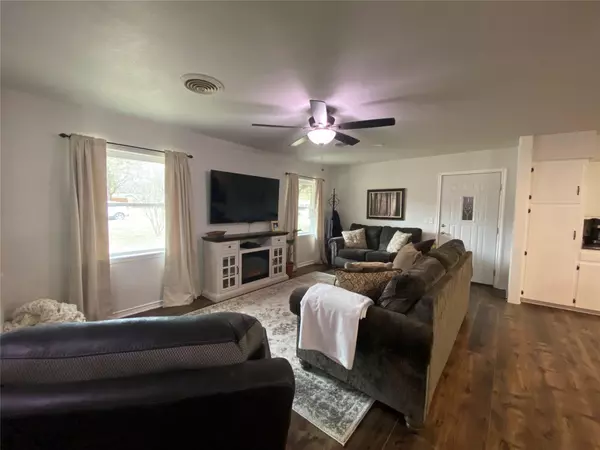$275,000
For more information regarding the value of a property, please contact us for a free consultation.
3 Beds
2 Baths
1,942 SqFt
SOLD DATE : 03/27/2023
Key Details
Property Type Single Family Home
Sub Type Single Family Residence
Listing Status Sold
Purchase Type For Sale
Square Footage 1,942 sqft
Price per Sqft $141
Subdivision Oakdale 1St Ext
MLS Listing ID 20265904
Sold Date 03/27/23
Style Traditional
Bedrooms 3
Full Baths 2
HOA Y/N None
Year Built 1964
Annual Tax Amount $3,921
Lot Size 0.298 Acres
Acres 0.298
Property Description
This beautifully well maintained, recently updated, 3 bedroom, 2 bath home backs up to a wonderful community pond! Watch the ducks and listen to the birds and see an occasional deer! This house is made for entertaining family and friends with outdoor features that include, a huge deck with tons of seating, fun lighting and a propane gas heater! Open concept living area, lots of natural light, with beautiful laminate flooring throughout. Breakfast bar with custom butcher block countertop that connects to the large dining area. French doors from living area and primary bedroom, leading out to the large deck. Huge primary bedroom with en-suite. All bedrooms are large and have walk in closets. Second bath has jetted tub. The double paned windows add to the efficiency of this wonderful home. Located in a desired neighborhood! Call today to schedule a private showing.
Location
State TX
County Brown
Direction from Austin Avenue, turn left on Oakdale, right on Glenwood Dr and its 4 house on left.
Rooms
Dining Room 1
Interior
Interior Features Decorative Lighting, Flat Screen Wiring, High Speed Internet Available, Open Floorplan, Walk-In Closet(s)
Heating Central, Electric
Cooling Ceiling Fan(s), Central Air, Electric
Flooring Ceramic Tile, Laminate
Appliance Dishwasher, Disposal, Electric Range, Gas Water Heater, Refrigerator
Heat Source Central, Electric
Laundry Electric Dryer Hookup, Utility Room, Full Size W/D Area, Washer Hookup
Exterior
Exterior Feature Covered Deck, Rain Gutters, Lighting, Storage
Garage Spaces 2.0
Carport Spaces 2
Fence Chain Link, Privacy
Utilities Available Asphalt, City Sewer, City Water
Roof Type Metal
Parking Type 2-Car Single Doors, Carport, Circular Driveway, Garage Door Opener, Garage Faces Side
Garage Yes
Building
Lot Description Interior Lot, Subdivision, Water/Lake View
Story One
Foundation Slab
Structure Type Brick,Siding
Schools
Middle Schools Brownwood
High Schools Brownwood
School District Brownwood Isd
Others
Ownership William David Dale Ferguson III, Lisa Dawn Ferguso
Acceptable Financing Cash, Conventional, FHA, VA Loan
Listing Terms Cash, Conventional, FHA, VA Loan
Financing Conventional
Special Listing Condition Agent Related to Owner, Flood Plain, Survey Available, Verify Flood Insurance
Read Less Info
Want to know what your home might be worth? Contact us for a FREE valuation!

Our team is ready to help you sell your home for the highest possible price ASAP

©2024 North Texas Real Estate Information Systems.
Bought with Justin Riggan • KWSynergy
GET MORE INFORMATION

Realtor/ Real Estate Consultant | License ID: 777336
+1(817) 881-1033 | farren@realtorindfw.com






