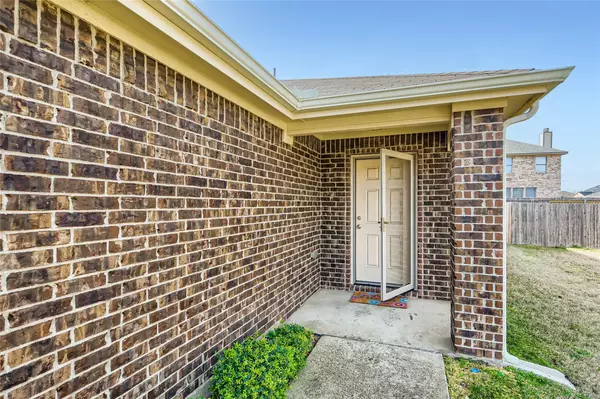$279,999
For more information regarding the value of a property, please contact us for a free consultation.
4 Beds
2 Baths
1,608 SqFt
SOLD DATE : 03/27/2023
Key Details
Property Type Single Family Home
Sub Type Single Family Residence
Listing Status Sold
Purchase Type For Sale
Square Footage 1,608 sqft
Price per Sqft $174
Subdivision Highland Meadows Ph 01
MLS Listing ID 20230488
Sold Date 03/27/23
Style Ranch,Traditional
Bedrooms 4
Full Baths 2
HOA Fees $28/ann
HOA Y/N Mandatory
Year Built 2014
Annual Tax Amount $6,742
Lot Size 6,098 Sqft
Acres 0.14
Property Description
Click the Virtual Tour link to view the 3D walkthrough. Beautiful open-concept home situated on a sprawling lot. 4BR-2BA. Spacious family room beams with tons of natural light. Large kitchen offers granite countertops, plenty of cabinet space and a cozy breakfast nook. Large primary suite features a walk-in closet and a private bathroom. Sizeable secondary bedrooms. Fenced yard to be enjoyed year-round. Close to shopping and dining. This immaculate ranch is a MUST SEE!!! Move-in READY!
Location
State TX
County Dallas
Community Curbs, Playground, Pool, Sidewalks
Direction Heading east on I-20 E, take exit 483 and merge onto I-20 Frontage Rd. Turn right onto Shannon Rd. Continue straight onto Highland Meadows Dr. Turn right onto Briarbrook Dr. Briarbrook Dr turns left and becomes Glenrose Dr and home is on the right.
Rooms
Dining Room 1
Interior
Interior Features Cable TV Available, Eat-in Kitchen, Granite Counters, High Speed Internet Available, Open Floorplan, Pantry, Walk-In Closet(s)
Heating Central
Cooling Ceiling Fan(s), Central Air
Flooring Carpet, Ceramic Tile
Appliance Dishwasher, Disposal, Electric Range, Microwave
Heat Source Central
Laundry On Site
Exterior
Exterior Feature Covered Patio/Porch
Garage Spaces 2.0
Fence Back Yard, Fenced, Wood
Community Features Curbs, Playground, Pool, Sidewalks
Utilities Available Cable Available, City Sewer, City Water, Electricity Available, Phone Available
Roof Type Composition
Garage Yes
Building
Lot Description Few Trees, Landscaped, Level
Story One
Foundation Slab
Structure Type Brick,Frame
Schools
Elementary Schools Achziger
School District Mesquite Isd
Others
Restrictions Deed
Ownership Kevin Bean
Acceptable Financing Cash, Conventional, FHA, VA Loan
Listing Terms Cash, Conventional, FHA, VA Loan
Financing Conventional
Special Listing Condition Deed Restrictions
Read Less Info
Want to know what your home might be worth? Contact us for a FREE valuation!

Our team is ready to help you sell your home for the highest possible price ASAP

©2025 North Texas Real Estate Information Systems.
Bought with Leydy Cruz • Encore Fine Properties
GET MORE INFORMATION
Realtor/ Real Estate Consultant | License ID: 777336
+1(817) 881-1033 | farren@realtorindfw.com






