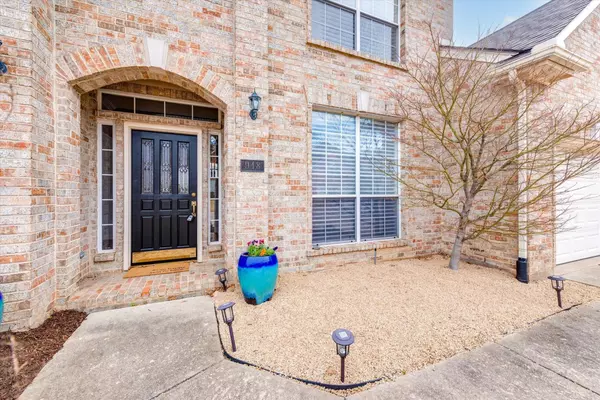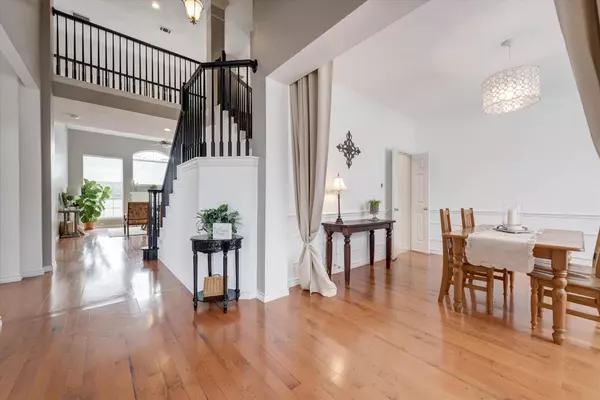$630,000
For more information regarding the value of a property, please contact us for a free consultation.
4 Beds
3 Baths
3,149 SqFt
SOLD DATE : 03/24/2023
Key Details
Property Type Single Family Home
Sub Type Single Family Residence
Listing Status Sold
Purchase Type For Sale
Square Footage 3,149 sqft
Price per Sqft $200
Subdivision Highland Shores Ph 10P
MLS Listing ID 20258594
Sold Date 03/24/23
Style Traditional
Bedrooms 4
Full Baths 3
HOA Fees $67/ann
HOA Y/N Mandatory
Year Built 1995
Annual Tax Amount $9,686
Lot Size 7,884 Sqft
Acres 0.181
Property Description
Gorgeous, home in highly sought after Highland Shores community on a large corner lot! Just minutes to walking trails, shopping, dining and entertainment. Enjoy this estate with office downstairs that can be used as a bedroom. An open floor plan with vaulted ceilings plus, many windows throughout providing natural light. You'll appreciate the family room and views of your backyard oasis. The beautiful kitchen is the heart of the home including granite countertops, SS appliances, and a coffee bar for those early mornings. Spacious owner's retreat boasts bay windows, two walk-in closets and a bright ensuite bath. Two additional rooms and full bath on main floor. Upstairs invites you to a game-room and access to the attic for additional storage! Two bedrooms plus, bathroom with two sinks complete the space. Pella sliding doors welcome you to your salt water pool, spa area that includes LED lights to brighten up the night plus, multiple patio areas, perfect for entertaining! MUST SEE!!
Location
State TX
County Denton
Community Curbs, Sidewalks
Direction Take E Grapevine Mills Cir to Grapevine Mills Pkwy, left to E Grapevine Mills Cir, Continue straight onto Stars and Stripes Way, Take Long Prairie Rd to Creek Haven Dr, take the ramp to International Pkwy, Turn right to Highland Shrs Blvd, Turn right onto Creek Haven Dr, Turn left to Southwood Dr
Rooms
Dining Room 2
Interior
Interior Features Central Vacuum, Decorative Lighting, Eat-in Kitchen, Granite Counters, High Speed Internet Available, Pantry, Walk-In Closet(s)
Heating Central, Electric
Cooling Ceiling Fan(s), Central Air
Flooring Carpet, Hardwood, Tile
Fireplaces Number 1
Fireplaces Type Gas Logs
Appliance Dryer, Electric Cooktop, Refrigerator, Washer
Heat Source Central, Electric
Laundry Utility Room, Full Size W/D Area, Washer Hookup
Exterior
Exterior Feature Rain Gutters
Garage Spaces 3.0
Fence Wood, Wrought Iron
Pool In Ground, Outdoor Pool, Pool/Spa Combo, Salt Water
Community Features Curbs, Sidewalks
Utilities Available City Sewer, City Water, Curbs, Electricity Available, Phone Available, Sidewalk
Roof Type Composition
Garage Yes
Private Pool 1
Building
Lot Description Corner Lot, Few Trees, Landscaped, Sprinkler System
Story Two
Foundation Slab
Structure Type Brick
Schools
Elementary Schools Mcauliffe
Middle Schools Briarhill
High Schools Marcus
School District Lewisville Isd
Others
Ownership Ralph and Angela Hendry-Wabel
Acceptable Financing Cash, Conventional, VA Loan
Listing Terms Cash, Conventional, VA Loan
Financing Conventional
Special Listing Condition Survey Available
Read Less Info
Want to know what your home might be worth? Contact us for a FREE valuation!

Our team is ready to help you sell your home for the highest possible price ASAP

©2025 North Texas Real Estate Information Systems.
Bought with Non-Mls Member • NON MLS
GET MORE INFORMATION
Realtor/ Real Estate Consultant | License ID: 777336
+1(817) 881-1033 | farren@realtorindfw.com






