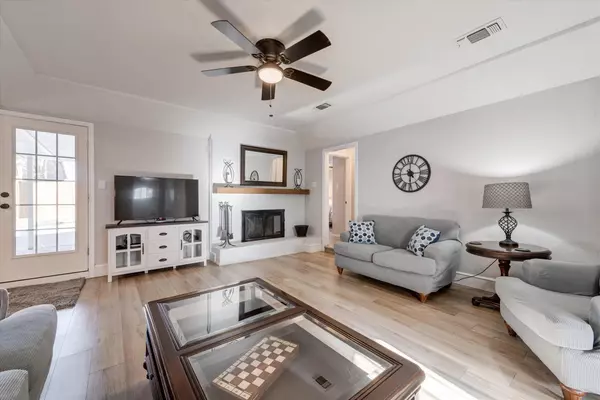$419,000
For more information regarding the value of a property, please contact us for a free consultation.
4 Beds
3 Baths
2,110 SqFt
SOLD DATE : 03/24/2023
Key Details
Property Type Single Family Home
Sub Type Single Family Residence
Listing Status Sold
Purchase Type For Sale
Square Footage 2,110 sqft
Price per Sqft $198
Subdivision Crestwood Estates Add
MLS Listing ID 20264475
Sold Date 03/24/23
Style Traditional
Bedrooms 4
Full Baths 3
HOA Y/N None
Year Built 1980
Annual Tax Amount $6,448
Lot Size 2,047 Sqft
Acres 0.047
Property Description
Truly exceptional and sophisticated this home nestled in NRH features well-proportioned rooms, with split floor plan offering maximum privacy and relaxed living spaces. Designed for gatherings and casual entertaining, the efficiently designed, completely modernized kitchen includes granite countertops and white cabinets. Wake up refreshed in the spacious owners retreat that offers an ensuite bathroom, large walk in closets and is picture-perfect. Out back, you'll find the ultimate urban retreat, equipped with a covered patio, in-ground pool, beautifully manicured lawn, and mature trees. An ideal spot for easy summer living and perfect for hosting friends and family for gatherings. Ideally positioned in a desirable NRH neighborhood, in the vicinity of nearby shops and restaurants. You have all the amenities you would like just minutes from home. See for yourself what this home has to offer. 4th bedroom (marked as family room on floor plan) to be adorned with barn door on 2.28.
Location
State TX
County Tarrant
Direction Continue to TX 121 N, Continue on TX 121 N to North Richland Hills. Take exit 22B from I820 N, Follow FM1938 N. Davis Blvd to Forrest Ln
Rooms
Dining Room 2
Interior
Interior Features Cable TV Available, Decorative Lighting, High Speed Internet Available
Heating Central, Electric
Cooling Ceiling Fan(s), Central Air, Electric
Flooring Ceramic Tile, Vinyl
Fireplaces Number 1
Fireplaces Type Brick, Wood Burning Stove
Appliance Dishwasher, Disposal, Electric Cooktop, Electric Oven
Heat Source Central, Electric
Exterior
Exterior Feature Covered Patio/Porch, Rain Gutters
Garage Spaces 2.0
Fence Wood
Pool Gunite, In Ground
Utilities Available City Sewer, City Water, Curbs, Individual Water Meter
Roof Type Composition
Parking Type Garage, Garage Door Opener
Garage Yes
Private Pool 1
Building
Lot Description Few Trees, Landscaped, Subdivision
Story One
Foundation Slab
Structure Type Brick
Schools
Elementary Schools Greenvalle
Middle Schools Northridge
High Schools Richland
School District Birdville Isd
Others
Restrictions Easement(s)
Ownership see offer instructions
Acceptable Financing Cash, Conventional, FHA, VA Loan
Listing Terms Cash, Conventional, FHA, VA Loan
Financing Conventional
Read Less Info
Want to know what your home might be worth? Contact us for a FREE valuation!

Our team is ready to help you sell your home for the highest possible price ASAP

©2024 North Texas Real Estate Information Systems.
Bought with Jordyn Swingle • Swingle & Co. Realty
GET MORE INFORMATION

Realtor/ Real Estate Consultant | License ID: 777336
+1(817) 881-1033 | farren@realtorindfw.com






