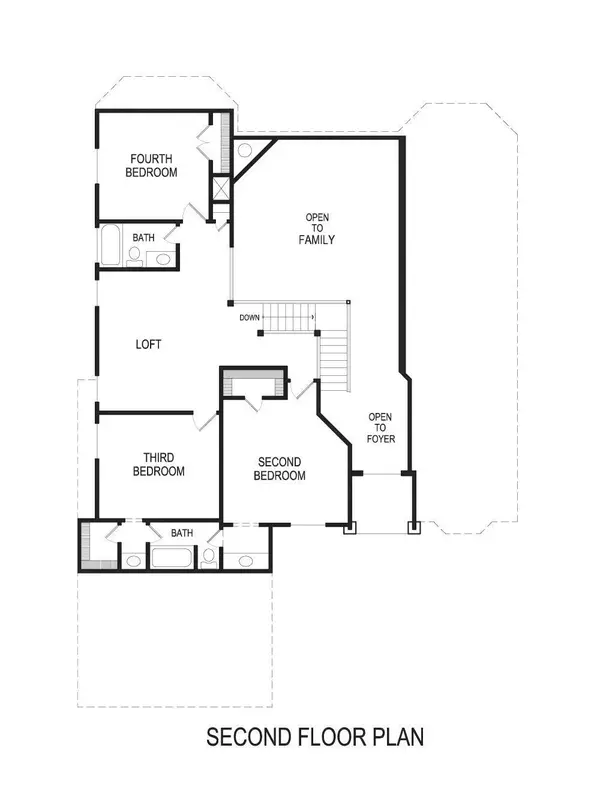$695,000
For more information regarding the value of a property, please contact us for a free consultation.
4 Beds
4 Baths
3,322 SqFt
SOLD DATE : 03/22/2023
Key Details
Property Type Single Family Home
Sub Type Single Family Residence
Listing Status Sold
Purchase Type For Sale
Square Footage 3,322 sqft
Price per Sqft $209
Subdivision Willow Wood
MLS Listing ID 20072484
Sold Date 03/22/23
Style Traditional
Bedrooms 4
Full Baths 3
Half Baths 1
HOA Fees $55/ann
HOA Y/N Mandatory
Year Built 2022
Lot Size 8,363 Sqft
Acres 0.192
Lot Dimensions 62.20X62.44X128.79X140.30
Property Description
MLS# 20072484 - Built by First Texas Homes - Ready Now! ~ Buyer Incentive! Up To $20K Closing Cost Assistance for Qualified Buyers on select inv! See Sales Counselor for Detail. Lovely exterior south facing design white brick, trimmed out in black w black roof shingles; Huge lot 46 ft. backyard. Open floorplan w powder room shower down & media room, Curved Staircase! Kitchen Santa Cecilia light granite w Butlers pantry & slate color California island, 42 inch soft gray cabs, 5 burner gas court, built ins, pot-pan, trash can drawer, spice cabinet; White 6x6 diagonal tile backsplash! FR vaulted to 18', Jack & Jill upstairs! Matte Black lighting, plumbing & hardware! 1st floor 5 inch baseboards, Luxury Vinyl Plank flooring in 1st floor living areas! Upgraded Pad! Gas tiled fireplace; Soft white & gray color theme throughout. Covered Patio vault to 12ft. Tankless WH, Home Automation Pkg; 16 Seer! 2 inch blinds! Uplights! 6 ft. Lite front door.
Location
State TX
County Collin
Community Community Pool, Greenbelt, Jogging Path/Bike Path, Park, Playground, Sidewalks
Direction US 75 (Central Exp) No to HWY 543 (Laud Howell Parkway); Turn Right, proceed to HWY 5 (Mac Donald Rd) Turn Left, cross over E. Fork Trinity River; Turn Right into Willow Wood. Model on left. FOR INVENTORY: Proceed pass model, turn left at dead end (park), cross over Telephone Rd, Phs 6 on left.
Rooms
Dining Room 2
Interior
Interior Features Cable TV Available, Eat-in Kitchen, High Speed Internet Available, Kitchen Island, Open Floorplan, Smart Home System
Heating Fireplace(s), Natural Gas
Cooling Ceiling Fan(s), Central Air
Flooring Carpet, Ceramic Tile
Fireplaces Number 1
Fireplaces Type Family Room, Gas, Gas Logs
Appliance Dishwasher, Electric Oven, Gas Cooktop, Gas Water Heater, Microwave, Plumbed For Gas in Kitchen, Tankless Water Heater
Heat Source Fireplace(s), Natural Gas
Laundry Utility Room, Full Size W/D Area, Washer Hookup
Exterior
Exterior Feature Covered Patio/Porch, Rain Gutters
Garage Spaces 2.0
Fence Wood
Community Features Community Pool, Greenbelt, Jogging Path/Bike Path, Park, Playground, Sidewalks
Utilities Available City Sewer, City Water
Roof Type Composition
Garage No
Building
Lot Description Few Trees, Interior Lot, Landscaped, Subdivision
Story Two
Foundation Slab
Structure Type Brick
Schools
Elementary Schools Willow Wood
Middle Schools Melissa
High Schools Melissa
School District Melissa Isd
Others
Ownership First Texas Homes
Acceptable Financing Conventional
Listing Terms Conventional
Financing Conventional
Read Less Info
Want to know what your home might be worth? Contact us for a FREE valuation!

Our team is ready to help you sell your home for the highest possible price ASAP

©2025 North Texas Real Estate Information Systems.
Bought with Crystal Solensky • Keller Williams Realty DPR
GET MORE INFORMATION
Realtor/ Real Estate Consultant | License ID: 777336
+1(817) 881-1033 | farren@realtorindfw.com






