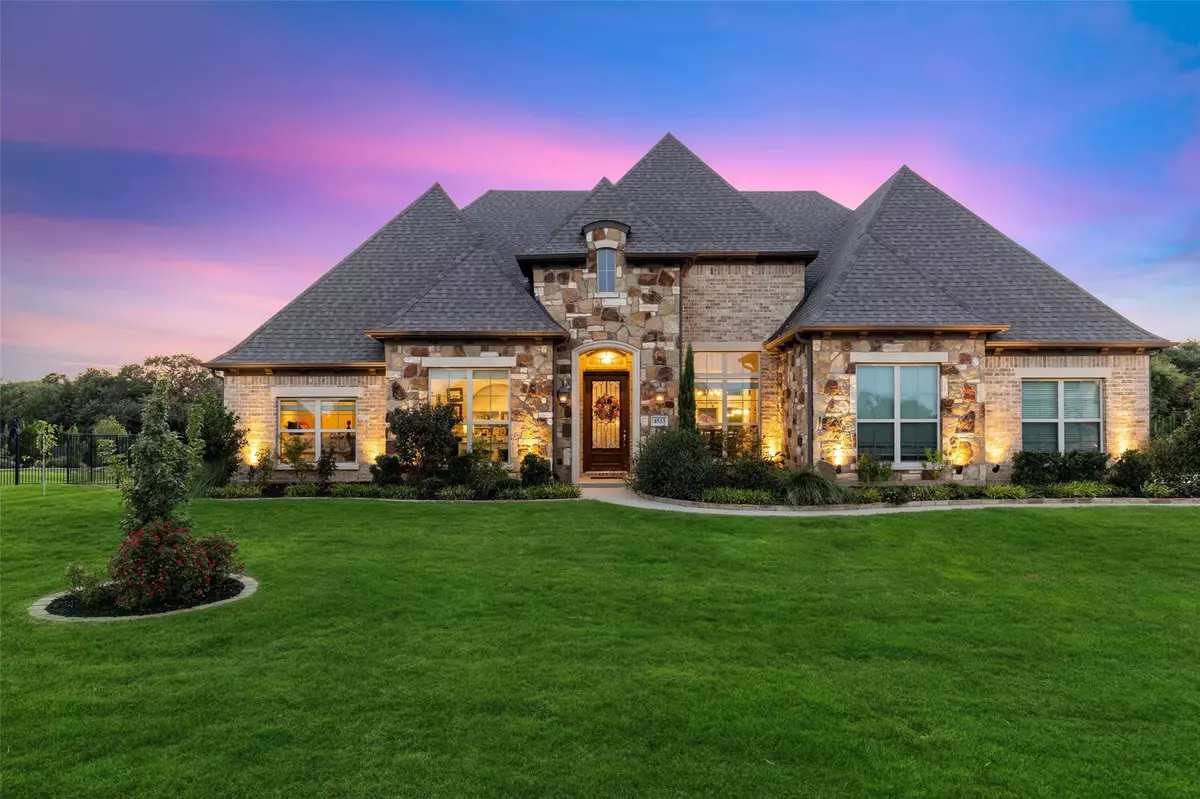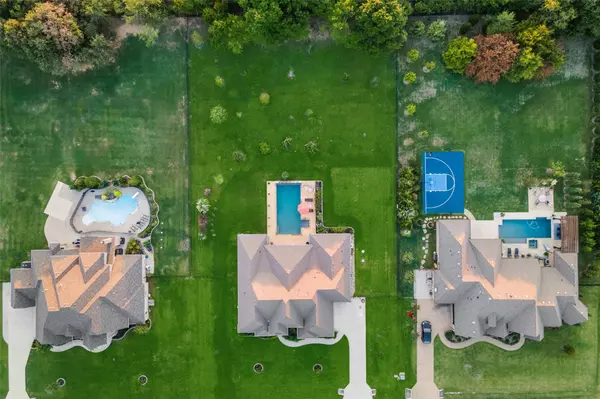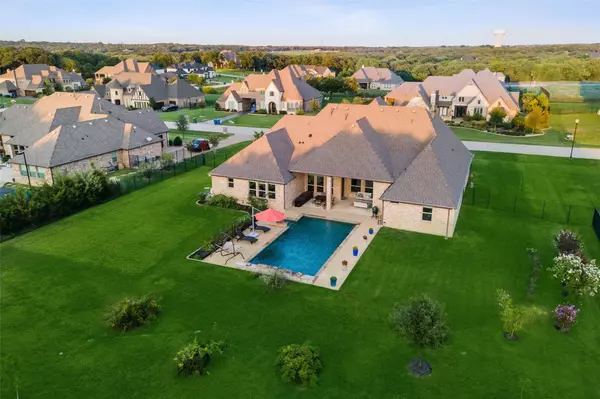$1,350,000
For more information regarding the value of a property, please contact us for a free consultation.
4 Beds
3 Baths
3,527 SqFt
SOLD DATE : 03/23/2023
Key Details
Property Type Single Family Home
Sub Type Single Family Residence
Listing Status Sold
Purchase Type For Sale
Square Footage 3,527 sqft
Price per Sqft $382
Subdivision Montalcino Estates Ph 1
MLS Listing ID 20232424
Sold Date 03/23/23
Style Traditional
Bedrooms 4
Full Baths 3
HOA Fees $175/ann
HOA Y/N Mandatory
Year Built 2017
Annual Tax Amount $16,357
Lot Size 1.000 Acres
Acres 1.0
Property Description
Situated on a full acre & backing to a greenbelt, this sprawling home located in Montalcino Estates boasts a saltwater heated pool, extended patio with outdoor stone fireplace, 8 different types of planted trees & beautiful assortment of perennials. Interior features handscraped hardwoods, office with vaulted & beamed ceiling, formal dining with coffered ceiling & incredible wood-work throughout: trimmed & cased windows, crown molding, built-ins located in office, dining, living & mud rooms. Open concept kitchen boasts quartz island, gas cooktop with pot filler, built-in KitchenAid fridge & double ovens. Master has spa inspired bath with freestanding tub & walk-in rainfall shower. Ranch style floorplan with main living showcasing Austin stone fireplace, a separate flex space, perfect for media or game, and 3 additional beds each with walk-in closets. Zoned to highly acclaimed Argyle ISD & nestled against Tour 18 Golf Course, offering quick access to shopping & dining in Flower Mound.
Location
State TX
County Denton
Direction From l-35W N, exit Cross Timbers. Turn Right. Travel 4.4 miles, turn left on Kimball Xing, right on Albero Ln, right on Donnoli Dr. House is on the right. Make sure to enter main entrance to Montalcino Estates, which has a water feature. GPS may take you to the Donnoli gate, which is exit only.
Rooms
Dining Room 2
Interior
Interior Features Built-in Features, Cable TV Available, Chandelier, Eat-in Kitchen, Flat Screen Wiring, Granite Counters, High Speed Internet Available, Kitchen Island, Open Floorplan, Pantry, Walk-In Closet(s)
Heating Central
Cooling Ceiling Fan(s), Central Air
Flooring Carpet, Ceramic Tile, Hardwood
Fireplaces Number 2
Fireplaces Type Gas, Gas Starter, Living Room, Outside, Stone
Appliance Dishwasher, Disposal
Heat Source Central
Laundry Full Size W/D Area, Washer Hookup
Exterior
Exterior Feature Covered Patio/Porch, Rain Gutters, Outdoor Living Center, Private Yard
Garage Spaces 3.0
Fence Back Yard, Wrought Iron
Pool Heated, Salt Water, Waterfall
Utilities Available Cable Available, City Sewer, City Water, Co-op Electric, Concrete, Curbs
Roof Type Composition
Garage Yes
Private Pool 1
Building
Lot Description Acreage, Greenbelt, Interior Lot, Landscaped, Lrg. Backyard Grass, Many Trees, Sprinkler System, Subdivision
Story One
Foundation Slab
Structure Type Brick,Rock/Stone
Schools
Elementary Schools Argyle South
Middle Schools Argyle
High Schools Argyle
School District Argyle Isd
Others
Ownership Owner of Record
Acceptable Financing Cash, Conventional, VA Loan
Listing Terms Cash, Conventional, VA Loan
Financing Conventional
Special Listing Condition Aerial Photo, Res. Service Contract, Survey Available
Read Less Info
Want to know what your home might be worth? Contact us for a FREE valuation!

Our team is ready to help you sell your home for the highest possible price ASAP

©2025 North Texas Real Estate Information Systems.
Bought with Jack Talley • Keller Williams Realty
GET MORE INFORMATION
Realtor/ Real Estate Consultant | License ID: 777336
+1(817) 881-1033 | farren@realtorindfw.com






