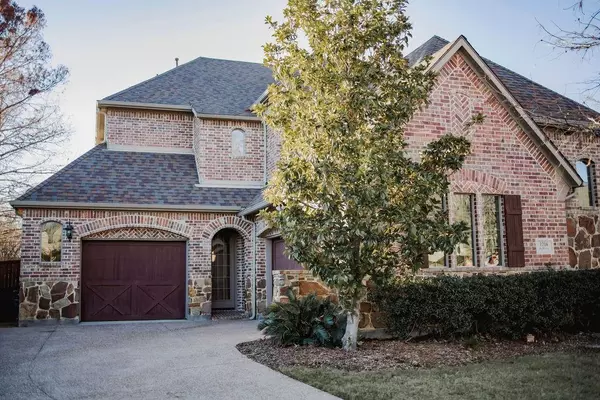$1,650,000
For more information regarding the value of a property, please contact us for a free consultation.
5 Beds
5 Baths
5,200 SqFt
SOLD DATE : 03/20/2023
Key Details
Property Type Single Family Home
Sub Type Single Family Residence
Listing Status Sold
Purchase Type For Sale
Square Footage 5,200 sqft
Price per Sqft $317
Subdivision Castle Hills Ph Iii Sec A
MLS Listing ID 20225201
Sold Date 03/20/23
Style Traditional
Bedrooms 5
Full Baths 4
Half Baths 1
HOA Fees $76/ann
HOA Y/N Mandatory
Year Built 2005
Annual Tax Amount $20,394
Lot Size 0.385 Acres
Acres 0.385
Property Description
Gorgeous Estate Home on the fairway of the prestigious Castle Hills Golf Course. This home is truly made for both entertaining and everyday living, with plenty of space and fabulous views. Enjoy a well laid out floor plan, high ceilings and a chef’s kitchen with Viking 5 burner gas stove, Sub zero refrigerator, double ovens and granite countertops! The kitchen, the heart of the home, flows into a sun filled family room overlooking the golf course with lovely built in cabinets and fireplace. The cozy formal living room, also with an intimate fireplace, make it ideal for gatherings. An elegant master bedroom with sitting area is a delight. Media room with hidden bonus room will make for many hours of family fun. Walk outside to your backyard oasis, with covered patio, golf course views, koi pond and large backyard grass. This property is immaculate, well-cared for, and ready for new owners. Welcome home!
Location
State TX
County Denton
Community Club House, Community Pool, Golf, Greenbelt, Jogging Path/Bike Path, Lake, Park, Playground, Tennis Court(S)
Direction GPS
Rooms
Dining Room 2
Interior
Interior Features Cable TV Available, Decorative Lighting, Granite Counters, High Speed Internet Available, Kitchen Island, Multiple Staircases, Vaulted Ceiling(s), Wainscoting, Walk-In Closet(s)
Heating Central, Natural Gas, Zoned
Cooling Ceiling Fan(s), Central Air, Zoned
Flooring Carpet, Ceramic Tile, Wood
Fireplaces Number 2
Fireplaces Type Double Sided, Gas Logs, See Through Fireplace, Wood Burning
Appliance Built-in Refrigerator, Dishwasher, Disposal, Gas Cooktop, Gas Water Heater, Microwave, Convection Oven, Double Oven
Heat Source Central, Natural Gas, Zoned
Laundry Full Size W/D Area
Exterior
Exterior Feature Balcony, Covered Patio/Porch, Rain Gutters, Lighting
Garage Spaces 3.0
Fence Wood, Wrought Iron
Community Features Club House, Community Pool, Golf, Greenbelt, Jogging Path/Bike Path, Lake, Park, Playground, Tennis Court(s)
Utilities Available City Sewer, City Water, Sidewalk, Underground Utilities
Roof Type Composition
Parking Type 2-Car Single Doors, Garage Faces Front
Garage Yes
Building
Lot Description Few Trees, Landscaped, Lrg. Backyard Grass, On Golf Course, Sprinkler System, Subdivision
Story Two
Foundation Slab
Structure Type Brick,Rock/Stone
Schools
Elementary Schools Castle Hills
School District Lewisville Isd
Others
Ownership See agent
Financing Conventional
Read Less Info
Want to know what your home might be worth? Contact us for a FREE valuation!

Our team is ready to help you sell your home for the highest possible price ASAP

©2024 North Texas Real Estate Information Systems.
Bought with Carol Thompson • Keller Williams Realty
GET MORE INFORMATION

Realtor/ Real Estate Consultant | License ID: 777336
+1(817) 881-1033 | farren@realtorindfw.com






