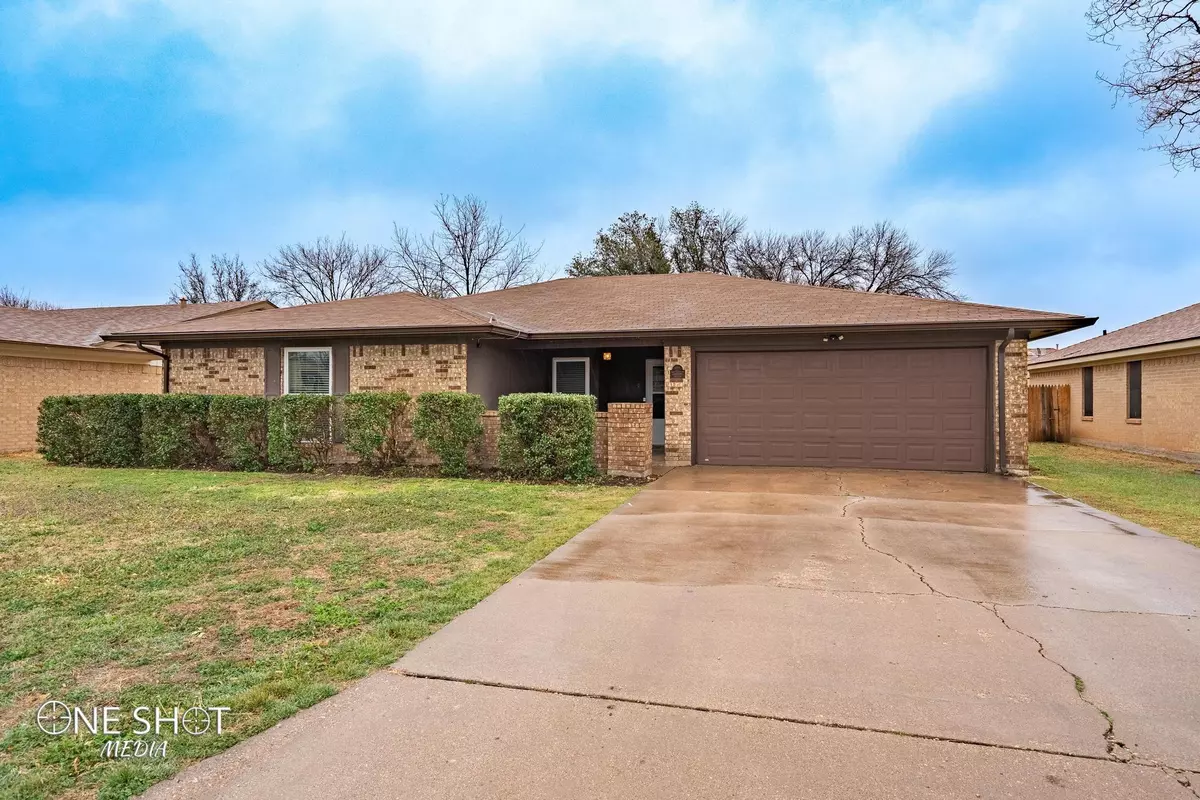$205,500
For more information regarding the value of a property, please contact us for a free consultation.
3 Beds
2 Baths
1,573 SqFt
SOLD DATE : 03/20/2023
Key Details
Property Type Single Family Home
Sub Type Single Family Residence
Listing Status Sold
Purchase Type For Sale
Square Footage 1,573 sqft
Price per Sqft $130
Subdivision Countryside North
MLS Listing ID 20255441
Sold Date 03/20/23
Style Ranch,Traditional
Bedrooms 3
Full Baths 2
HOA Y/N None
Year Built 1982
Annual Tax Amount $4,870
Lot Size 8,058 Sqft
Acres 0.185
Property Description
Enjoy Cul De Sac living in this beautiful conveniently located Southside home, truly minutes from everything you need. A spacious open concept living arrangement perfect for family & friend gatherings. Family room with wood beamed vaulted ceiling and gorgeous whitewashed brick fireplace with heated electric insert that anchors the room. Updated kitchen offers granite, stainless steel appliances, updated back splash & restrained cabinets. Enjoy a designated wet bar just off the living room & dining room. Primary suite has updated wood like laminate flooring(2022) and fully updated en suite with huge walkin shower (2015). Ensuite is plumbed for dual sinks. Enjoy a spacious covered back patio & beautiful above ground pool. Updates: Paint Living & Dining Room Jan 2023*New Doors-2 BDRms-Back door- hall bathroom-closet doors*New Laminate Wood like Floors 2022*Kitchen Updates 2015*New HVAC & Air Handler 2019*All New Windows 2019*Updated Lights & Ceiling Fans 2008-2022
Location
State TX
County Taylor
Direction Buffalo Gap to Rebecca Ln; Right on Bruce; Right on Honeysuckle CT, home will be on the right.
Rooms
Dining Room 1
Interior
Interior Features Cable TV Available, Granite Counters, High Speed Internet Available, Open Floorplan, Pantry, Vaulted Ceiling(s), Wet Bar
Heating Central, Fireplace(s), Natural Gas
Cooling Ceiling Fan(s), Central Air, Electric, Roof Turbine(s)
Flooring Laminate, Tile
Fireplaces Number 1
Fireplaces Type Brick, Electric, Gas Starter, Living Room, Wood Burning
Appliance Dishwasher, Disposal, Electric Cooktop, Electric Oven, Gas Water Heater
Heat Source Central, Fireplace(s), Natural Gas
Exterior
Exterior Feature Covered Patio/Porch
Garage Spaces 2.0
Fence Back Yard, Wood
Pool Above Ground
Utilities Available Asphalt, City Sewer, City Water, Community Mailbox, Curbs, Electricity Connected, Individual Gas Meter, Individual Water Meter, Natural Gas Available, Phone Available
Roof Type Composition
Parking Type 2-Car Single Doors, Concrete, Garage Door Opener, Garage Faces Front
Garage Yes
Private Pool 1
Building
Lot Description Cul-De-Sac, Interior Lot, Landscaped, Sprinkler System
Story One
Foundation Slab
Structure Type Brick,Other
Schools
Elementary Schools Ward
School District Abilene Isd
Others
Ownership Michael C & Christine Lindemann
Acceptable Financing Cash, Conventional, FHA, VA Loan
Listing Terms Cash, Conventional, FHA, VA Loan
Financing Conventional
Special Listing Condition Survey Available, Verify Tax Exemptions
Read Less Info
Want to know what your home might be worth? Contact us for a FREE valuation!

Our team is ready to help you sell your home for the highest possible price ASAP

©2024 North Texas Real Estate Information Systems.
Bought with Tonya Harbin • Real Broker, LLC.
GET MORE INFORMATION

Realtor/ Real Estate Consultant | License ID: 777336
+1(817) 881-1033 | farren@realtorindfw.com






