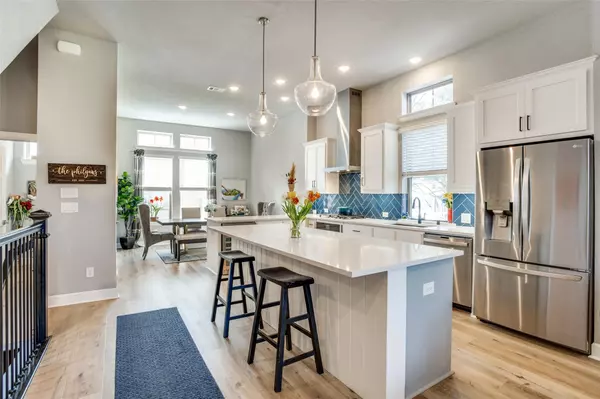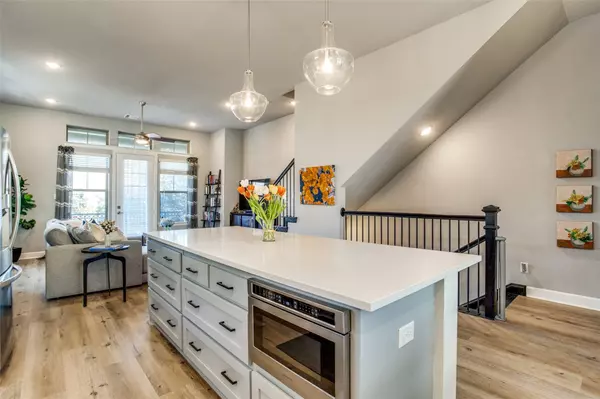$675,000
For more information regarding the value of a property, please contact us for a free consultation.
3 Beds
4 Baths
1,977 SqFt
SOLD DATE : 03/17/2023
Key Details
Property Type Single Family Home
Sub Type Single Family Residence
Listing Status Sold
Purchase Type For Sale
Square Footage 1,977 sqft
Price per Sqft $341
Subdivision Cityville 5
MLS Listing ID 20242064
Sold Date 03/17/23
Bedrooms 3
Full Baths 3
Half Baths 1
HOA Fees $100/mo
HOA Y/N Mandatory
Year Built 2020
Lot Size 2,613 Sqft
Acres 0.06
Property Description
2020 built David Weekly single-family detached home on CORNER LOT, providing an abundance of natural light. Situated at the end of the block, this home is quiet from street traffic and features one of the largest lots with a fenced backyard. The 1st-floor ensuite guest room doubles as a home office with private door to the back yard. The 2nd level provides an open flow between the family room, dining room, and a well-designated kitchen equipped with SS appliances & beverage refrigerator all highlighted by walls of windows leading to a patio. The 3rd-floor Primary retreat features a soaking tub, separate shower, and dual closets with customized Elfa shelving. The third bedroom enjoys an ensuite bath, custom Elfa closet, & convenient access to the upstairs laundry area. The low monthly HOA dues cover yard maintenance, 2 dog parks, an open clubhouse, and a swimming pool, making for easy, low-maintenance living! Centrally located near Highland Park, Uptown, Love Field, & Medical District
Location
State TX
County Dallas
Direction Starting on Dallas North Tollway, take Lemmon Ave. exit. Left on Lemmon and then right on Miles St. Laurel Branch will be on the right hand side at the end of the street.
Rooms
Dining Room 1
Interior
Interior Features Kitchen Island, Open Floorplan, Pantry, Walk-In Closet(s)
Heating Electric
Cooling Electric
Flooring Luxury Vinyl Plank, Tile
Appliance Dishwasher, Disposal, Gas Range, Gas Water Heater, Microwave
Heat Source Electric
Laundry Electric Dryer Hookup, In Hall, Full Size W/D Area
Exterior
Exterior Feature Balcony
Garage Spaces 2.0
Fence Back Yard, Front Yard, Wrought Iron
Utilities Available City Sewer, City Water, Concrete, Curbs
Roof Type Composition
Parking Type 2-Car Double Doors
Garage Yes
Private Pool 1
Building
Lot Description Corner Lot, Sprinkler System
Story Three Or More
Foundation Slab
Structure Type Rock/Stone,Siding
Schools
Elementary Schools Maplelawn
School District Dallas Isd
Others
Ownership See agent
Acceptable Financing Cash, Conventional
Listing Terms Cash, Conventional
Financing Conventional
Read Less Info
Want to know what your home might be worth? Contact us for a FREE valuation!

Our team is ready to help you sell your home for the highest possible price ASAP

©2024 North Texas Real Estate Information Systems.
Bought with Jamie Ashby • Allie Beth Allman & Assoc.
GET MORE INFORMATION

Realtor/ Real Estate Consultant | License ID: 777336
+1(817) 881-1033 | farren@realtorindfw.com






