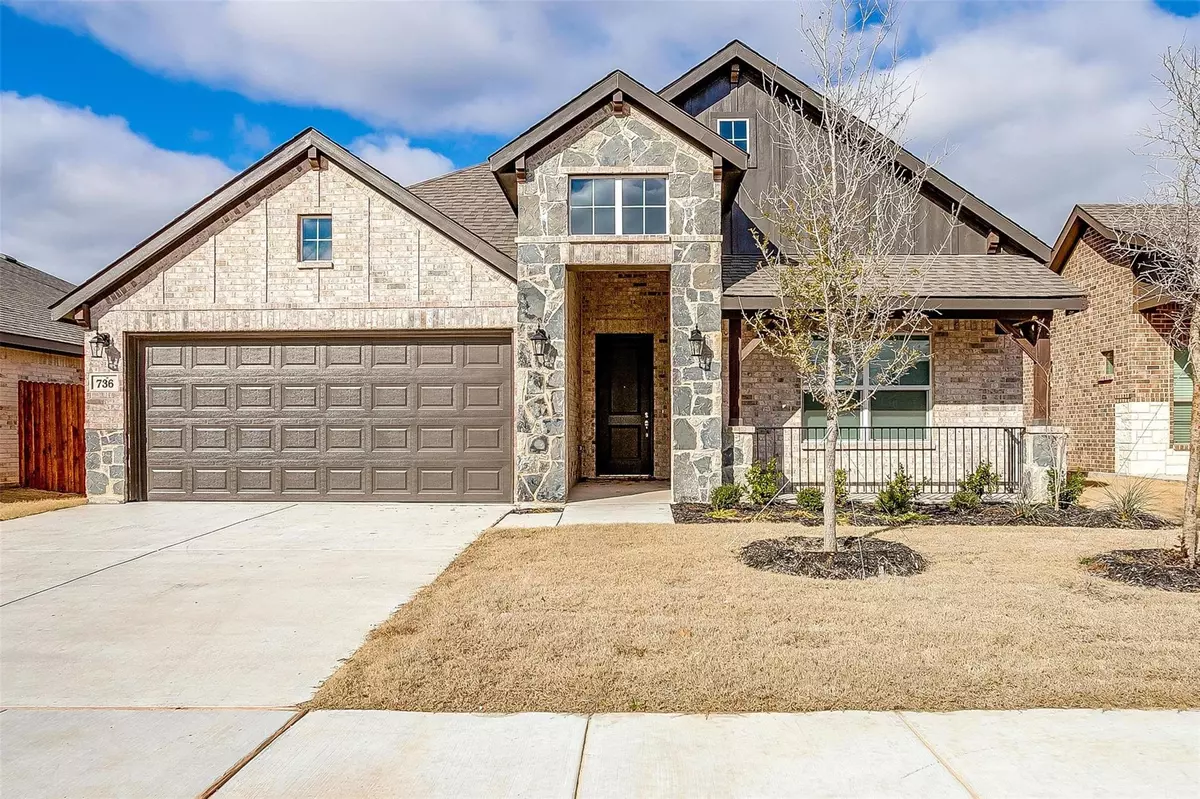$337,000
For more information regarding the value of a property, please contact us for a free consultation.
3 Beds
2 Baths
1,753 SqFt
SOLD DATE : 03/15/2023
Key Details
Property Type Single Family Home
Sub Type Single Family Residence
Listing Status Sold
Purchase Type For Sale
Square Footage 1,753 sqft
Price per Sqft $192
Subdivision Montclaire
MLS Listing ID 20256900
Sold Date 03/15/23
Bedrooms 3
Full Baths 2
HOA Fees $36
HOA Y/N Mandatory
Year Built 2022
Annual Tax Amount $388
Lot Size 6,751 Sqft
Acres 0.155
Property Description
Perfect home for entertaining and family gathering! This kitchen is roomy and has a large eating bar. The open concept flows into the living and dining areas. All stainless steel appliances including a refrigerator. Family room has wood burning fireplace to enjoy on those cold winter days. Main bedroom is secluded from bedrooms 1 and 2. Dual sink and vanities, separate tub and shower. There is a nice walk in closet, too. Bathroom 2 is located conveniently to bedroom 2 & 3. Great view out of the den, dining and kitchen to the West. Enjoy the beautiful sunsets! Tiered, fenced back yard with rock retaining wall.
Location
State TX
County Parker
Direction Headed West on I-20 take exit 406. This is Old Dennis RD. and or South Bowie Drive. Turn right at the light and drive South on Bowie Drive. In about one half mile turn right into Montclaire Subdivision. Turn left on Ruellia. The home is on the left.
Rooms
Dining Room 1
Interior
Interior Features Built-in Features, Cable TV Available, Decorative Lighting, High Speed Internet Available
Heating Central, Heat Pump, Zoned
Cooling Ceiling Fan(s), Central Air, Electric
Flooring Carpet, Ceramic Tile, Wood
Fireplaces Number 1
Fireplaces Type Wood Burning
Appliance Dishwasher, Disposal, Electric Oven, Gas Cooktop, Microwave, Refrigerator
Heat Source Central, Heat Pump, Zoned
Exterior
Exterior Feature Covered Patio/Porch
Garage Spaces 2.0
Fence Metal, Wood
Utilities Available City Sewer, City Water, Individual Gas Meter
Roof Type Composition
Parking Type 2-Car Double Doors, Garage Door Opener, Garage Faces Front
Garage Yes
Building
Lot Description Interior Lot, Landscaped, Sprinkler System, Subdivision
Story One
Foundation Slab
Structure Type Brick,Rock/Stone
Schools
Elementary Schools Wright
Middle Schools Hall
High Schools Weatherford
School District Weatherford Isd
Others
Restrictions Deed
Ownership Sammie Stanley
Acceptable Financing Cash, Conventional
Listing Terms Cash, Conventional
Financing Cash
Special Listing Condition Deed Restrictions
Read Less Info
Want to know what your home might be worth? Contact us for a FREE valuation!

Our team is ready to help you sell your home for the highest possible price ASAP

©2024 North Texas Real Estate Information Systems.
Bought with Shawn Stewart • eXp Realty, LLC
GET MORE INFORMATION

Realtor/ Real Estate Consultant | License ID: 777336
+1(817) 881-1033 | farren@realtorindfw.com






