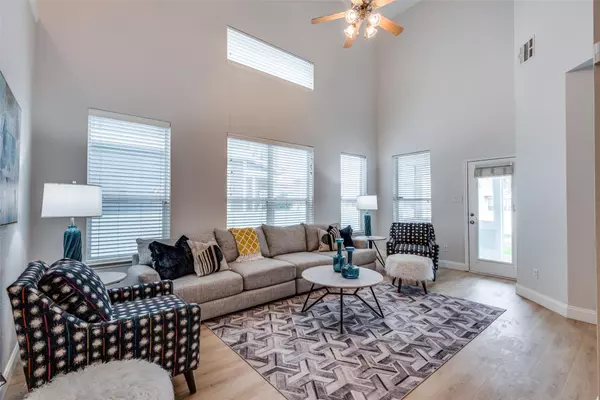$359,000
For more information regarding the value of a property, please contact us for a free consultation.
4 Beds
3 Baths
2,074 SqFt
SOLD DATE : 03/01/2023
Key Details
Property Type Single Family Home
Sub Type Single Family Residence
Listing Status Sold
Purchase Type For Sale
Square Footage 2,074 sqft
Price per Sqft $173
Subdivision Island Village At Providence
MLS Listing ID 20225371
Sold Date 03/01/23
Style Colonial
Bedrooms 4
Full Baths 2
Half Baths 1
HOA Fees $30
HOA Y/N Mandatory
Year Built 2005
Annual Tax Amount $6,088
Lot Size 4,704 Sqft
Acres 0.108
Property Description
Come see this stunning modern European farmhouse recently upgraded with $35,000 in designer improvements such as light plank flooring, quartz countertops, white cabinets, fresh paint. new light fixtures, new faucets, new range and dishwasher! This great open floor plan with huge entertainer's kitchen makes hosting fun again! New epoxy garage floor, Smart sprinkler timeclock, and a landscape refresh so you can focus on all the great amenities Providence Village offers. Running Trails, multiple pools, waterslide, clubhouse, basketball courts, tennis, ball diamonds, parks, playgrounds and the list goes on. HOA requests no investors. Primary Suite is upstairs along with two additional bedrooms, a full bath, and balcony access. One bedroom on main floor could also be used as a home office. Hurry! This one is ready to sell!
Location
State TX
County Denton
Community Club House, Community Dock, Community Pool, Fitness Center, Greenbelt, Jogging Path/Bike Path, Lake, Marina, Park, Playground, Pool
Direction use google maps for quickest route
Rooms
Dining Room 1
Interior
Interior Features Chandelier, Double Vanity, Eat-in Kitchen, Granite Counters, High Speed Internet Available, Open Floorplan, Pantry, Vaulted Ceiling(s), Walk-In Closet(s)
Heating Central, Electric, Heat Pump
Cooling Central Air, Electric, Heat Pump
Flooring Luxury Vinyl Plank
Appliance Dishwasher, Disposal, Dryer, Electric Range, Electric Water Heater, Microwave, Washer
Heat Source Central, Electric, Heat Pump
Laundry Electric Dryer Hookup, Utility Room, Full Size W/D Area, Washer Hookup
Exterior
Exterior Feature Covered Patio/Porch
Garage Spaces 2.0
Fence Vinyl
Community Features Club House, Community Dock, Community Pool, Fitness Center, Greenbelt, Jogging Path/Bike Path, Lake, Marina, Park, Playground, Pool
Utilities Available City Sewer, City Water, Curbs, Electricity Available, Individual Water Meter
Roof Type Composition
Garage Yes
Building
Lot Description Interior Lot
Story Two
Foundation Slab
Structure Type Fiber Cement
Schools
Elementary Schools Hl Brockett
Middle Schools Aubrey
High Schools Aubrey
School District Aubrey Isd
Others
Ownership private
Financing Conventional
Read Less Info
Want to know what your home might be worth? Contact us for a FREE valuation!

Our team is ready to help you sell your home for the highest possible price ASAP

©2025 North Texas Real Estate Information Systems.
Bought with Russell Rhodes • Berkshire HathawayHS PenFed TX
GET MORE INFORMATION
Realtor/ Real Estate Consultant | License ID: 777336
+1(817) 881-1033 | farren@realtorindfw.com






